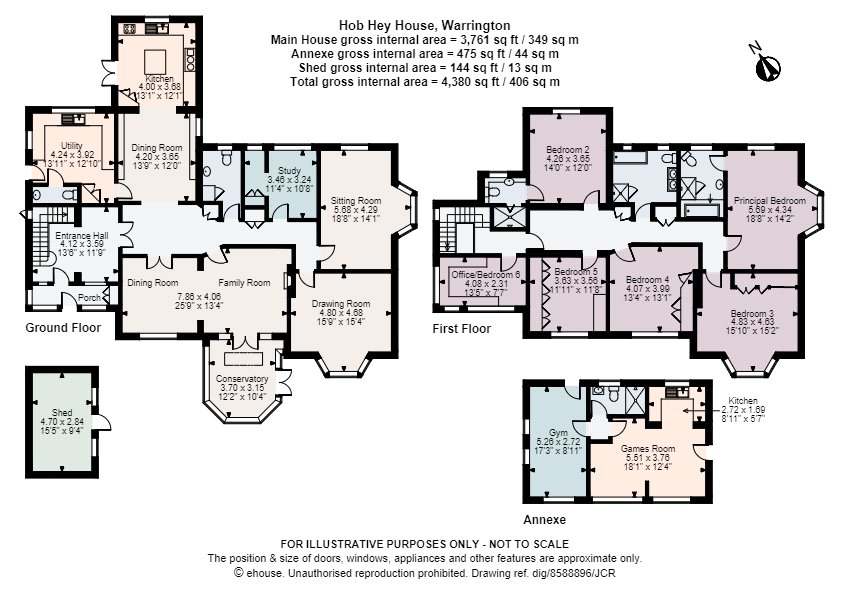Detached house for sale in Hob Hey Lane, Culcheth, Warrington, Cheshire WA3
* Calls to this number will be recorded for quality, compliance and training purposes.
Property features
- Attractive detached home
- Substantial plot
- Detached annexe
- Five large double bedrooms
- Fabulous sweeping driveway
- Popular location close to transport links
- EPC Rating = C
Property description
Sitting proudly on an extensive plot, positioned well back from the road, Hob Hey House is a wonderfully light and spacious family home.
Description
Sitting proudly on an extensive plot, positioned well back from the road, Hob Hey House is a wonderfully light and spacious family home.
Electric, wrought iron gates allow access to the stylish block paved driveway, providing more than ample parking for numerous vehicles. The plot is very generously sized, extending to over 1.6 acres. It is screened by fencing, mature trees and hedging to provide the upmost privacy to all elevations. There is an extensive laid to lawn area to the front, side and rear of the property, in addition to a lovely patio and barbeque area, the perfect place to entertain during the warmer seasons. There is also a large variety of fruit trees and bushes, vegetable beds, a greenhouse, carport and large garden shed with electric to complete the external specification. The property is also equipped with very high quality CCTV cameras.
The front porch opens to a spacious entrance hall, providing easy access to the various reception rooms to the ground floor. The open plan kitchen and dining room is positioned to the rear of the property, incorporating stylish porcelain tiled flooring, large windows and double doors that open on to the patio area, creating a fantastic indoor-outdoor feel.
The kitchen has been finished to an exacting standard, including bespoke white gloss wall drawer and base units, a variety of the highest quality integrated appliances to include; an aga, American style fridge freezer, oven, microwave and dishwasher. The utility room is conveniently positioned next to the kitchen, it is of a very large size, offering attractive fitted cupboards and fridge, freezer. There is also a WC and side door leading from the utility room. The sizeable family room is easily accessed from the entrance hall, featuring a multi-fuel burner in addition to large windows, flooding the room with natural light. Flowing effortlessly from the family room is the orangery, overlooking the formal lawns to the front of the property. There are a further three reception rooms, all of which are of a generous size. There is also a modern bathroom and multiple storage cupboards to complete the ground floor specification.
The five spacious double bedrooms are situated on the first floor, two are serviced by contemporary en suites, there is a large family bathroom servicing the other three bedrooms. There is also a further versatile room to the first floor, it is currently used as an office however could be easily used as a sixth bedroom.
The annexe is a brilliant addition, ideal for those seeking multi-generational living accommodation or live in assistance. The annexe comprises of an open plan kitchen and living area, shower room and another room, currently being used as a gym, it offers dual aspect windows in addition to French doors opening to the rear gardens. The kitchen has been finished to a very high standard, incorporating contemporary white gloss wall drawer and base units. There is also a boarded loft, perfect for additional storage space.
Location
Hob Hey House is positioned in the delightful village of Culcheth, which is approximately six miles north-east of Warrington. The village offers a full range of amenities to include; a library, village hall, sports facilities, two supermarkets in addition to a range of independent local shops, banks and cafes.
Educational and recreational facilities abound in the area, with highly regarded local schools and ease of access to a number of excellent schools both in the state and private sector.
The communication links are spectacular, Manchester is 17 miles away, Warrington 7 miles, Liverpool 25 miles.
(All distances are approximate).
Square Footage: 4,380 sq ft
Additional Info
Council Tax Band G
Property info
For more information about this property, please contact
Savills - Knutsford, WA16 on +44 1565 358949 * (local rate)
Disclaimer
Property descriptions and related information displayed on this page, with the exclusion of Running Costs data, are marketing materials provided by Savills - Knutsford, and do not constitute property particulars. Please contact Savills - Knutsford for full details and further information. The Running Costs data displayed on this page are provided by PrimeLocation to give an indication of potential running costs based on various data sources. PrimeLocation does not warrant or accept any responsibility for the accuracy or completeness of the property descriptions, related information or Running Costs data provided here.











































.png)