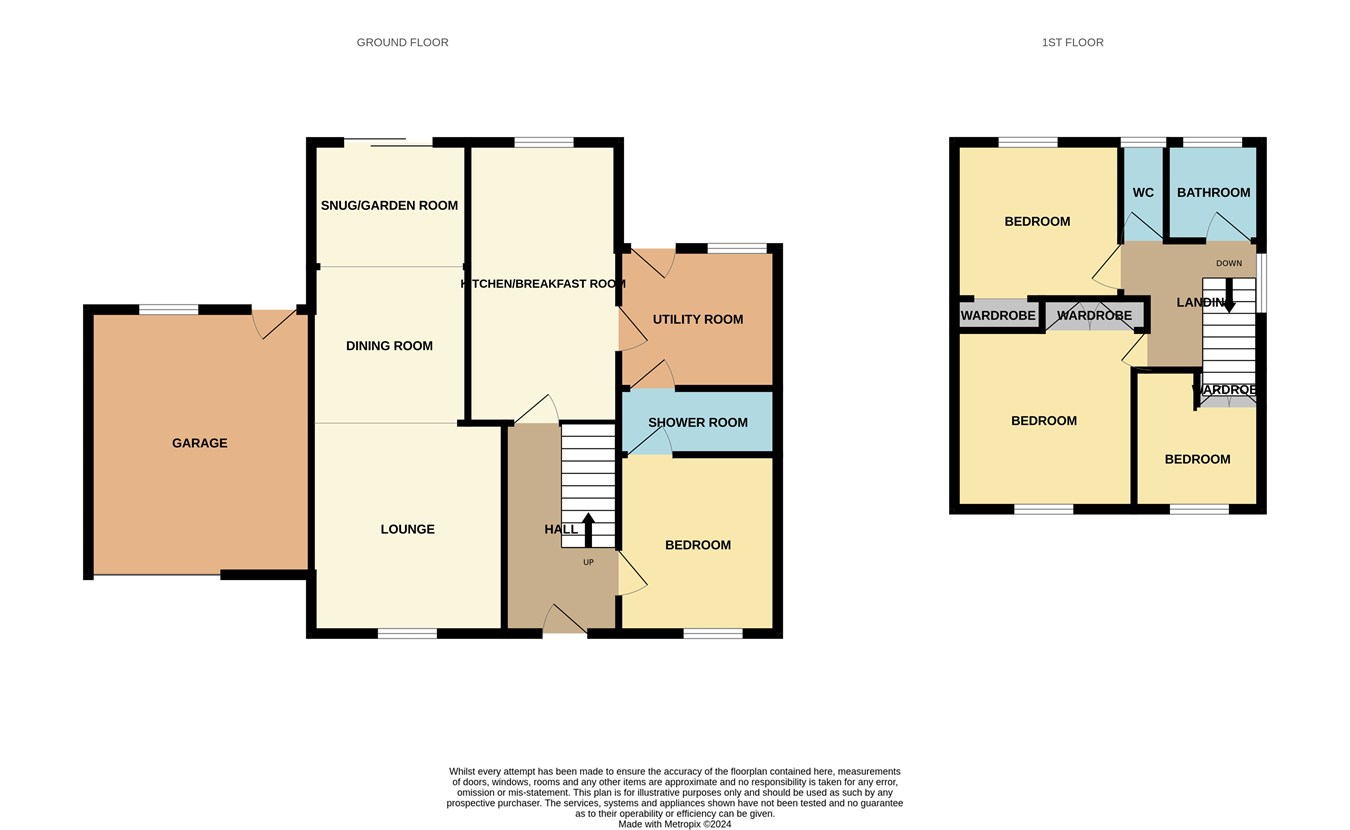Detached house for sale in Craithie Road, Carlton-In-Lindrick, Worksop S81
* Calls to this number will be recorded for quality, compliance and training purposes.
Property features
- Generous Accommodation
- Larger Than Average Garden
- Three/Four Bedrooms
- Detached Family Home
- Gas Warm Air
- Double Glazed Windows
- Ample Parking
- Garage/Workshop
- Sought After Area
- Viewing Highly Recommended
Property description
Ground Floor
Entrance Hallway
Built in storage cupboards, entrance door, stairs to the first floor, gas fired warm air heating system with a gas heater for domestic hot water.
Lounge/Dining Room/Snug 9.91m x 4.09m (32' 6" x 13' 5")
Open plan rooms leading into one another.
Lounge with a front facing window. The dining area leads through to the snug/garden with patio doors to the rear garden.
Breakfast Kitchen 5.06m x 3.07m (16' 7" x 10' 1")
Extensive range of units: Double bowl sink unit, mixer tap, drawers, cupboards, Granite worktops, high level cupboards. Siemens ceramic hob, stainless steel backplate, extractor above, oven below, separate combi oven. Integrated dishwasher. Stainless steel splashbacks. Pantry, Inset lighting to the ceiling, rear facing window.
Utility Room 3.07m x 2.54m (10' 1" x 8' 4")
Sink unit, cupboards, worktop, high level cupboards. Plumbing for washing machine. Extensive tiling to splashback. Tiled floor. Electric panel heater. Rear door.
Occasional Bedroom Four/Sitting Room 3.53m x 3.07m (11' 7" x 10' 1")
Being part of the former attached garage with a front facing window.
Shower Room
Access of the utility and the ground floor bedroom with a low flush W.C . Wash hand basin. Shower area with shower unit, fully tiled. Extensive tiling to the walls. Inset lighting to the ceiling.
First Floor
Landing
Bedroom One 3.99m x 3.25m (13' 1" x 10' 8")
With fitted wardrobes, front facing window.
Bedroom Two 3.30m x 2.69m (10' 10" x 8' 10")
With hanging wardrobe rail, rear facing window.
Bedroom Three 2.64m x 2.21m (8' 8" x 7' 3")
With a storage cupboard, front facing window.
Family Bathroom
White suite. P shaped shower bath, electric shower above, shower screen, fully tiled surround walls. Washbasin. Remaining walls fully tiled. Electric towel rail. Inset lighting to the ceiling.
W.C
With a low flush w.c, rear facing window.
Outside
Gardens
The rear garden is very well laid out and stocked with paved areas, lawned areas, flower and shrubbery borders, rockery feature. Separate paved patio area. Patio area and feature pergola and seating area behind the house. Mature trees. Outside lights and sensors. Outside tap.
Driveways
Two separate driveways providing ample parking.
An electric car charging port
Property info
For more information about this property, please contact
Bartrop & Dilks Property Services, S80 on +44 1909 298883 * (local rate)
Disclaimer
Property descriptions and related information displayed on this page, with the exclusion of Running Costs data, are marketing materials provided by Bartrop & Dilks Property Services, and do not constitute property particulars. Please contact Bartrop & Dilks Property Services for full details and further information. The Running Costs data displayed on this page are provided by PrimeLocation to give an indication of potential running costs based on various data sources. PrimeLocation does not warrant or accept any responsibility for the accuracy or completeness of the property descriptions, related information or Running Costs data provided here.












































.png)

