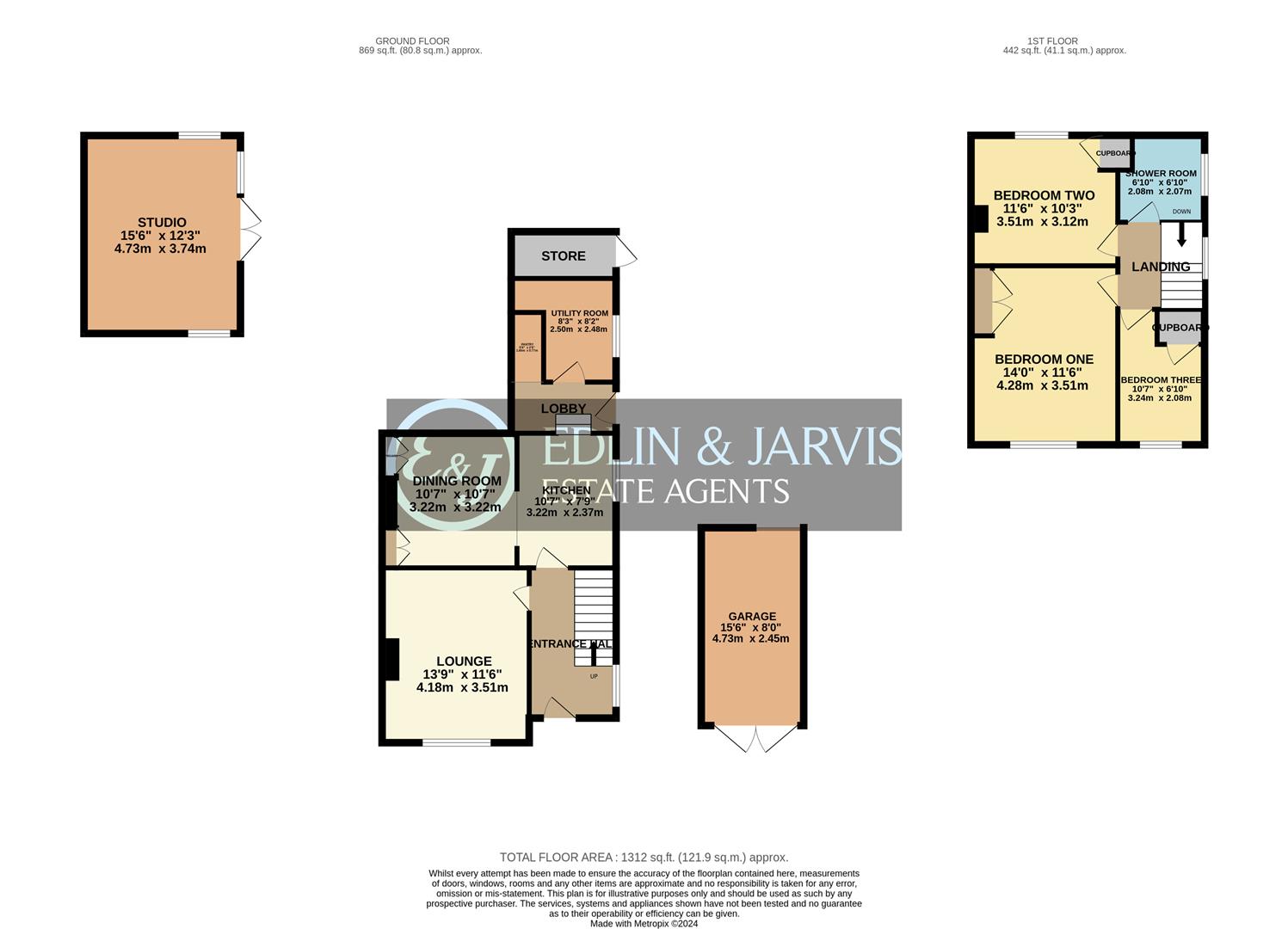End terrace house for sale in South Street, Normanton-On-Trent, Newark NG23
* Calls to this number will be recorded for quality, compliance and training purposes.
Property features
- Three Bedroom End Terraced House
- Lounge & Dining Kitchen
- Utility Room & Pantry
- Oil Fired Heating
- UPVC Double Glazing
- Council Tax Band A & EPC D
- Large Garden
- Garden Studio With Power
- Garage & Parking
- Village Location
Property description
***large garden with open views to the rear*** Guide Price £230,000 to £240,000. This three bedroom end terraced property is located within the delightful rural village of Normanton On Trent and is ideal for those who enjoy spending time in the garden. The accommodation comprises a welcoming entrance hall, lounge, kitchen that opens onto the dining room, utility room, pantry, three bedrooms and a modern shower room. The property benefits from oil fired heating and UPVC double glazing. The rear garden is a gardener’s paradise with its wildflower area, raised vegetable beds and has an array of shrubs & bushes. There is a timber built studio with power & lighting and a brick built store. The front provides off road parking that leads to the garage and has a lawned area with shrub borders.
Normanton On Trent is a truly delightful village having a Public House, a Primary School, Parish Church, and a bus service. It is also within the catchment area for Tuxford Academy High School. Sutton On Trent is 2.5 miles away. This Village has a Doctors Surgery, local store, village hall, butchers & public house.
Normanton On Trent is conveniently positioned for the A1, allowing easy access to Newark, Retford, Lincoln & Nottingham. Both Newark & Retford have Train Stations with the high speed rail link to London Kings Cross in just over an hour.
Entrance Hall
Lounge (4.19m x 3.51m (13'9 x 11'6))
Kitchen (3.23m x 2.36m (10'7 x 7'9))
Dining Room (3.23m x 3.23m (10'7 x 10'7))
Lobby
Pantry (1.68m x 0.79m (5'6 x 2'7))
Utility Room (2.51m x 2.49m (8'3 x 8'2))
Max measurements
Landing
Bedroom One (4.27m x 3.51m (14'0 x 11'6))
Max measurements
Bedroom Two (3.51m x 3.12m (11'6 x 10'3))
Bedroom Three (3.23m x 2.08m (10'7 x 6'10))
Max measurements
Shower Room (2.08m x 2.08m (6'10 x 6'10))
Studio (4.72m x 3.73m (15'6 x 12'3))
Garage (4.72m x 2.44m (15'6 x 8'0))
Property info
For more information about this property, please contact
Edlin and Jarvis Estate Agents, NG24 on +44 1636 358837 * (local rate)
Disclaimer
Property descriptions and related information displayed on this page, with the exclusion of Running Costs data, are marketing materials provided by Edlin and Jarvis Estate Agents, and do not constitute property particulars. Please contact Edlin and Jarvis Estate Agents for full details and further information. The Running Costs data displayed on this page are provided by PrimeLocation to give an indication of potential running costs based on various data sources. PrimeLocation does not warrant or accept any responsibility for the accuracy or completeness of the property descriptions, related information or Running Costs data provided here.




























.png)
