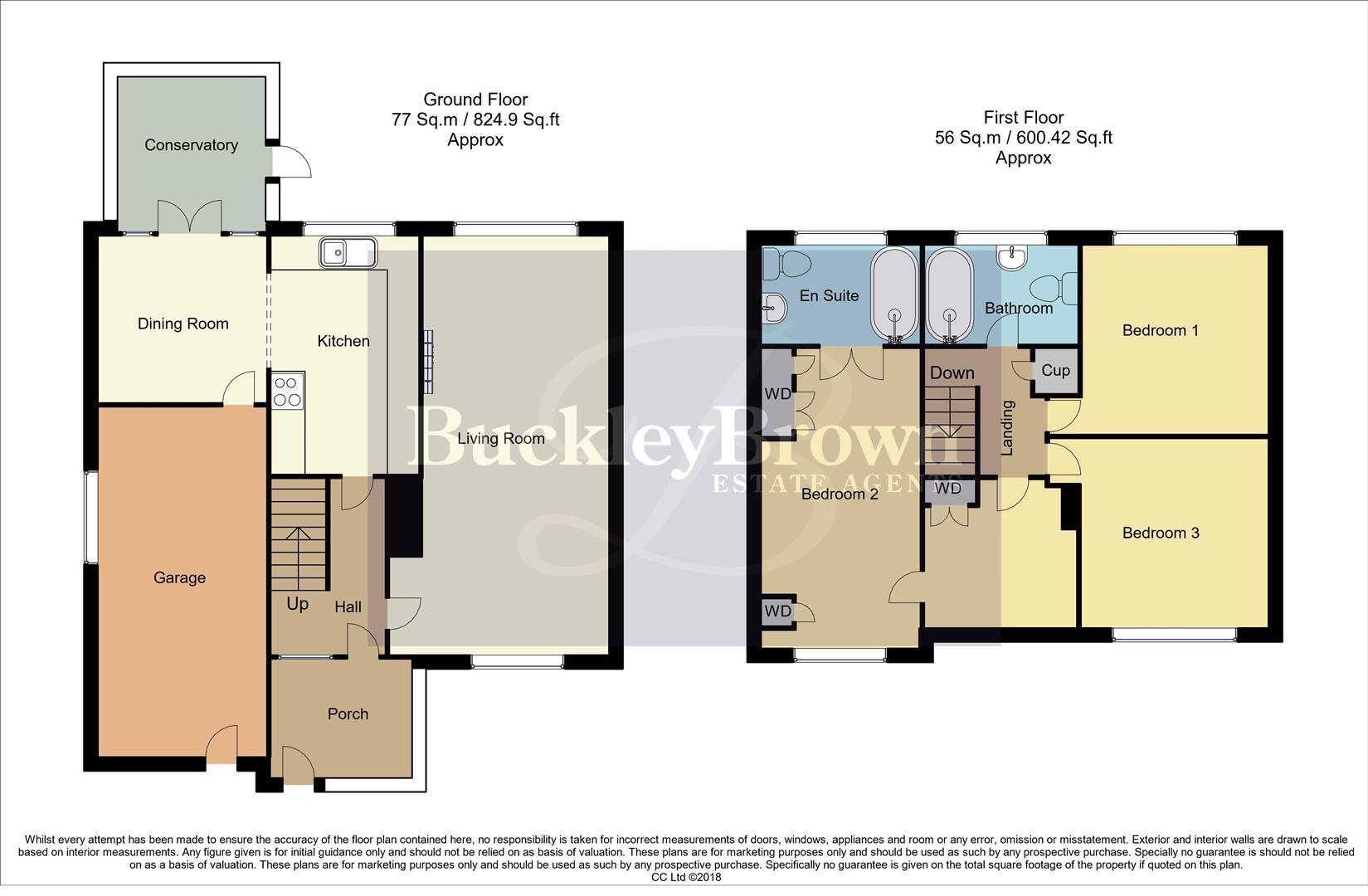Detached house for sale in Thornhill Drive, Boughton, Newark NG22
* Calls to this number will be recorded for quality, compliance and training purposes.
Property features
- Being sold with no upward chain!
- Offering two double bedroom with well appointed family bathroom
- Master bedroom with own en-suite & extra space for either A home office or dressing area
- Large lounge with great natural lighting with large windows to the front and rear
- Recently renovated kitchen - in need of finishing touches - but also offers A lovely located dinning area
- Mature & private rear garden - perfect area to enjoy the summer evenings
- Integral garage area - with access from both inside and out - great for all your storage needs
- Off road parking with driveway to the front
- Situated in A quiet cul-de-sac location
- Local amenities, schools and transport links close by
Property description
Home sweet home!.. This excellent three bedroom property will certainly bring a smile to your face! A perfect home for any growing family, this detached residence features well-planned and spacious accommodation that has been maintained wonderfully. You really must see this one to fully appreciate the potential on offer, so let's head inside and see what's on offer..
The ground floor accommodation benefits from a spacious living room, fitted with two windows allowing for plenty of natural light. Together with carpeted flooring and neutral decor providing the ideal canvas for you to add your own mark!
Next door is the equally as impressive kitchen, complete with a delightful range of matching cabinets and units. You'll find all of the space you need here to prepare and cook up tasty meals for the whole family, with ample worktop space for you to utilise! There's also a lovely dining across from here where you can enjoy family meals together. What's not to love? In addition there is a conservatory benefitting from surrounding windows and a door leading out to the garden. As well as easy access to the garage, perfect for additional storage or potential Workshop.
Ready to head upstairs? From the landing, you'll be presented by three versatile bedrooms that are all of a great size. As well as an additional room to be utilised to your own advantage. You'll also gain access to the spacious en-suite facility. Completing this floor is an additional family bathroom off from the landing comprised of a three piece suite. A great spot to enjoy a hot bath after a long day!
To the front, you’ll find a driveway boasting off-road parking for added convenience. Alongside an enclosed garden with a maintained lawn and mature trees offering a great sense of privacy. This space provides a great setting for outdoor dining in the summer and you’ll certainly love the opportunity to add your own stamp!
Living Room (3.08 x 6.82 (10'1" x 22'4" ))
With carpet to flooring, central heating radiator, coving and window to the front and rear elevation.
Kitchen (2.42 x 3.41 (7'11" x 11'2"))
Fitted with neutral wall and base units, work surface, inset sink, double integrated oven, space and plumbing for a washing machine, gas hob, extractor fan, down lights and a window overlooking the rear garden.
Dining Room (2.76 x 2.79 (9'0" x 9'1"))
With central heating radiator, tiled flooring and French doors leading into the conservatory.
Conservatory (2.48 x 2.53 (8'1" x 8'3" ))
With surrounding windows and door leading out to the rear garden.
Bedroom One (2.74 x 4.88 (8'11" x 16'0"))
With carpet to flooring, central heating radiator and a window to the rear elevation.
Bedroom Two (3.08 x 3.47 (10'1" x 11'4"))
With carpet to flooring, central heating radiator, fitted wardrobe, en-suite and a window to the front elevation.
En-Suite (1.71 x 2.74 (5'7" x 8'11" ))
Complete with a wash hand basin, low flush WC, vanity storage, full height tiling, bath, overhead shower and an opaque window to the rear elevation.
Bedroom Three (2.80 x 3.17 (9'2" x 10'4" ))
With carpet to flooring, central heating radiator and a window to the front elevation.
Spare Room (2.39 x 2.42 (7'10" x 7'11" ))
With carpet to flooring, central heating radiator, built-in wardrobe and flexibility to be used to your own advantage.
Bathroom (1.68 x 2.41 (5'6" x 7'10" ))
Fitted with a panelled bath, low flush WC, pedestal sink, tiling and an opaque window to the rear elevation.
Outside
With a driveway to the front elevation providing off-street parking. There is an established garden to the rear with a lawn and surrounding mature trees adding a great degree or privacy.
Property info
For more information about this property, please contact
BuckleyBrown, NG18 on +44 1623 355797 * (local rate)
Disclaimer
Property descriptions and related information displayed on this page, with the exclusion of Running Costs data, are marketing materials provided by BuckleyBrown, and do not constitute property particulars. Please contact BuckleyBrown for full details and further information. The Running Costs data displayed on this page are provided by PrimeLocation to give an indication of potential running costs based on various data sources. PrimeLocation does not warrant or accept any responsibility for the accuracy or completeness of the property descriptions, related information or Running Costs data provided here.




























.png)

