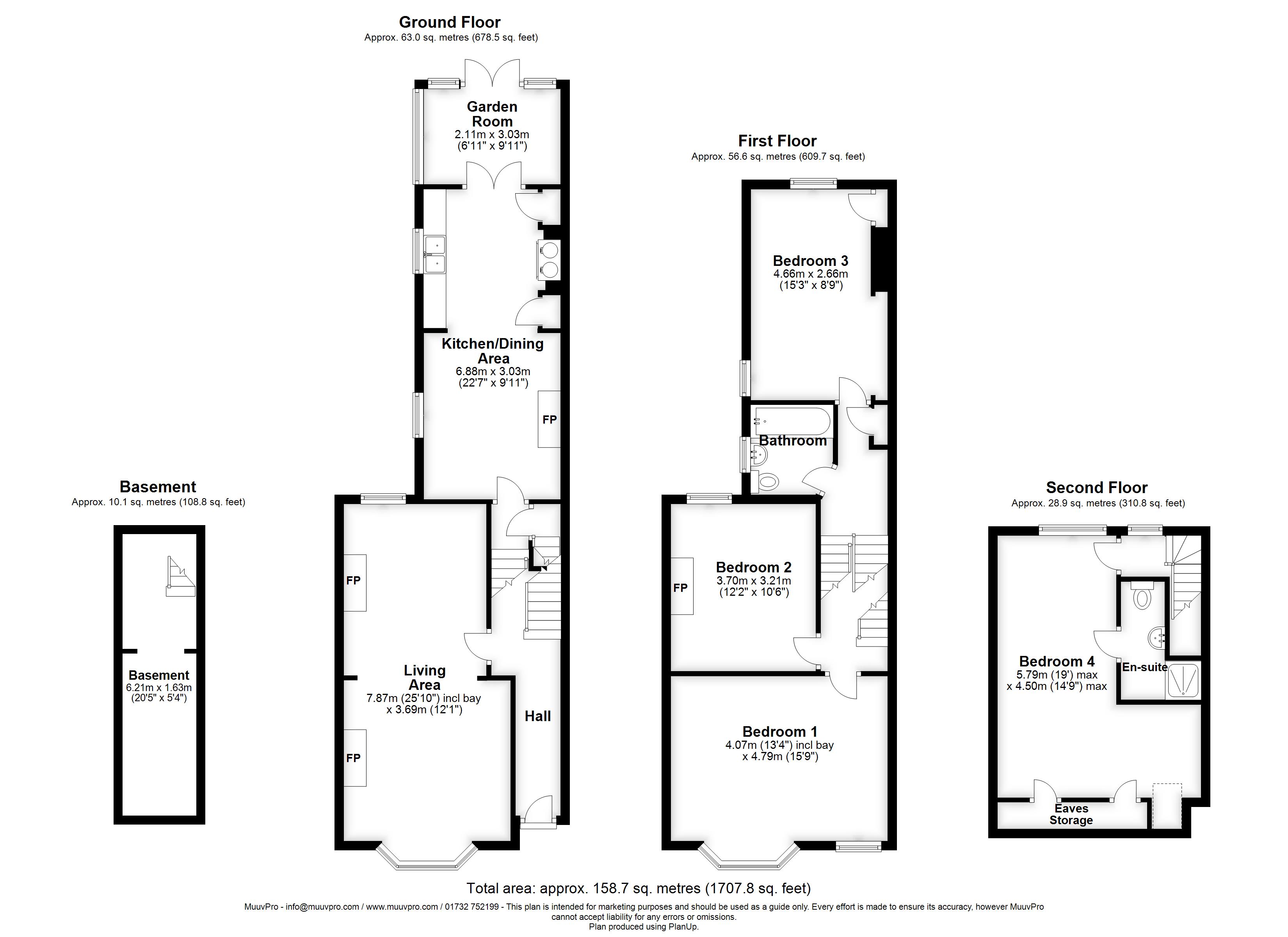Terraced house for sale in Dunstans Road, London SE22
* Calls to this number will be recorded for quality, compliance and training purposes.
Property features
- 4-bedroom terrace
- Great location
- Fully fitted kitchen
- 4 double bedrooms
- 2 reception rooms
- 2 bathrooms
- Well kept garden
Property description
Full Description
Griffin Property Co are delighted to offer to the market this spacious 4-bedroom end of terraced property in the sought-after location of East Dulwich. Excellent local amenities including shops, bars and restaurants are a short walk away including Lordship Lane and Forest Hill Road.
The area is friendly and quiet with a range of excellent primary and secondary schools nearby and Peckham Rye park and Dulwich park are minutes away. The nearest train stations (Honor Oak Park, Peckham Rye & East Dulwich) are also within close proximity.
On the ground floor, the accommodation comprises of the entrance hall with access to the large basement with ample storage. To the front of the property is the living area with 2 feature fireplaces and bay window. Moving to the rear of the property there is a good sized fully fitted kitchen and dining area with feature fireplace which leads through to the garden room and garden. Upstairs to the first floor, there are three good sized double bedrooms with built in storage as well as the contemporary family bathroom. Again, upstairs to the second floor; there is a large bedroom with built-in eaves storage and contemporary en-suite. Externally, the front of the property has a paved area. The rear of the property has a well kept back garden with lawn, patio area and garden shed.
With period features throughout, this property offers in our opinion a perfect home for someone looking for great space in a very desirable location.
For all enquiries, viewing requests or to create your own listing please visit the Griffin Property Co. Website.
Hall
Semi-glazed front door. Wood flooring, central heating radiator, various power points and access to the basement with ample storage.
Living Area (3.69m x 7.87m)
Accessed from the hall. Spacious reception room with large double glazed bay window. Wood flooring, 2 feature fireplaces, central heating radiators and various power points.
Kitchen/Dining Area (3.03m x 6.88m)
Accessed from the hall. Good sized kitchen with extensive range of matching wooden wall and base units. Worktops with fitted butler sink. Range cooker. Space for fridge freezer. Stone tiled flooring, feature fireplace, double glazed window, various power points. There is plenty of worktop space for all other necessary appliances.
Garden Room (3.03m x 2.11m)
Accessed from the kitchen. Stone tiled floor and large windows/doors. Access to the garden.
Landing
Wood flooring, central heating radiator and storage cupboard.
Bathroom
Accessed from the landing. Contemporary 3-piece suite comprising of WC, wash hand basin and bath with shower. Tiled flooring, double glazed windows and central heating towel rail.
Bedroom 1 (4.79m x 4.07m)
Accessed from the landing. Good sized double bedroom to the front of the property with wood flooring, double glazed bay window, central heating radiator, various power points and built-in cupboards.
Bedroom 2 (3.21' x 3.70')
Accessed from the landing. Good sized double bedroom with wood flooring, sash window, central heating radiator, various power points, feature fireplace and built-in wardrobe.
Bedroom 3 (2.66m x 4.66m)
Accessed from the landing. Good sized double bedroom to the rear of the property with wood flooring, double glazed windows, central heating radiator, various power points and built in wardrobes.
Bedroom 4 (4.50m x 5.79m)
Accessed from the second floor. Good sized double bedroom converted loft space with wood flooring, double glazed windows, central heating radiator, various power points and built-in eaves storage.
En-Suite
Accessed from bedroom 4. Contemporary 3-piece suite comprising of WC, wash hand basin and fitted shower. Tiled flooring and central heating towel rail.
External
Externally, the front of the property has a paving area. The rear of the property has a well kept back garden with patio area and shed.
Property info
For more information about this property, please contact
Griffin Property Co, CM3 on +44 1702 787670 * (local rate)
Disclaimer
Property descriptions and related information displayed on this page, with the exclusion of Running Costs data, are marketing materials provided by Griffin Property Co, and do not constitute property particulars. Please contact Griffin Property Co for full details and further information. The Running Costs data displayed on this page are provided by PrimeLocation to give an indication of potential running costs based on various data sources. PrimeLocation does not warrant or accept any responsibility for the accuracy or completeness of the property descriptions, related information or Running Costs data provided here.
































.png)
