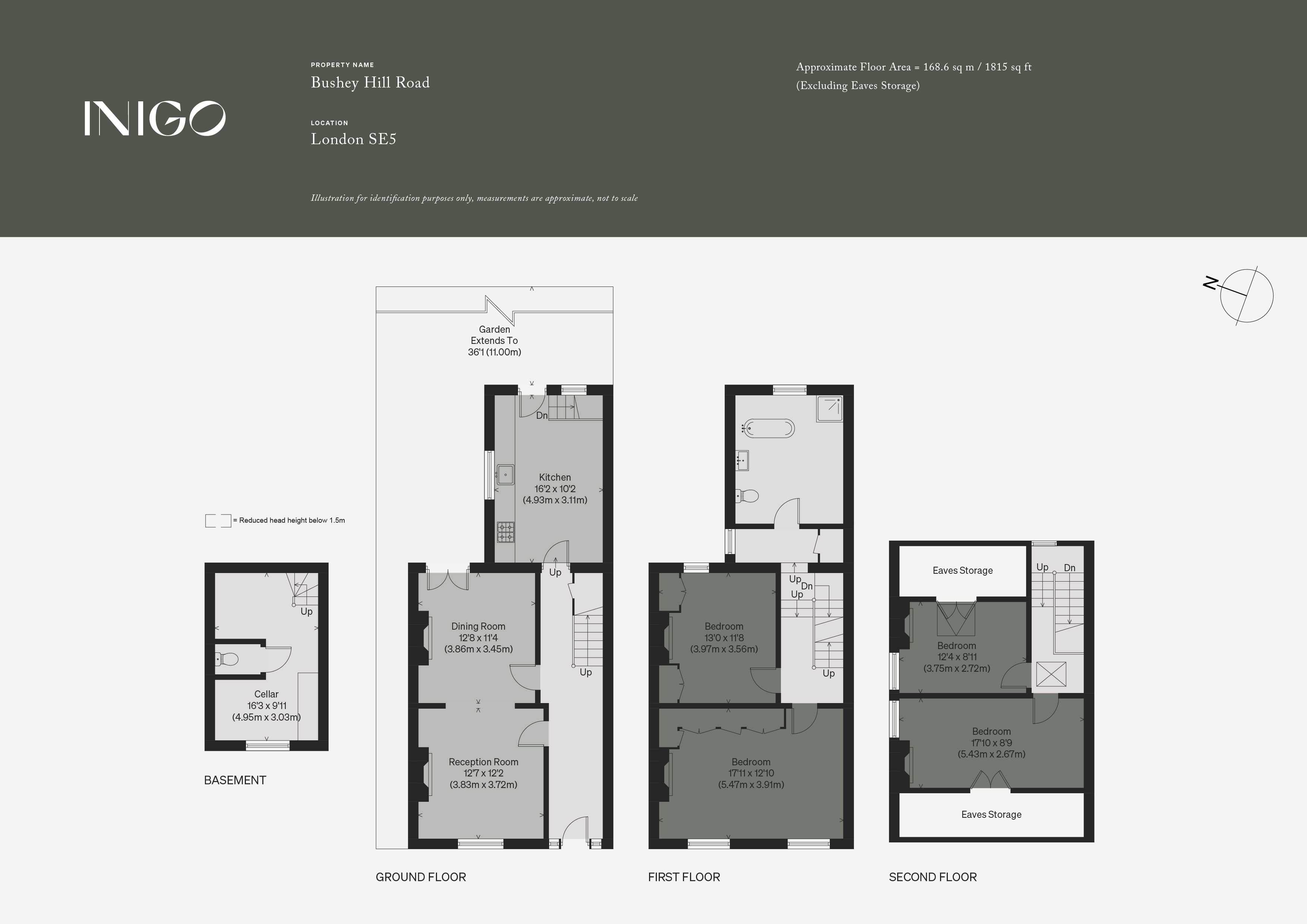Semi-detached house for sale in Bushey Hill Road, London SE5
* Calls to this number will be recorded for quality, compliance and training purposes.
Property description
This handsome four-bedroom house sits on peaceful Bushey Hill Road, on the border of Camberwell and Peckham. Built in 1868 using buttery London stock brick, the façade of the house speaks a language of early Victorian restraint and classical simplicity. Internally, spaces expand to some 1,815 sq ft, with original fireplaces and a great deal of cornicing remaining. There is a pretty private garden to the rear and an enclosed smaller garden to the front. The house has excellent transport links via both Denmark Hill and Peckham Rye stations, equally a 10-minute walk away.
Setting the Scene
Built in the middle of the Victorian era, the house exemplifies the typical domestic architecture that emerged in south London throughout the 19th-century. The area between Camberwell and Peckham was initially characterised by spacious villas and expansive gardens until the late 19th century. However, the introduction of railways had a transformative impact on the landscape, drastically altering the region's dynamics. Commencing in 1862, the first trains arrived, and within the next six years, an extensive network of tracks was laid down. This innovation revolutionised travel, offering an affordable means for more people to settle in the suburbs. This influx of residents is evident in the population growth of Camberwell, which rose from 7,059 in 1801 to an astonishing 259,425 a century later. For more information, please see the History section.
The Grand Tour
A classically framed door with radial fanlight opens to the entrance hall, home to a wonderfully elegant staircase with original cornicing above. Natural white shades by Farrow and Ball feature throughout the house, contrasted by colourful carpets fitted underfoot.
A double reception room lies off from the hall, with light filtering through dual-aspect windows overlooking the front and rear of the house. A voluminous space perfect for entertaining, the rooms have been finished in 'Skylight Blue' by Farrow and Ball which is offset by contrasting exposed brick chimney breasts. In the dining room, a set of French doors leads to the garden and are fitted with working shutters also found throughout the house.
At the rear of the plan is an open-plan kitchen-diner with hardy Amtico tiled floor. Sleek white cabinetry lines the walls, and is set off by a splashback of Philippe Starck tiles. Dual-aspect windows and a patio door look onto the tranquil garden and side terrace. There is access to a tanked basement from the kitchen, which the current owners use as a utility and wine store; the space has a butlers sink and separate WC.
Ascending to the first floor, the front of the house is home to a large primary bedroom which overlooks the quiet street. Two large sash windows are flanked by working slat shutters, while an original Victorian fireplace provides a focal point to the room. A second bedroom sits adjacent, which overlooks the garden; both rooms have been fitted with bespoke wardrobes and are finished in natural, soothing shades of paint by Farrow and Ball. There is a large, family bathroom on this floor with a roll-top bath, separate shower, vanity and WC; the space has been clad partially in subway tiles and has been finished in the dusky shade 'Middleton Pink'
There are two further bedrooms on the top floor of the house; each has views over the side of the building as well as smaller, period fireplaces. There is eaves access from this floor, with boarded and lit storage space.
The Great Outdoors
Wonderfully peaceful and private, there is a large garden to the rear, as well as a small enclosed garden to the front. With established climbing Jasmine and mature shrubs, the space is a tranquil oasis for warmer months and has been landscaped with a mixture of lawn and patio areas.
Out and About
Bushey Hill Road is a quiet residential street which gently inclines above the neighbourhoods of Peckham and Camberwell. The South London Gallery sits at the foot, next to the ual: Camberwell campus.
Independent restaurants, bars, and cafés are all nearby and include perennial local favourites Nandine, Ganapati and Artusi. Larger establishments such as the Carl Turner-designed Peckham Levels and the Bussey Building attract crowds across the city. The green spaces of Warwick Gardens, Ruskin Park and Peckham Rye Park are a short walk away.
Peckham Rye is the nearest station, just a 10-minute walk away, running London Overground services to Shoreditch High Street and Dalston Junction in one direction and Clapham Junction in the other. Connections to the Jubilee Line can be reached at Canada Water (10 minutes) and the Northern Line at Clapham North (11 minutes, via Clapham High Street). There are also services to London Bridge (seven minutes) and Blackfriars (11 minutes). Nearby Denmark Hill Station runs non-stop services to Victoria (nine minutes) and Elephant and Castle (seven minutes).
Council Tax Band: E
Property info
For more information about this property, please contact
Inigo, SE1 on +44 20 8128 9436 * (local rate)
Disclaimer
Property descriptions and related information displayed on this page, with the exclusion of Running Costs data, are marketing materials provided by Inigo, and do not constitute property particulars. Please contact Inigo for full details and further information. The Running Costs data displayed on this page are provided by PrimeLocation to give an indication of potential running costs based on various data sources. PrimeLocation does not warrant or accept any responsibility for the accuracy or completeness of the property descriptions, related information or Running Costs data provided here.



































.png)
