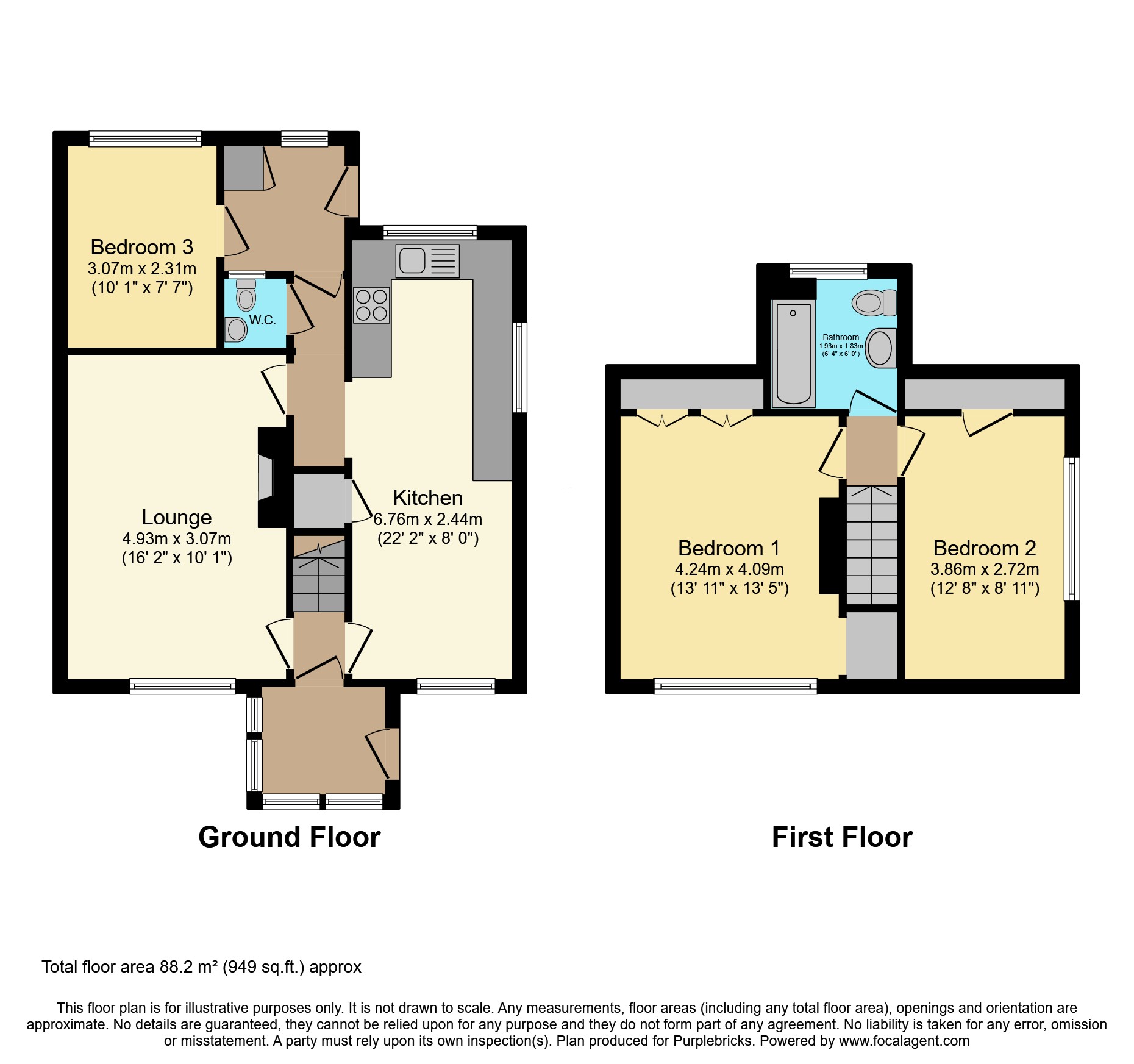Semi-detached house for sale in Green Lane, Bexhill-On-Sea TN39
* Calls to this number will be recorded for quality, compliance and training purposes.
Property features
- Impressive/extensive lawn rear garden
- Favoured little common, close to local amenities
- Semi-detached house
- Double driveway
- Three bedrooms
- 22ft open plan kitchen/diner
- 16x14ft living room
- Downstairs wc
- Family bathroom
Property description
A generous three bedroom semi-detached house situated with an impressive/extensive lawn rear garden in a high demand location with close proximity to A fabulous range of local stores, restaurants, pubs and services in favoured little common.
As well as an excellent choice of local amenities in Little Common, the property is located within easy reach to central Bexhill, with a wider variety of shopping, eateries, pubs and entertainment, the property is well connected via an brilliant local bus network along the A259 along the coast via the A259 towards the popular coastal resort of Eastbourne to the West and Eastbound to Hastings.
Bexhill's own stunning seafront and promenade, is located approximately 1.2 miles to Cooden Beach, which also offers coastal rail services to Bexhill, Eastbourne, Hastings and connections towards central London.
Generous and flexible family accommodation is arranged over two storeys;
The property is approached by a double driveway via a dropped kerb, and double glazed entrance porch into the ground floor hall. There is a spacious 22ft open plan kitchen/diner and generous 16x10 ft living room, featuring an open fire with brick built surround and wooden mantel. An inner hall to the rear of the property leads through to a useful downstairs WC and lobby area. One of three bedrooms, potential play room/study completes the ground floor accommodation.
Two good sized double bedrooms occupy the first floor, both with built in storage cupboards/wardrobes, as well as a modern, white fitted family bathroom suite.
The rear garden is a noteworthy feature of the home, which must be viewed to be fully appreciated and is mainly laid to lawn with a paved patio seating area immediately from the property and further benefits to include to garden sheds, mature shrubs and trees, outside tap and side gated access.
Property Ownership Information
Tenure
Freehold
Council Tax Band
C
Disclaimer For Virtual Viewings
Some or all information pertaining to this property may have been provided solely by the vendor, and although we always make every effort to verify the information provided to us, we strongly advise you to make further enquiries before continuing.
If you book a viewing or make an offer on a property that has had its valuation conducted virtually, you are doing so under the knowledge that this information may have been provided solely by the vendor, and that we may not have been able to access the premises to confirm the information or test any equipment. We therefore strongly advise you to make further enquiries before completing your purchase of the property to ensure you are happy with all the information provided.
Property info
For more information about this property, please contact
Purplebricks, Head Office, B90 on +44 24 7511 8874 * (local rate)
Disclaimer
Property descriptions and related information displayed on this page, with the exclusion of Running Costs data, are marketing materials provided by Purplebricks, Head Office, and do not constitute property particulars. Please contact Purplebricks, Head Office for full details and further information. The Running Costs data displayed on this page are provided by PrimeLocation to give an indication of potential running costs based on various data sources. PrimeLocation does not warrant or accept any responsibility for the accuracy or completeness of the property descriptions, related information or Running Costs data provided here.



























.png)


