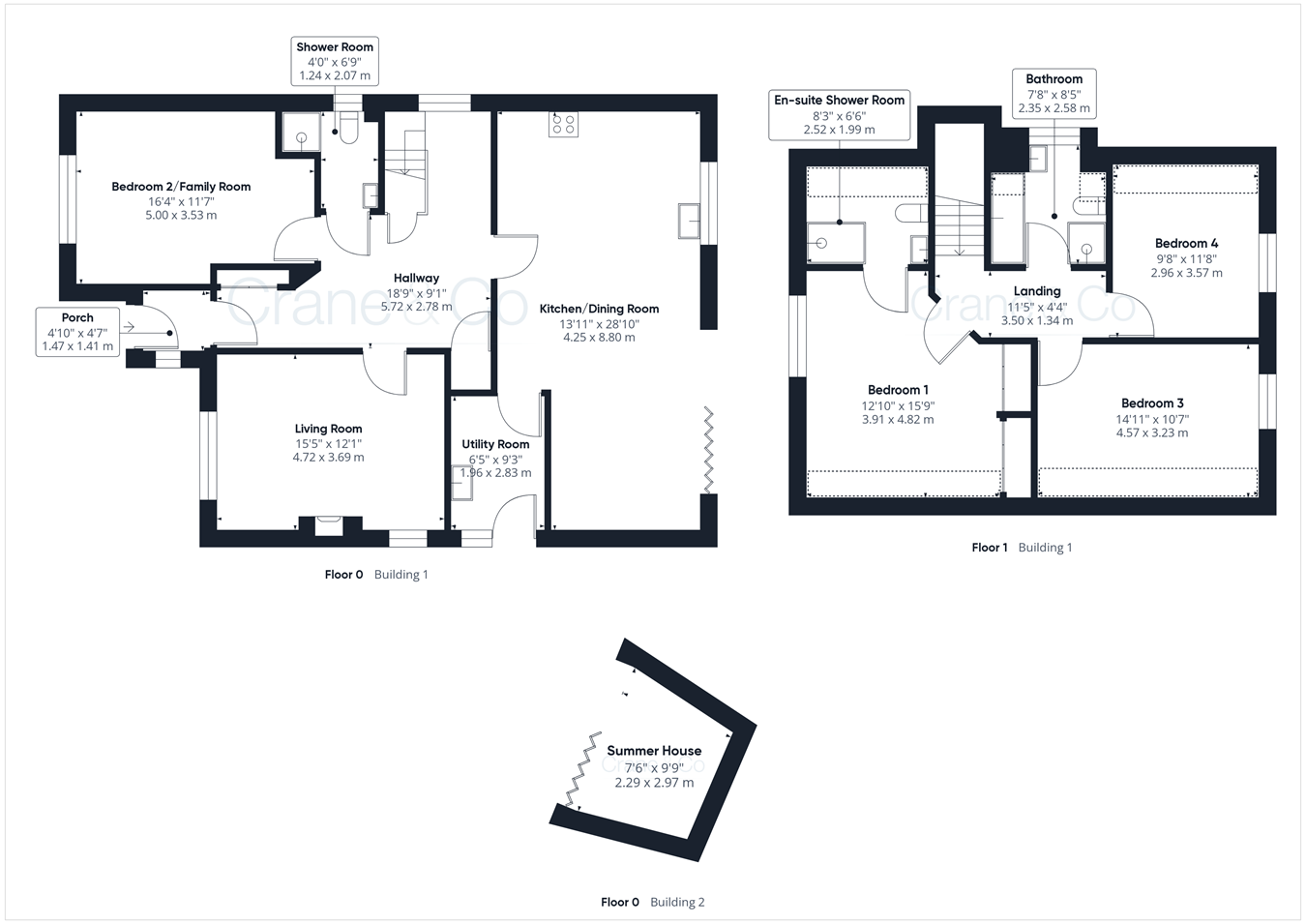Detached house for sale in Horebeech Lane, Horam, Heathfield TN21
* Calls to this number will be recorded for quality, compliance and training purposes.
Property features
- Detached chalet bungalow
- Finished to an exceptionally high standard
- 4 bedrooms
- One bathroom and 2 shower rooms
- Impressive kitchen breakfast room
- Ample off road parking
- Pretty garden
- Underfloor heating
- Utility Room
Property description
watch the film and 3D tour and view expert photography at (all provided free for all our sellers)
This chalet style house really is of the very highest quality! Situated down a lane, wandering distance from Horam High Street, this perfect home is one of 3 properties recently built. Wonderfully designed with generous rooms, all immaculately presented in neutral décor with elegant and stylish splashes of colour. The space on offer is immediately apparent in the large entrance hall where the principle rooms branch from. The kitchen/Breakfast room is well equipped with everything that you need whilst also being the perfect place to enjoy a cup of tea and watch the children play in the garden. The separate utility room doubles up as perfect boot room after a long walk. The living room has a wood burner and room for all the family to enjoy it. The remaining room downstairs is currently used as a ground floor bedroom and has a shower room next door but it could easily be another reception room if required. Upstairs, the master bedroom has a luxurious en-suite shower room whilst an equally luxurious bathroom serves the remaining 2 double bedrooms. Outside the rear garden is level with a large patio and lawn with mature borders and a summerhouse. With enough parking for you and all the family, there really is so much to love about this beautiful home.
Porch
Entrance Hall
Living Room - 15' 5" x 12' 1"
15' 5" x 12' 1" (4.70m x 3.68m)
Kitchen/Dining Room - 28' 10" x 13' 11"
28' 10" x 13' 11" (8.79m x 4.24m)
Utility Room - 9' 3" x 6' 5"
9' 3" x 6' 5" (2.82m x 1.96m)
Bedroom 2/Family Room - 16' 4" x 11' 7"
16' 4" x 11' 7" (4.98m x 3.53m)
Shower Room
First Floor:
Bedroom 1 - 15' 9" x 12' 10"
15' 9" x 12' 10" (4.80m x 3.91m)
En Suite Shower Room
Bedroom 3 - 14' 11" x 10' 7"
14' 11" x 10' 7" (4.55m x 3.23m)
Bedroom 4 - 11' 8" x 9' 8"
11' 8" x 9' 8" (3.56m x 2.95m)
Bathroom
Outside:
Summer House - 9' 9" x 7' 6"
9' 9" x 7' 6" (2.97m x 2.29m)
Property info
For more information about this property, please contact
Crane & Co, BN27 on +44 1323 376650 * (local rate)
Disclaimer
Property descriptions and related information displayed on this page, with the exclusion of Running Costs data, are marketing materials provided by Crane & Co, and do not constitute property particulars. Please contact Crane & Co for full details and further information. The Running Costs data displayed on this page are provided by PrimeLocation to give an indication of potential running costs based on various data sources. PrimeLocation does not warrant or accept any responsibility for the accuracy or completeness of the property descriptions, related information or Running Costs data provided here.



















































.png)