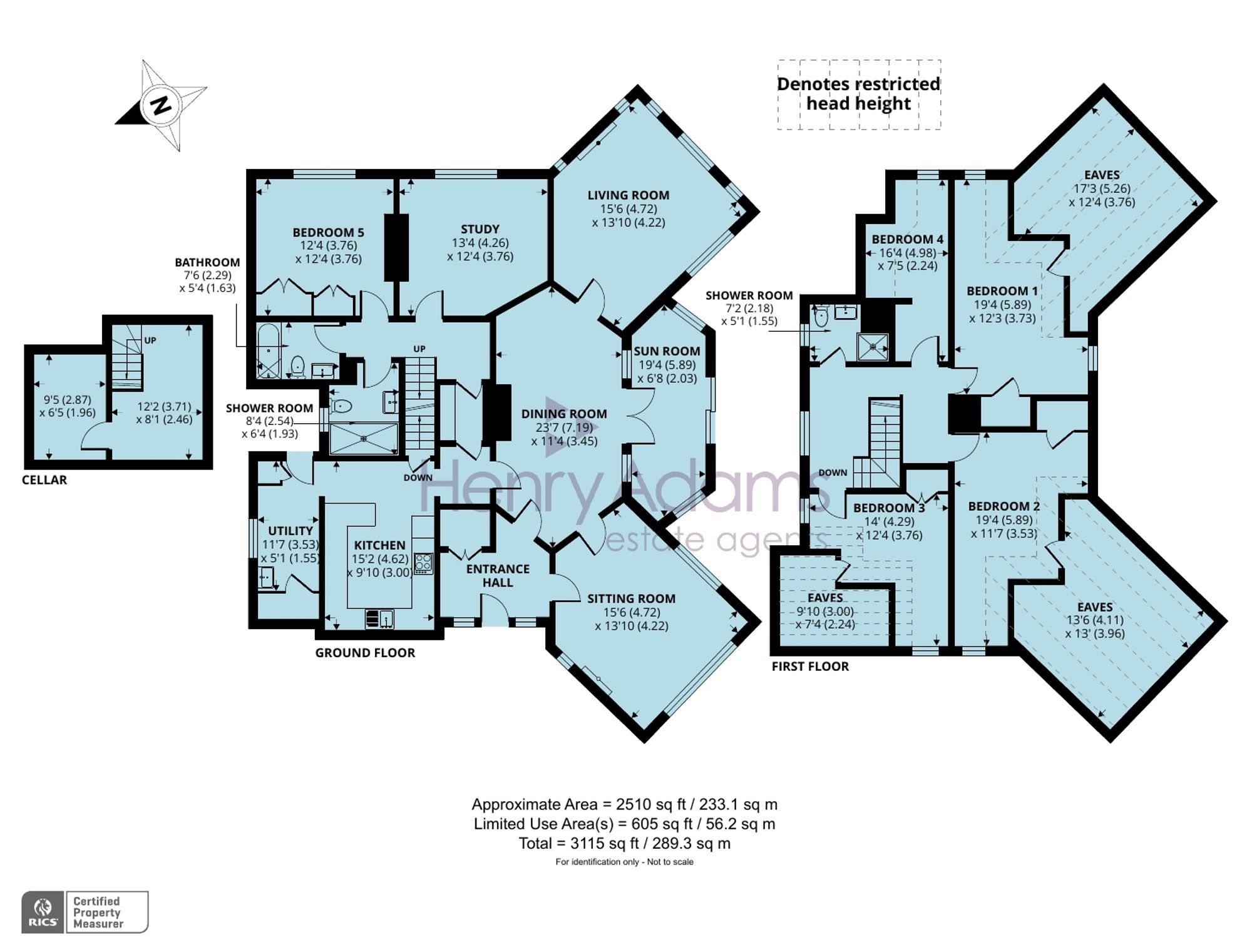Detached house for sale in London Road, Bolney RH17
* Calls to this number will be recorded for quality, compliance and training purposes.
Property features
- 1930's Detached House
- Large South Facing Garden
- Scope to Modernise
- Cellar
- Gravel Driveway with Ample Parking and Double Garage
- Open day - Saturday 6th April - by appointment only
- Flexible Accommodation Circa 2350sqft
- Five Reception Rooms Including Home Office and Sun Room
- Five Bedrooms and Three Bathrooms
Property description
This impressive five bedroom, 4 reception rooms, detached 1930’s home offers lots of natural light, from windows throughout, to flood throughout the house. Situated in a generous plot of 0.5 acres, this home offers fantastic potential for any buyer looking to modernise and make it their own.
Upon arrival, via gated entrance and gravel driveway, you are struck by the mature landscaped garden and impressive size of the house, enhanced by the heritage clay tiles following the full reroofing in 2022.
Measuring approximately 2350 sqft, in further details the accommodation comprises; an entrance hall with doors leading initially to four reception rooms; all four of which are south-facing with views across the gardens. These include: Dining hall with doors leading to two, triple aspect West and East wing sitting rooms, each with feature fireplaces. The dining hall’s French Doors open to a sunroom, leading to large terrace patio area. These rooms provide flexibility to be used in several ways.
To other side of the dining hall are doors leading to spacious kitchen, with breakfast bar and ample storage, a utility room with rear access and access to cellar. The rear hallway leads to a study/home office and one of the double bedrooms, a family bathroom, a further modern shower room and a ‘walk in’ linen cupboard. From the rear hallway stairs lead to the first floor comprising a landing with doors leading to three double bedrooms, one single bedroom and a shower room. There are two good sized, dual aspect, double bedrooms with built in wardrobes; both enjoying southern views across the garden and access to large eaves storage (offering scope to extend).
With no onward chain, this property is ready to be your dream home as the internal space offers a blank canvas to create your vision of a forever home in a desirable location.
EPC Rating: F
Location
The village of Bolney is a rural oasis, but 6 miles from the town of Haywards Heath which provides wide shopping facilities including Sainsburys and Waitrose Superstores. Haywards Heath main line station, with its connected and accessible parking, offers frequent services to London (London Bridge and Victoria) within 45 minutes. By road, there is fast access to the cultural centre of Brighton with its coast, and London and Gatwick via A23/M23.
Lifestyle:
Bolney village has a thriving community, providing social activities for adults and children including a new build community centre with sports, leisure and play facilities. It boasts two characterful public house/restaurants, a community café and Bolney Wine Estate. Bolney provides excellent nursery and first school education (ofsted Good rating) with the Church- Aided school nestled quietly in between the cricket ground and beautiful, historic village church. The surrounding area is also the home of several excellent independent schools including Hurstpierpoint College, Ardingly College, Worth Abbey, Great Walstead, Cumnor House and Burgess Hill Girls.
Garden
The property has ample parking, with double garage to the front. The large mature garden (approximately 0.5 acre) wraps around the house. The large south-facing patio terrace offers stunning views to the Downs and opens onto a large expanse of lawn; the rear garden has a greenhouse and original rainwater harvester water pump. The garden has a wide range of flowers, trees and shrubs including Camelias, Azealia’s and Agapanthus and Spring daffodils, snowdrops and wild orchids.
Parking - Double Garage
Parking - Driveway
Property info
For more information about this property, please contact
Henry Adams - Haywards Heath, RH16 on +44 1444 683885 * (local rate)
Disclaimer
Property descriptions and related information displayed on this page, with the exclusion of Running Costs data, are marketing materials provided by Henry Adams - Haywards Heath, and do not constitute property particulars. Please contact Henry Adams - Haywards Heath for full details and further information. The Running Costs data displayed on this page are provided by PrimeLocation to give an indication of potential running costs based on various data sources. PrimeLocation does not warrant or accept any responsibility for the accuracy or completeness of the property descriptions, related information or Running Costs data provided here.
































.png)



