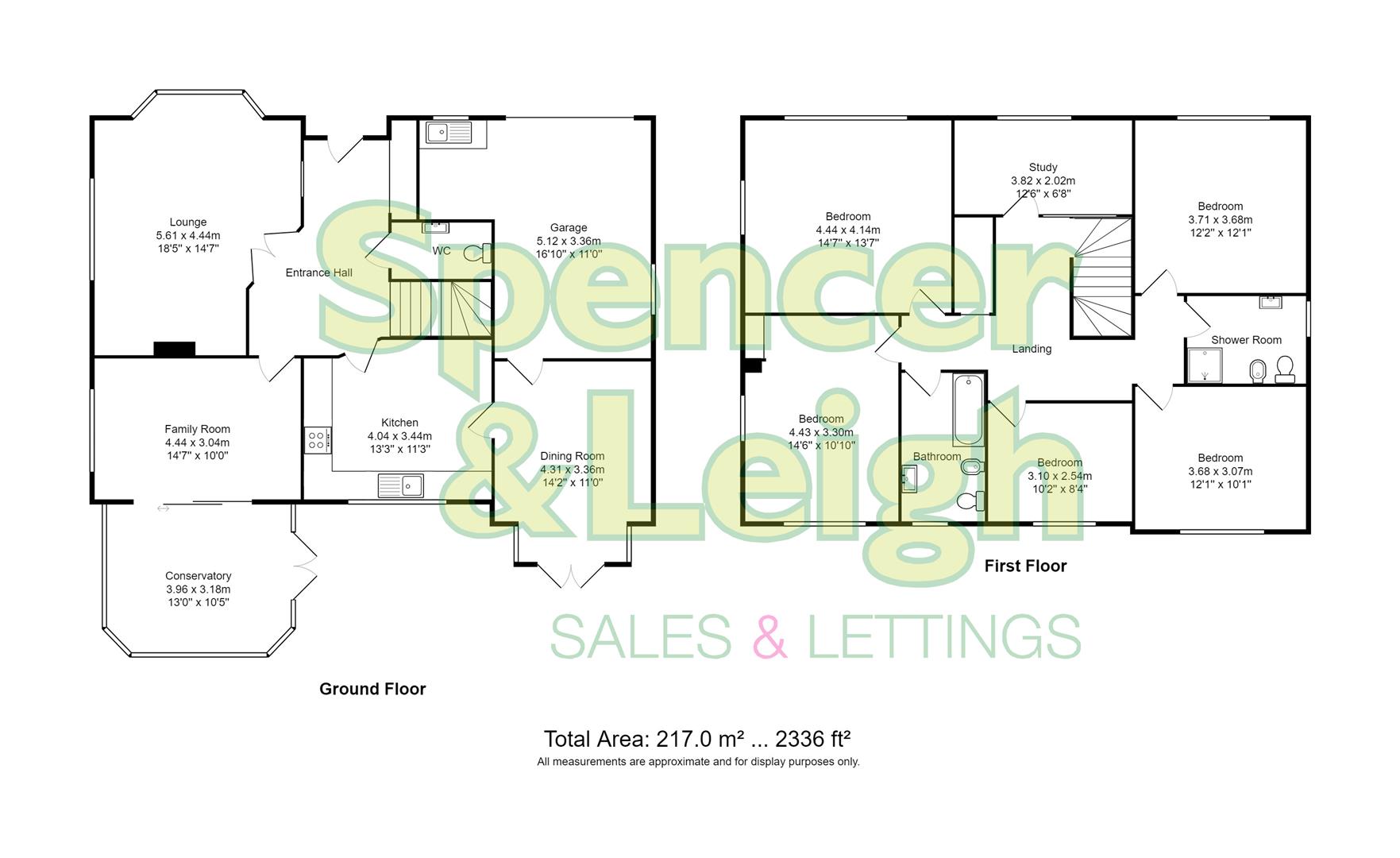Detached house for sale in Brangwyn Avenue, Brangwyn, Brighton BN1
* Calls to this number will be recorded for quality, compliance and training purposes.
Property features
- Spacious detached family home
- Five first floor bedrooms & two bathrooms
- Private driveway & garage
- No ongoing chain
- Lounge & separate dining room
- Family room & conservatory
- Generous kitchen breakfast room
- Office/study on the first floor
- Large loft space with roof light
- Private level lawned rear garden
Property description
Guide price £1,000,000 - £1,100,000
Offered for sale with no ongoing chain is this attractive detached home which has been cleverly extended to boast five good size bedrooms and two bathrooms all located on the first floor, which is a rare find. Equally the ground floor is just as large with a spacious hallway, ground floor cloakroom, living room, dining room, family room, fitted kitchen and conservatory. Our floor plan shows living space measuring in excess of 217 metres square. When the current owner planned the extension he wanted a garage that he could comfortably drive his car into and open the doors without a squeeze and even installed a utility space with a sink unit and radiator to keep his pride and joy warm. He also wanted an office within the home which is also located on the first floor, this could easily work as a laundry room or additional bedroom if required. The property features a private driveway with vehicle parking and a private level lawned rear garden. Other points worthy of a mention include double glazing, gas central heating, delightful views from the rear of the property and an alarm. Exclusive to Spencer & Leigh, viewing highly recommended.
Council Tax Band F: £3,377.19 2024/2025
Entrance
Entrance Hallway
Lounge (5.61m x 4.45m (18'5 x 14'7))
Dining Room (4.32m x 3.35m (14'2 x 11'))
Family Room (4.45m x 3.05m (14'7 x 10'))
Conservatory (3.96m x 3.18m (13' x 10'5))
Kitchen (4.04m x 3.43m (13'3 x 11'3))
G/F Cloakroom/Wc
Stairs Rising To First Floor
Bedroom (4.45m x 4.14m (14'7 x 13'7))
Bedroom (4.42m x 3.30m (14'6 x 10'10))
Bedroom (3.71m x 3.68m (12'2 x 12'1))
Bedroom (3.68m x 3.07m (12'1 x 10'1))
Bedroom (3.10m x 2.54m (10'2 x 8'4))
Study (3.81m x 2.03m (12'6 x 6'8))
Family Bathroom
Family Shower Room/Wc
Outside
Rear Garden
Garage (5.13m x 3.35m (16'10 x 11'))
Property info
For more information about this property, please contact
Spencer & Leigh, BN1 on +44 1273 767024 * (local rate)
Disclaimer
Property descriptions and related information displayed on this page, with the exclusion of Running Costs data, are marketing materials provided by Spencer & Leigh, and do not constitute property particulars. Please contact Spencer & Leigh for full details and further information. The Running Costs data displayed on this page are provided by PrimeLocation to give an indication of potential running costs based on various data sources. PrimeLocation does not warrant or accept any responsibility for the accuracy or completeness of the property descriptions, related information or Running Costs data provided here.




































.gif)

