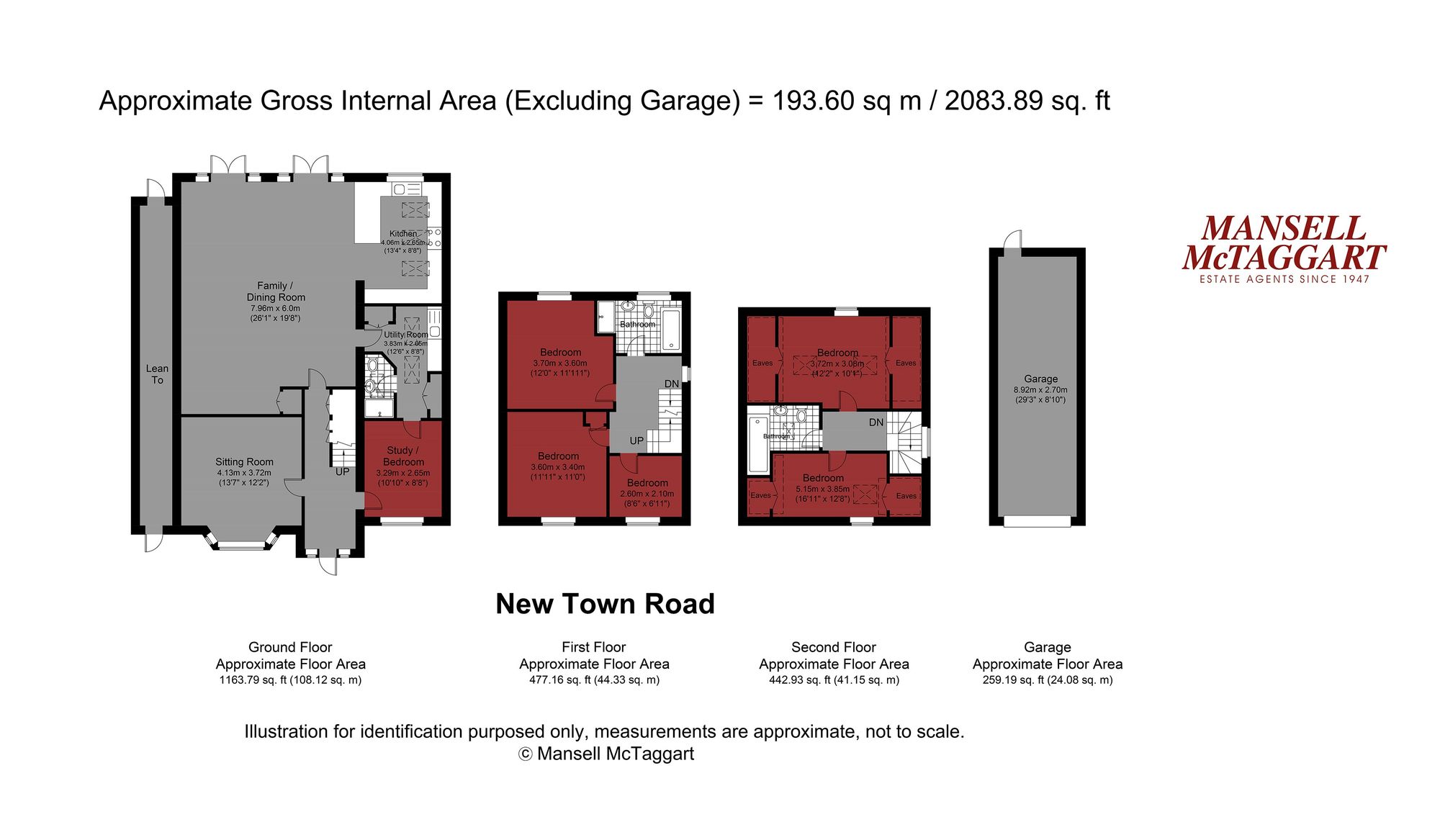Detached house for sale in Nep Town Road, Henfield BN5
* Calls to this number will be recorded for quality, compliance and training purposes.
Property features
- Five Bedroom Detached Family Home
- Three Reception Rooms
- Three Bathrooms
- Superbly Presented Throughout
- Beautiful Kitchen / Dining / Family Room
- Short Walk Of Henfield High Street
- Off Road Parking & Garage
Property description
Situated within an easy walk of the village centre, this magnificent detached family house has been comprehensively renovated and extended to create a truly exceptional living space. Offering flexible accommodation arranged over three floors, this property captures the perfect blend of contemporary luxury and period charm.
Positioned prominently within the conservation area, this glorious period house overlooks expansive playing fields. The current owner has meticulously carried out an extensive program of enlargement and refurbishment, resulting in a delightful home with a spacious open-plan kitchen, breakfast, and family room. This central hub of the house features contemporary black crittall-style doors leading out to the rear garden, seamlessly blending indoor and outdoor living. The modern sleek shaker style kitchen boasts wall and base units, 'quartz' work surfaces, and top-of-the-line integrated appliances, all flooded with natural light from the vaulted ceiling and roof lights.
In addition to the open-plan space, there are two reception rooms at the front of the property, with one offering the flexibility to become a ground floor bedroom, conveniently serviced by the adjoining shower room within the utility area.
On the first floor, three well-appointed bedrooms provide comfort and style for family members, complemented by a modern family bathroom featuring a separate shower. Stairs from the landing lead to the second floor, where two more bedrooms and another bathroom await, offering privacy and ample space for all.
Beyond its captivating aesthetics, the property is equipped with modern conveniences to enhance daily life. A wall-mounted 'Ideal' gas-fired boiler can be found in the utility room, alongside a ground-floor shower room. Recent re-roofing, rewiring, and re-plumbing within the last four years ensure reliability and efficiency. Wired smoke alarms in every room, efficient LED lighting with dimmer switches, wired broadband ethernet connections, and provisions for an electric car connection further demonstrate the thoughtful design of this home.
Approached via a tarmacadam driveway, the property accommodates parking for at least two cars. The rear garden is accessible through a timber gate and covered storage area, leading to the inviting paved patio and a sun-kissed lawn with a charming sunken trampoline. The property also comes with the benefit of a detached garage which has also had a planning application for the demolition of the existing garage and erection of a single storey detached garage with a gambrel roof.
In summary, this impeccably renovated and extended detached family house offers an exceptional opportunity to acquire a comfortable and sophisticated residence in the heart of Henfield village. The property's prime location, thoughtful design, and abundance of modern amenities make it a highly desirable prospect for discerning purchasers seeking a harmonious blend of modern living and timeless charm.
EPC Rating: D
Disclaimer
The information provided about this property does not constitute or form part of an offer or contract, nor may be it be regarded as representations. All interested parties must verify accuracy and your solicitor must verify tenure/lease information, fixtures & fittings and, where the property has been extended/converted, planning/building regulation consents. All dimensions are approximate and quoted for guidance only as are floor plans which are not to scale and their accuracy cannot be confirmed. Reference to appliances and/or services does not imply that they are necessarily in working order or fit for the purpose.
Property info
For more information about this property, please contact
Mansell McTaggart - Steyning, BN44 on +44 1903 890446 * (local rate)
Disclaimer
Property descriptions and related information displayed on this page, with the exclusion of Running Costs data, are marketing materials provided by Mansell McTaggart - Steyning, and do not constitute property particulars. Please contact Mansell McTaggart - Steyning for full details and further information. The Running Costs data displayed on this page are provided by PrimeLocation to give an indication of potential running costs based on various data sources. PrimeLocation does not warrant or accept any responsibility for the accuracy or completeness of the property descriptions, related information or Running Costs data provided here.

































.png)
