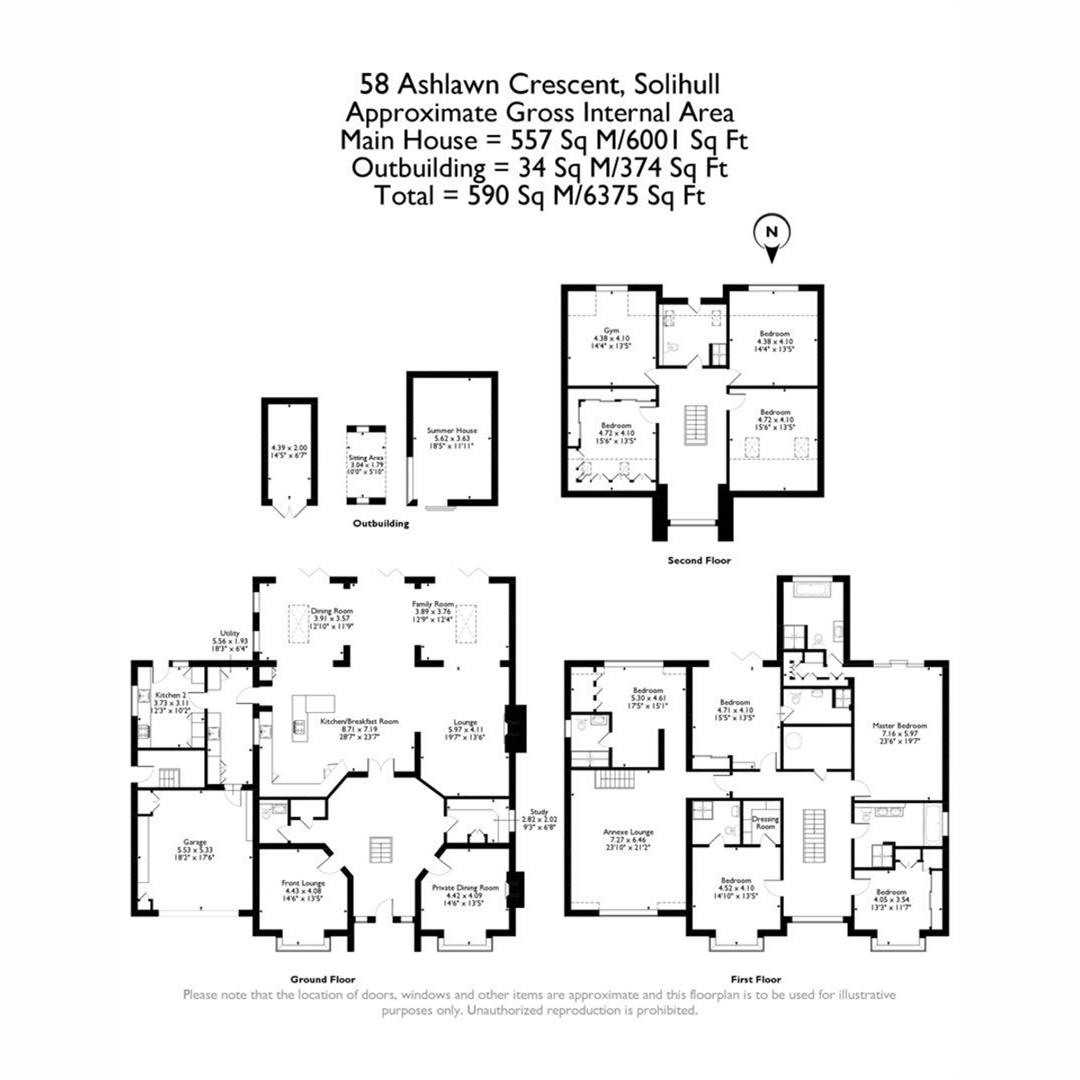Property for sale in Ashlawn Crescent, Solihull B91
* Calls to this number will be recorded for quality, compliance and training purposes.
Property description
An impressive executive home is located in the popular town of Solihull, in a quiet crescent overlooking a conservation woodland. Finished to a high specification throughout. Within easy walking distance to Solihull Train Station with direct links to London. Birmingham Airport is a 10 minute drive away and Birmingham City Centre is 15 minutes away.
Viewing is highly recommended.
Ground Floor
On entering the property you are welcomed by the light spacious hallway with a centrepiece staircase and two reception rooms on either side, a study to allow you to work from home, a guest WC and a cloakroom.
The hub of the home is to the rear of the property this well designed space houses the main kitchen, which has been designed to cater to every budding chefs needs, complete with Gaggenau appliances and large open plan dining and living space, a real place for friends and family to gather, with bi-folds doors allowing for indoor-outdoor entertaining, the landscapes gardens have been designed to reflect this lifestyle. There is also a utility room, a full second kitchen with gas hob, and a door leading to an integral garage with an electric garage door.
First Floor
On the first floor you will find the expansive primary suite, two further en-suite bedrooms, a double bedroom, family bathroom and an access to the annexe. The annexe has its own independent access and is finished to the same high standard that the main house has been finished to, complete with a large vaulted ceiling a second room and ensuite. It is worth noting the primary bedroom, first ensuite bedroom and annexe all have air conditioning units installed.
Second Floor
The second floor houses a further three bedrooms and a family bathroom. Previously one of the bedrooms has been used a walk in wardrobe and another as a gym.
Outside
The frontage is walled and gated with automated gates and security cameras, the driveway allows parking for multiple, there is two tradesman entrances that lead to the rear gardens which have a large terrace and a lawn, to the rear of the garden is a summer house which currently is being used as a gym, but could be used as a home office or a playroom.
Property info
For more information about this property, please contact
The Agents Property Consultants, B95 on +44 1564 648586 * (local rate)
Disclaimer
Property descriptions and related information displayed on this page, with the exclusion of Running Costs data, are marketing materials provided by The Agents Property Consultants, and do not constitute property particulars. Please contact The Agents Property Consultants for full details and further information. The Running Costs data displayed on this page are provided by PrimeLocation to give an indication of potential running costs based on various data sources. PrimeLocation does not warrant or accept any responsibility for the accuracy or completeness of the property descriptions, related information or Running Costs data provided here.












































































.png)
