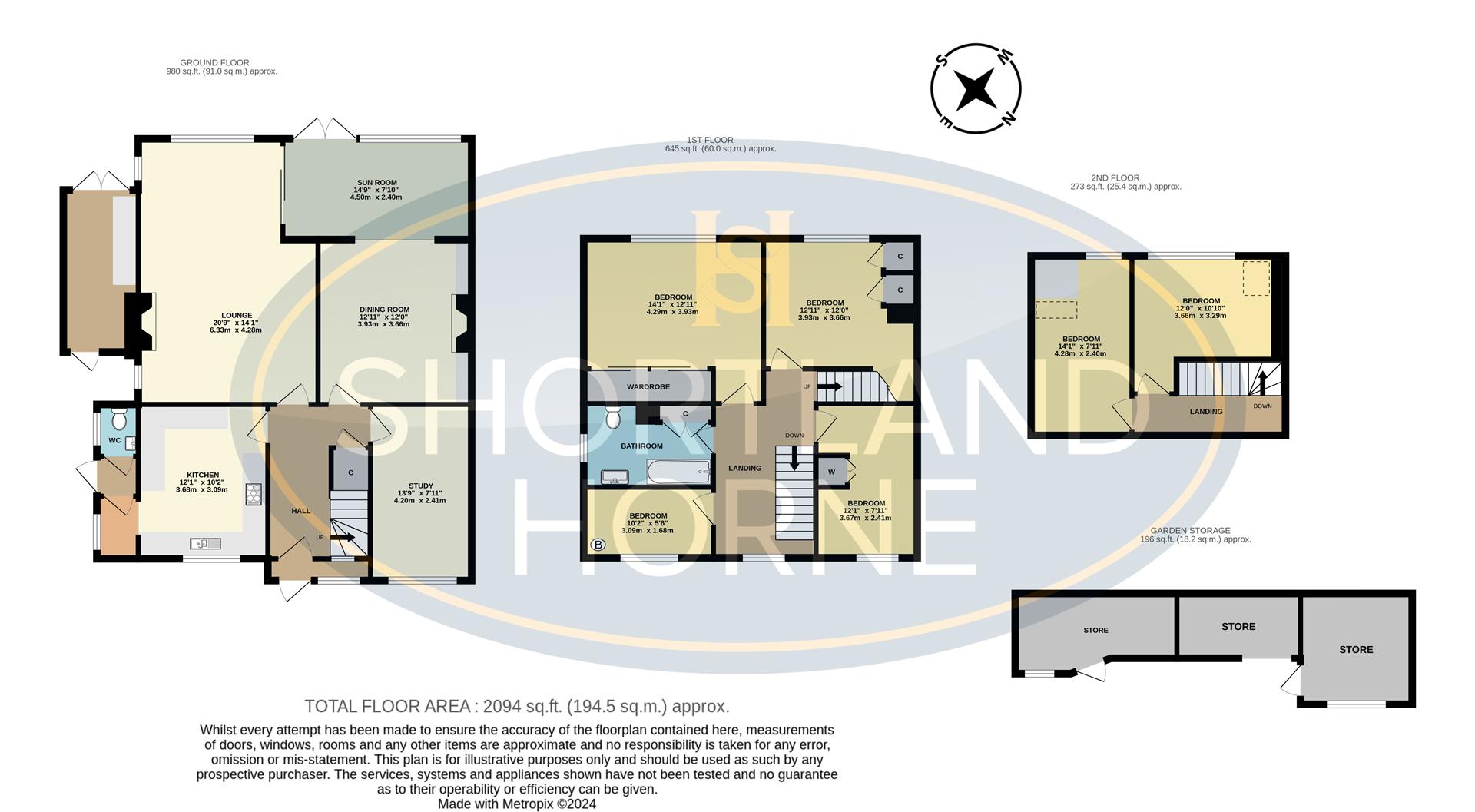Semi-detached house for sale in Knoll Drive, Styvechale, Coventry CV3
* Calls to this number will be recorded for quality, compliance and training purposes.
Property description
A superb opportunity to purchase a six bedroom semi-detached home set on a super plot which has been vastly extended and improved by the current owners. The property is located in one of Coventry's most sought after residential roads, within close proximity to The Memorial Park, King Henry VIII School, Coventry Train station and within easy road links to Coventry City Centre.
This wonderful property offers a storm porch, a spacious entrance hallway with doors leading off to a study, a fully modern fitted breakfast kitchen with space for appliances and a very useful W/C. The lounge is a lovely size with a window overlooking the back garden, there is also a separate dining room which runs out to a sun room with doors opening out to the beautiful garden.
On the first floor you will find a family bathroom and four bedrooms, three in which are doubles benefitting from built in wardrobes and the fourth one is a good size single. There is a further staircase off the landing that leads you up to a further two double bedrooms with eaves storage.
The property is positioned on a very generous plot with a newly laid tarmacadam driveway allowing parking for 4 cars and a useful side gate which leads you to a bike/bin store. To the rear there is a much larger than average, well established, fully enclosed private garden which is mainly laid to lawn and has mature shurbs and trees and access to double shed for extra storage.
Shortland Horne strongly suggest an internal viewing to appreciate this wonderful home.
Ground Floor
Storm Porch
Entrance Hallway
Kitchen (3.68m x 3.10m (12'1 x 10'2))
Study (4.19m x 2.41m (13'9 x 7'11))
Lounge (6.32m x 4.29m (20'9 x 14'1))
Dining Room (3.94m x 3.66m (12'11 x 12'0))
Sun Room (4.50m x 2.39m (14'9 x 7'10))
W/C
First Floor
Bedroom One (4.29m x 3.94m (14'1 x 12'11))
Bedroom Two (3.94m x 3.66m (12'11 x 12'0))
Bedroom Three (3.68m x 2.41m (12'1 x 7'11))
Bedroom Four (3.10m x 1.68m (10'2 x 5'6))
Bathroom
Second Floor
Bedroom Five (4.29m x 2.41m (14'1 x 7'11))
Bedroom Six (3.66m x 3.30m (12'0 x 10'10))
Property info
For more information about this property, please contact
Shortland Horne, CV1 on +44 24 7688 0022 * (local rate)
Disclaimer
Property descriptions and related information displayed on this page, with the exclusion of Running Costs data, are marketing materials provided by Shortland Horne, and do not constitute property particulars. Please contact Shortland Horne for full details and further information. The Running Costs data displayed on this page are provided by PrimeLocation to give an indication of potential running costs based on various data sources. PrimeLocation does not warrant or accept any responsibility for the accuracy or completeness of the property descriptions, related information or Running Costs data provided here.












































.jpeg)
