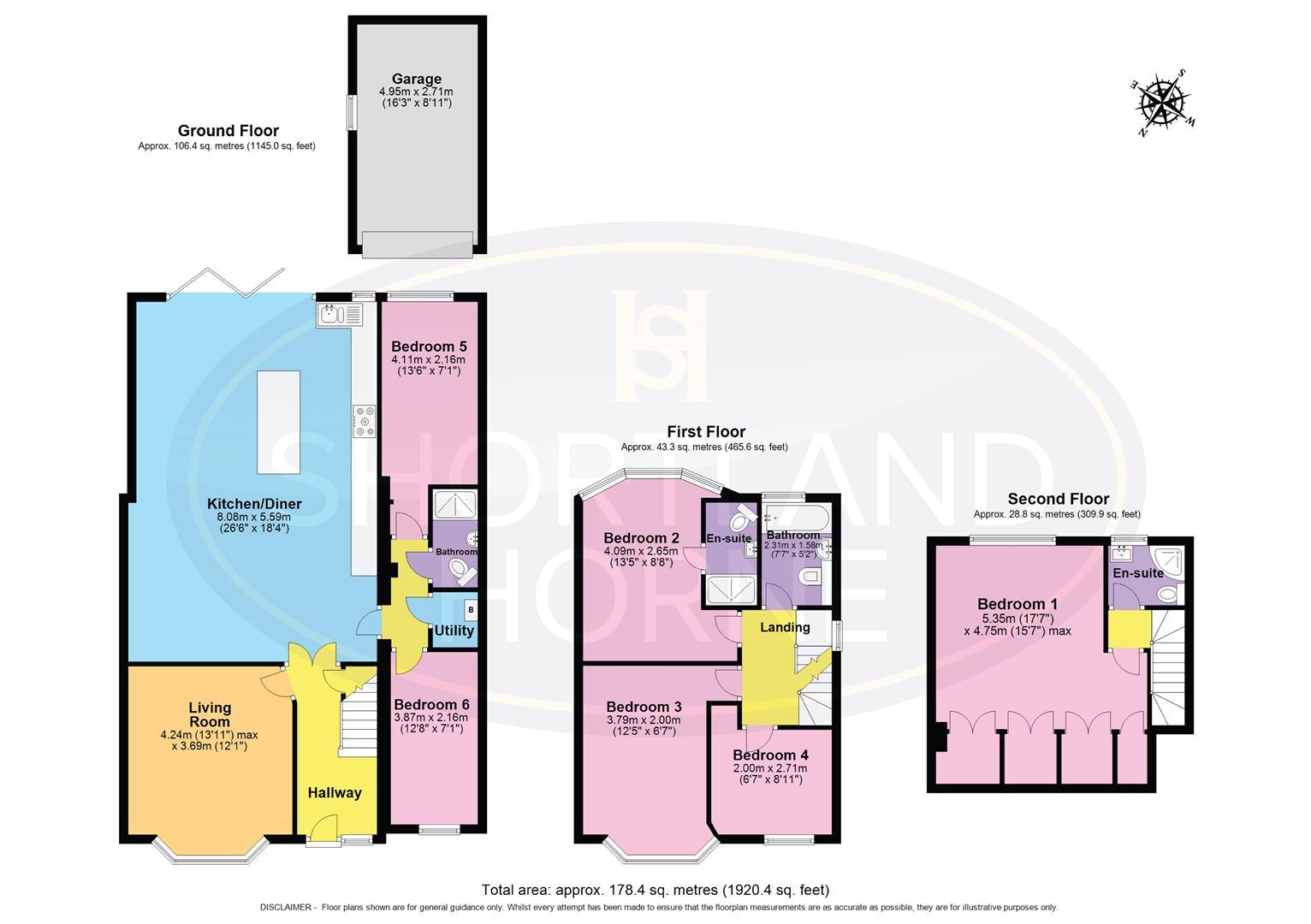Semi-detached house for sale in Watercall Avenue, Styvechale, Coventry CV3
* Calls to this number will be recorded for quality, compliance and training purposes.
Property description
A magnificent superior 1920SQFT heavily extended semi-detached family home with two annexe bedrooms set over three floors positioned on A generous plot.
Situated in one of Coventry's prime locations of Watercall Avenue, Styvechale this truly is a unique opportunity to purchase an attractive 1950's six bedroom property which is ideally situated within walking distance of The Memorial Park and one mile to the City Centre and Coventry train station and close to good local schools. This home must be viewed to appreciate the size of the plot and what it has to offer.
Briefly the downstairs accommodation comprises of an entrance hallway with doors leading through to a lounge with a bay window to the front elevation, a beautiful 26ft open plan kitchen diner with a feature island, Bi-fold doors opening out to the garden, an integrated oven, five ring gas hob, dishwasher and space for an American fridge/freezer. Running off the kitchen you will be greeted by two annexe bedrooms, a utility and a shower room.
Upstairs on the first floor there are three well appointed bedrooms with one of bedrooms featuring en-suite facilities. There is also a fitted family bathroom.
On the second floor you will be greeted by a further double bedroom with an en-suite and a full row of storage in to the eaves.
Outside the rear garden is a lovely size, fully enclosed and mainly laid to lawn. To the front there is a block paved driveway providing parking for three cars side by side.
This property is also fully equipped with gas central heating and double glazed windows.
Shortland Horne strongly suggest booking an early appointment as this is a very highly desirable location.
Ground Floor
Entrance Hallway
Living Room (4.24m x 3.68m (13'11 x 12'1))
Kitchen/Diner (8.08m x 5.59m (26'6 x 18'4))
Utility
Bedroom Five (4.11m x 2.16m (13'6 x 7'1))
Bathroom
Bedroom Six (3.86m x 2.16m (12'8 x 7'1))
First Floor
Bedroom Two (4.09m x 2.64m (13'5 x 8'8))
En-Suite
Bedroom Three (3.78m x 2.01m (12'5 x 6'7))
Bedroom Four (2.01m x 2.72m (6'7 x 8'11))
Bathroom (2.31m x 1.57m (7'7 x 5'2))
Second Floor
Bedroom One (5.36m x 4.75m (17'7 x 15'7))
En-Suite
Outside
Property info
For more information about this property, please contact
Shortland Horne, CV1 on +44 24 7688 0022 * (local rate)
Disclaimer
Property descriptions and related information displayed on this page, with the exclusion of Running Costs data, are marketing materials provided by Shortland Horne, and do not constitute property particulars. Please contact Shortland Horne for full details and further information. The Running Costs data displayed on this page are provided by PrimeLocation to give an indication of potential running costs based on various data sources. PrimeLocation does not warrant or accept any responsibility for the accuracy or completeness of the property descriptions, related information or Running Costs data provided here.








































.jpeg)
