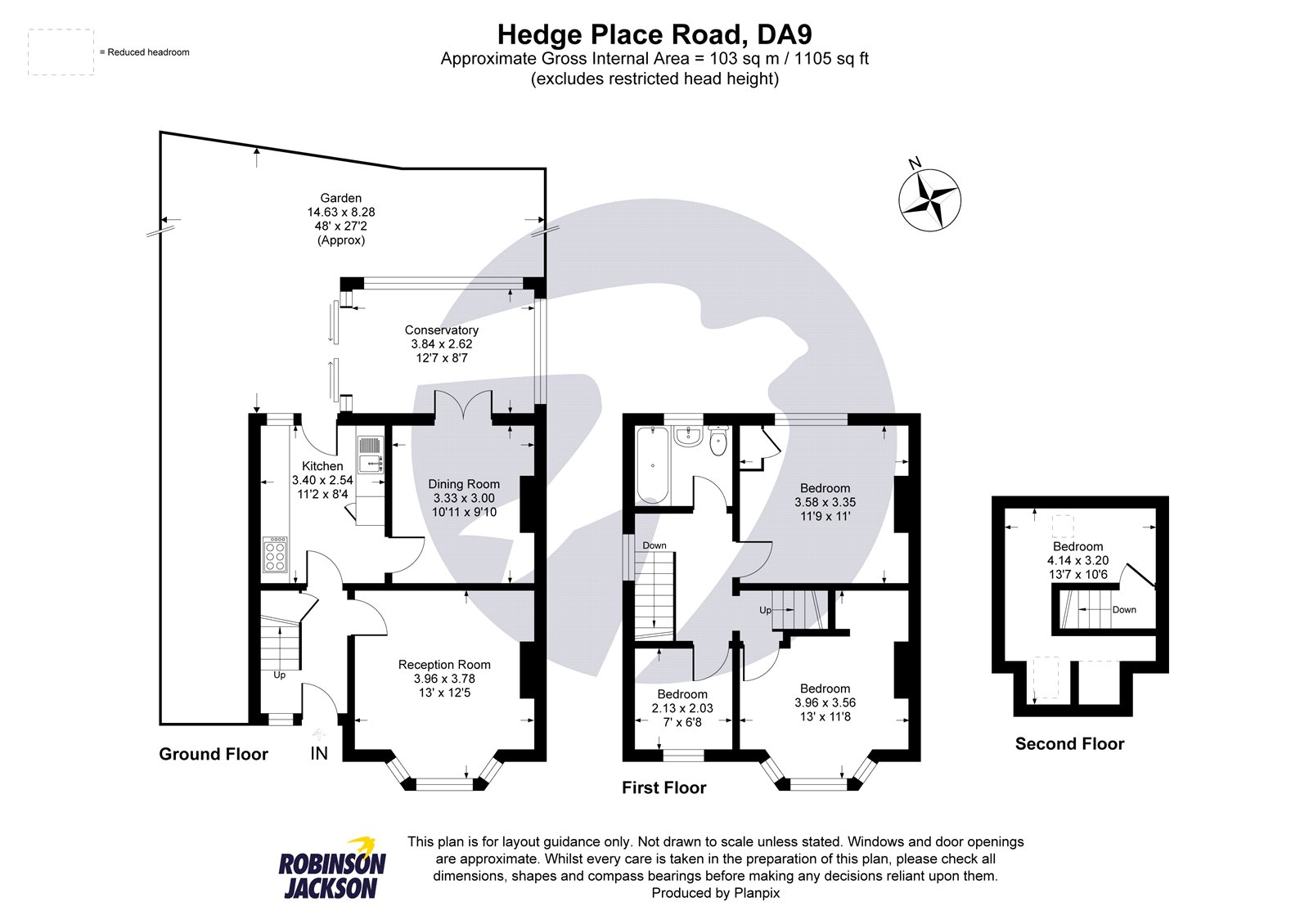Semi-detached house for sale in Hedge Place Road, Greenhithe, Kent DA9
* Calls to this number will be recorded for quality, compliance and training purposes.
Property features
- Three Bedrooms plus Loft Room
- Two Reception Rooms
- Off Street Parking
- 48ft Rear Garden
- Close Proximity to Bluewater shopping centre
- Close to Greenhithe Station
Property description
This charming semi-detached house offers a perfect blend of comfort and traditional charm. Boasting three generously sized bedrooms and the option to turn the boarded loft room into a fourth bedroom, this property is perfect for families looking for a peaceful retreat. The spacious garden provides a lovely outdoor space for relaxation and entertaining guests. With off-street parking available, convenience is at your doorstep. Located in a sought-after neighbourhood, this property is close to schools, shops, and transport links, making it an ideal choice for those seeking both tranquillity and convenience. Don't miss out on the opportunity to make this house your home. Contact us today to arrange a viewing and experience the potential of this property for yourself.
Exterior
Rear Garden: Approximately 48ft. Mainly laid to lawn. Paved area. Brick built BBQ. Side gated access.
Private driveway.
Key terms
Dartford Borough Council - Tax Band C
Total floor area: 90 sq. Metres
Entrance Hall:
Under stairs storage cupboard. Radiator. Wood flooring. Carpeted stairs to first floor.
Lounge: (13' 0" x 12' 5" (3.96m x 3.78m))
Double glazed bay window to front. Feature fireplace. Radiator. Wood flooring.
Dining Room: (10' 11" x 9' 10" (3.33m x 3m))
Double glazed doors leading to Conservatory. Radiator. Laminate flooring.
Kitchen: (11' 2" x 8' 4" (3.4m x 2.54m))
Double glazed window to rear and door leading to garden. Range of matching wall and base units with complimentary work surface over. Stainless steel sink with drainer. Space for Range cooker. Integrated fridge freezer. Fully tiled walls and flooring.
Conservatory: (12' 7" x 8' 7" (3.84m x 2.62m))
Single glazed glass to all sides. Door leading to garden. Paved flooring.
Landing:
Double glazed window to side. Carpet. Stairs to loft room.
Bedroom One: (13' 0" x 11' 8" (3.96m x 3.56m))
Double glazed bay window to front. Radiator. Laminate flooring.
Bedroom Two: (11' 9" x 11' 0" (3.58m x 3.35m))
Double glazed window to rear. Storage cupboard. Radiator. Carpet.
Bedroom Three: (7' 0" x 6' 8" (2.13m x 2.03m))
Double glazed window to front. Radiator. Carpet.
Loft Room:
Double glazed Velux window to front and rear. Boarded floors.
Property info
For more information about this property, please contact
Robinson Jackson - Swanscombe, DA10 on +44 1322 352181 * (local rate)
Disclaimer
Property descriptions and related information displayed on this page, with the exclusion of Running Costs data, are marketing materials provided by Robinson Jackson - Swanscombe, and do not constitute property particulars. Please contact Robinson Jackson - Swanscombe for full details and further information. The Running Costs data displayed on this page are provided by PrimeLocation to give an indication of potential running costs based on various data sources. PrimeLocation does not warrant or accept any responsibility for the accuracy or completeness of the property descriptions, related information or Running Costs data provided here.
































.png)

