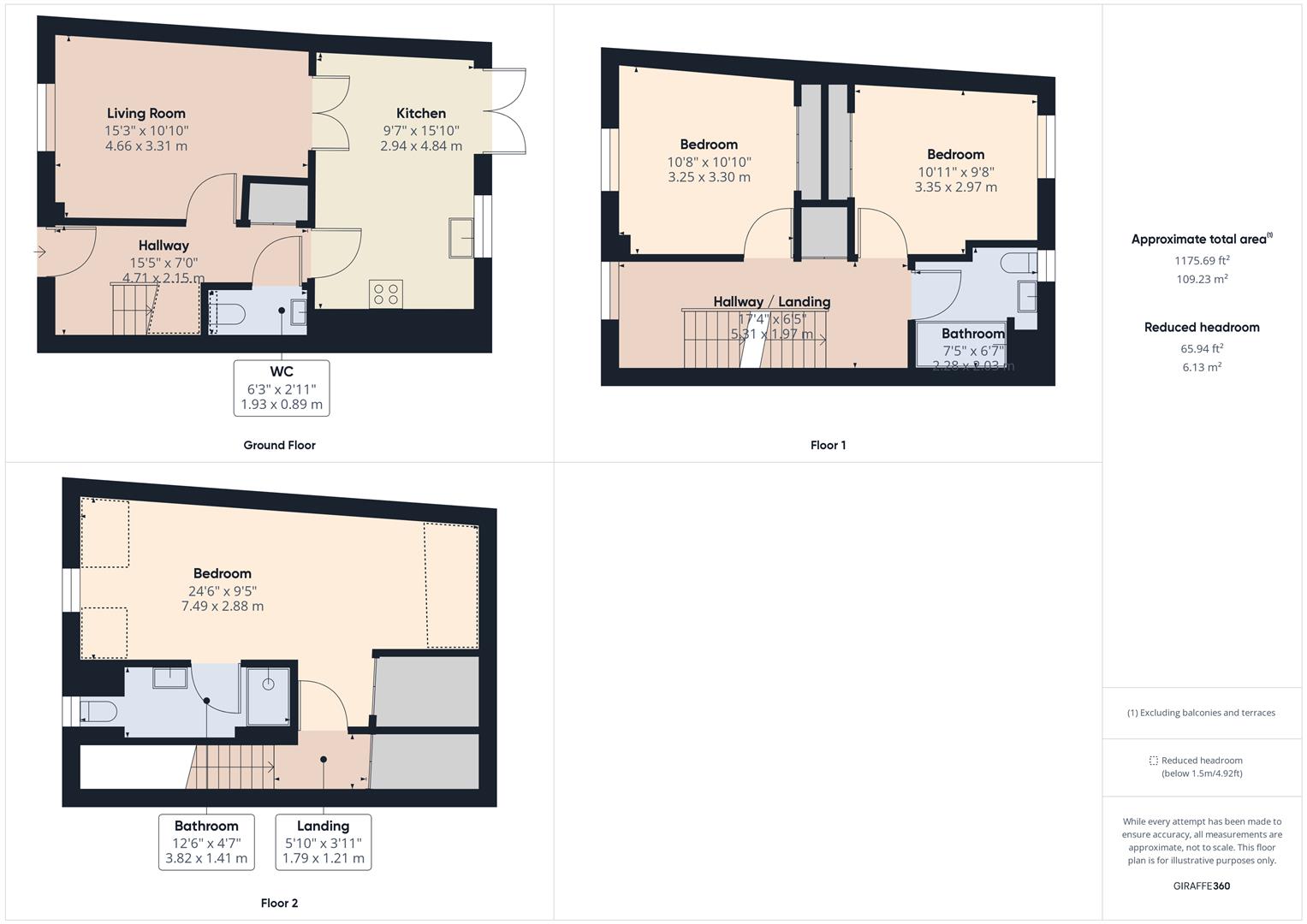Town house for sale in Randall Crescent, Cromer NR27
* Calls to this number will be recorded for quality, compliance and training purposes.
Property features
- 3 bedroom town house
- Immaculate throughout
- Very pretty garden
- Garage and off road parking
- Popular residential area
- Short distance from the town centre
- Remainder of builders warranty
Property description
A stunningly presented modern 3 bed town house located just a short distance from the town centre in a popular residential area. Immaculate throughout, this property will make a lovely home.
Overview
This property is a modern and spacious 3 bed town house built by the well respected local developers Norfolk Homes. Currently a family home, it has flexible living areas, a delightful rear garden, a garage and further parking. Located just a short walk to the town centre, it is presented to a very high standard throughout.
First Impressions
To the front of the property is a small shingled garden. Access to the garage and the parking area is via the cul-de-sac which is to the right of the property. The main entrance is to the front aspect and opens into the hallway.
Hallway
From the hallway, doors open to the lounge, the kitchen/breakfast room and the WC. Stairs rise to the first floor landing. Under stairs storage space. Under floor heating.
Lounge
Triple glazed window to the front aspect. TV, satellite and multi-media points, carpeted flooring and under floor heating. Glazed French doors open to the kitchen/breakfast room.
Kitchen/Breakfast Room
Triple glazed window to the rear aspect and French glazed patio door opening to the rear garden. The kitchen has a range of high quality work units and cabinets. Integral appliances by Bosch include a dishwasher, fridge and freezer, built-in double oven and grill and a four ring gas hob with extractor unit over. Inset sink and draining board. Solid tiled flooring with under floor heating. Inset ceiling downlighting. A door returns to the hallway.
Wc
Situated under the stairs. Dual flush WC and a wash hand basin.
First Floor Landing
Triple glazed window to the front aspect. From this landing, stairs rise to the second floor. Doors open to bedrooms 2 & 3 and the family bathroom. Further doors open to a storage cupboard housing the hot water tank. Carpeted flooring and radiator. Loft access hatch.
Front Bedroom (First Floor)
Triple glazed window to the front aspect. Built-in wardrobe with mirror fronted sliding doors. Carpeted flooring and radiator.
Rear Bedroom (First Floor)
Triple glazed window to the rear aspect. Built-in wardrobe with mirror fronted sliding doors. Carpeted flooring and radiator.
Family Bathroom (First Floor)
Triple glazed opaque window to the rear aspect. The bathroom comprises of a bath with mixer tap and shower over. Vanity wash hand basin and dual-flush WC. Extractor fan and chrome towel rail heater. Wood effect lvt flooring. Inset ceiling downlighting.
Master Bedroom (Second Floor)
Triple glazed window to the front and a Velux skylight to the rear aspect. Carpeted flooring and radiator. Door to the en suite shower room.
En suite: Triple glazed opaque window to the front aspect. Three piece suite includes a walk-in shower, vanity wash hand basin and dual flush WC. Lvt flooring, extractor fan and chrome towel rail heater.
Rear Garden
The rear garden has a lovely continental feel about it! There is a mixture of patio areas, raised beds and a lovely sun trap decked area. A gate leads to the side of the property.
Services
Mains electricity, mains gas and mains drainage.
Property info
For more information about this property, please contact
Henleys Estate Agents, NR27 on +44 1263 650954 * (local rate)
Disclaimer
Property descriptions and related information displayed on this page, with the exclusion of Running Costs data, are marketing materials provided by Henleys Estate Agents, and do not constitute property particulars. Please contact Henleys Estate Agents for full details and further information. The Running Costs data displayed on this page are provided by PrimeLocation to give an indication of potential running costs based on various data sources. PrimeLocation does not warrant or accept any responsibility for the accuracy or completeness of the property descriptions, related information or Running Costs data provided here.


















































.png)
