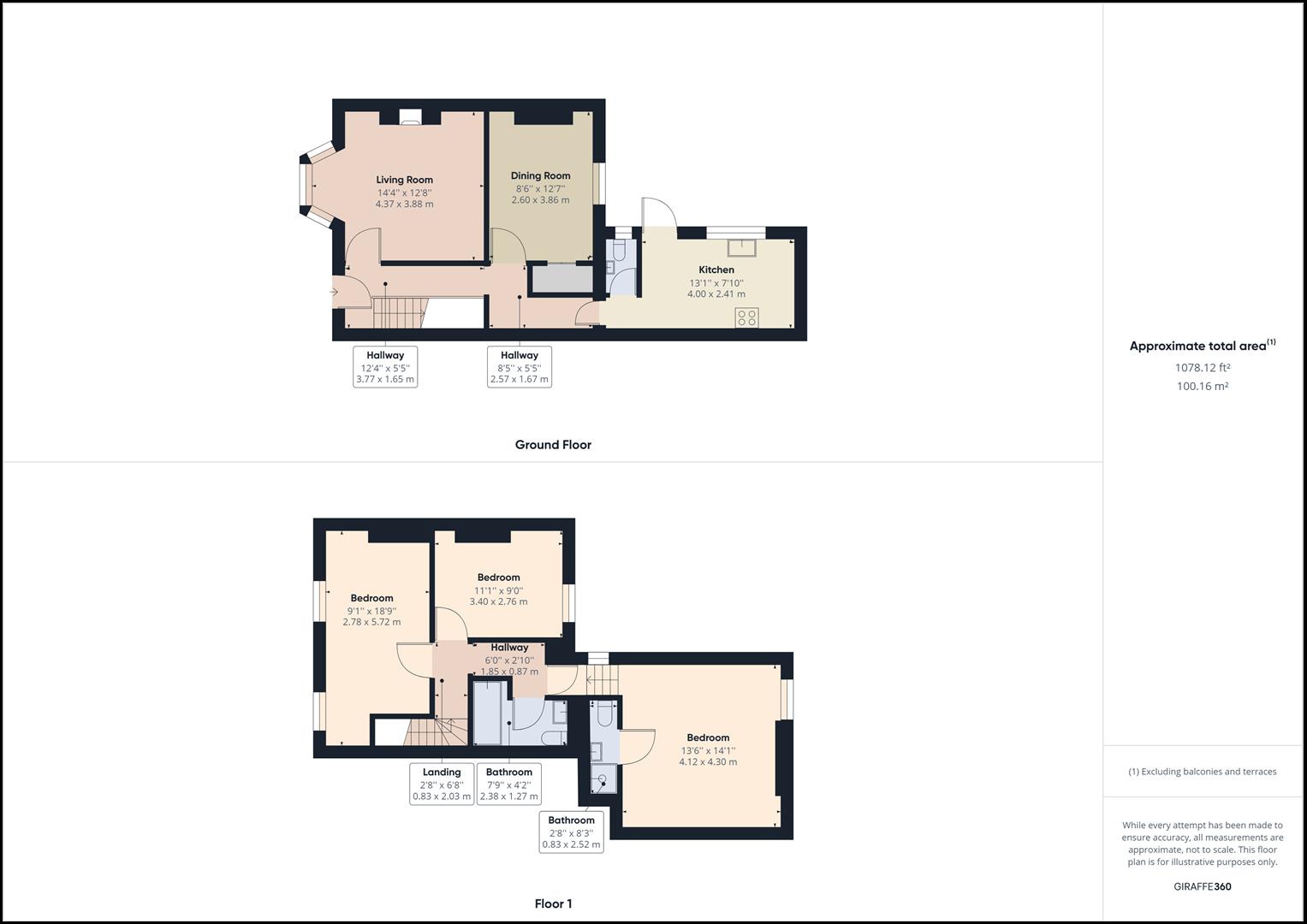Terraced house for sale in Hans Place, Cromer NR27
* Calls to this number will be recorded for quality, compliance and training purposes.
Property features
- Fantastic location
- Stunningly presented
- 3 double bedrooms (1 en-suite)
- Courtyard garden
- Superb attention to detail
- Just yards to the town centre
- No upward chain
Property description
This stunning 3 bed terraced property located in a quiet street just off the town centre has been lovingly renovated throughout to an extremely high standard whilst keeping much of its original character and charm. Deceptively large internally, this would make an amazing home!
Overview
Located in Hans Place, just yards from the centre of the town, is this amazing 3 bed mid-terrace Victorian property. The current owners have embarked on a complete renovation whilst keeping its old charm and character throughout. It has two reception rooms, a brand new modern kitchen, new bathrooms, new carpets, new central heating and electrics, new double glazing, 3 double bedrooms (one with en-suite shower room) and a courtyard garden ideal for al-fresco dining! The property is presented beautifully throughout.
First Impressions
To the front of the property is a landscaped garden with flower beds surrounding an ornamental slate bed. A mosaic tiled path leads to the front door.
Entrance Hall
From the hall, doors with period handles open to the lounge, the dining room, the WC and through to the kitchen at the rear. Stairs rise to the first floor. Under stairs cupboard.
Sitting Room
A large double glazed bay window to the front aspect with fitted louvre blinds. Central to this room is a lovely inset fireplace with a contemporary style wood burner, Carpeted flooring and radiator.
Dining Room
Double glazed window to the rear aspect overlooking the courtyard garden. Fitted glass display shelving, radiator and carpeted flooring, and a built in cupboard with space and plumbing for a washing machine.
Wc
Double glazed opaque window with a WC and wash hand basin.
Kitchen
A beautiful newly fitted modern kitchen with a breakfast bar comfortably seating three people. Double glazed window to the side aspect with glazed uPVC door opening to the courtyard. The kitchen has a range of high gloss white base and wall units with mirror quartz worktops over and inset stainless steel sink and brushed chrome mixer taps. Built-in appliances include a fridge, dishwasher, microwave oven, electric oven and four ring hob with extractor unit. Downlighting to the extractor and wall units plus further floor level mood lighting. Wood effect ceramic tiled flooring with underfloor heating.
First Floor Landing
The landing is split level with doors opening to the three bedrooms and the bathroom.
Master Bedroom & En_Suite
A spacious room with double glazed windows to the rear aspect and courtyard, carpeted flooring and radiator.
EN_SUITE: The en-suite has a shower cubicle with rainfall and flex-shower heads. WC and wash hand basin with illuminated mirror over. Tiled throughout and a chrome heated towel rail.
Bedroom 2
Another good size double bedroom with two double glazed windows to the front aspect with fitted louvre blinds. Carpeted flooring and radiator..
Bedroom 3
Double glazed window to the rear aspect with carpeted flooring and radiator. Currently used with a single bed but easily accommodates a double bed.
Bathroom
The bathroom has a light tunnel for natural light, and a P shaped bath giving a generous shower area with two shower heads over. The wash hand basin is set on a vanity storage unit. Dual flush WC, wall tiles to bath/shower, matching tiled flooring and splashback. White heated towel rail.
Rear Courtyard
A south facing enclosed paved courtyard with flower bed and access gate to rear walkway.
Transport Links & Parking
Bus stop 50 metres away.
Train station 500 metres away
Parking: Unrestricted parking in nearby streets, public parking 200 metres away.
House Contents
The contents of the property can be available by separate negotiation.
Renovations
A full detail of the property's renovation is available on request.
Services
The property is connecting to mains drainage, electric, gas and water.
Council Tax
Council tax band B
Property info
Giraffe360_v2_Floorplan01_Auto_All.Png View original

For more information about this property, please contact
Henleys Estate Agents, NR27 on +44 1263 650954 * (local rate)
Disclaimer
Property descriptions and related information displayed on this page, with the exclusion of Running Costs data, are marketing materials provided by Henleys Estate Agents, and do not constitute property particulars. Please contact Henleys Estate Agents for full details and further information. The Running Costs data displayed on this page are provided by PrimeLocation to give an indication of potential running costs based on various data sources. PrimeLocation does not warrant or accept any responsibility for the accuracy or completeness of the property descriptions, related information or Running Costs data provided here.























.png)
