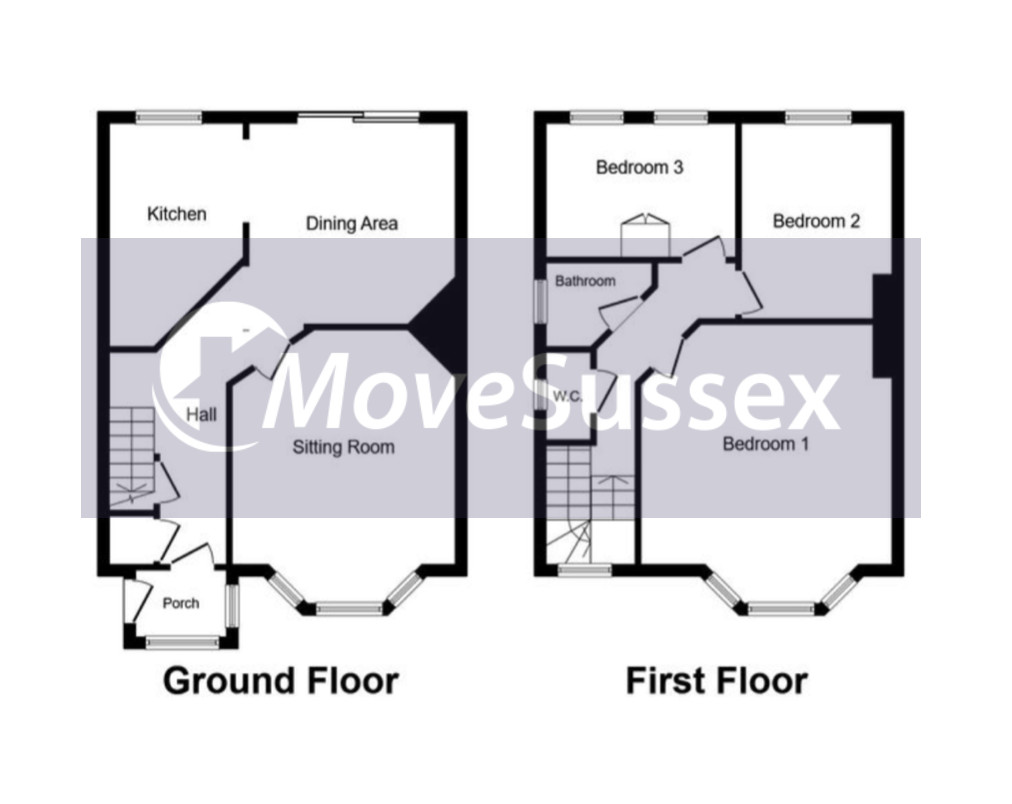Semi-detached house for sale in Roselands Avenue, Eastbourne, East Sussex BN22
* Calls to this number will be recorded for quality, compliance and training purposes.
Property features
- Driveway
- Parking
- Double glazing
- Garden
- Close to public transport
- Shops and amenities nearby
Property description
Situated in the popular Roselands area of Eastbourne. Guide price £360,000 to £370,000. Roselands Avenue presents a charming bay fronted three bedroom semi detached house with picturesque views over the park. Enjoying a prime location with convenient access to local schools, shops, buses, and the nearby park, this property offers both comfort and convenience. Upon entry, you're greeted by an inviting entrance porch leading to a spacious entrance hall. The lounge, adorned with a bay window, provides a cozy retreat with delightful park views. The open plan kitchen and dining room offer a versatile space for culinary endeavours and entertaining. Ascend to the first floor via the landing, where the main bedroom awaits with its own bay window and scenic park views, accompanied by two further bedrooms, a bathroom, and a separate W.C. Outside, the property boasts an approximately 100ft garden, providing ample outdoor space for relaxation and recreation, the property is also complemented by driveway off road parking. With its desirable location, charming features, and spacious garden, viewing of this property is highly recommended for those seeking a delightful home in Eastbourne.
Accommodation
enclosed porch
Double glazed porch, tiled floor, door to:
Entrance hall
Stairs to first floor landing, built in storage cupboard, under stairs storage cupboard, radiator.
Lounge
4.16m(13ft8) x 4.09m(13ft5). Double glazed bay window to front, views over park, radiator.
Dining room
3.68m(12ft) x 3.51m(11ft6). Double glazed sliding doors to rear opening to rear garden, radiator, open plan to:
Kitchen
3.87m(12ft8) x 2.36m(7ft9). Double glazed window to rear, range of eye level and base units, stainless steel sink with mixer tap and drainer, space for appliances, part tiled walls.
Landing
Double glazed window to front, loft hatch.
Bedroom one
4.46m(14ft7) x 3.39m(11ft1). Double glazed bay window to front, viewings over park, radiator.
Bedroom two
3.37m(11ft) x 2.70m(8ft1). Double glazed window to rear, radiator.
Bedroom three
3.39m(11ft1) x 2.42m(7ft11). Two double glazed windows to rear, built in storage cupboard, radiator.
Bathroom
Obscure double glazed window to side, panelled bath with mixer tap and shower attachment, shower fitted above bath, glazed shower screen door, tiled walls, tiled floor, heated towel rail.
Separate W.C
Obscure double glazed window to side, white low level w.c, wash basin with mixer tap.
Garden
Approx 100ft, mainly laid to lawn, patio area, shed, side access, flowers, trees and shrubs, fenced surround.
Driveway
Block paved driveway providing off road parking space.
EPC D
Council tax - The property is in Band C. The amount payable for 2022-2023 is £2,051.34. This information is taken from .
Property info
For more information about this property, please contact
Move Sussex, BN26 on +44 1323 376140 * (local rate)
Disclaimer
Property descriptions and related information displayed on this page, with the exclusion of Running Costs data, are marketing materials provided by Move Sussex, and do not constitute property particulars. Please contact Move Sussex for full details and further information. The Running Costs data displayed on this page are provided by PrimeLocation to give an indication of potential running costs based on various data sources. PrimeLocation does not warrant or accept any responsibility for the accuracy or completeness of the property descriptions, related information or Running Costs data provided here.





























.png)
