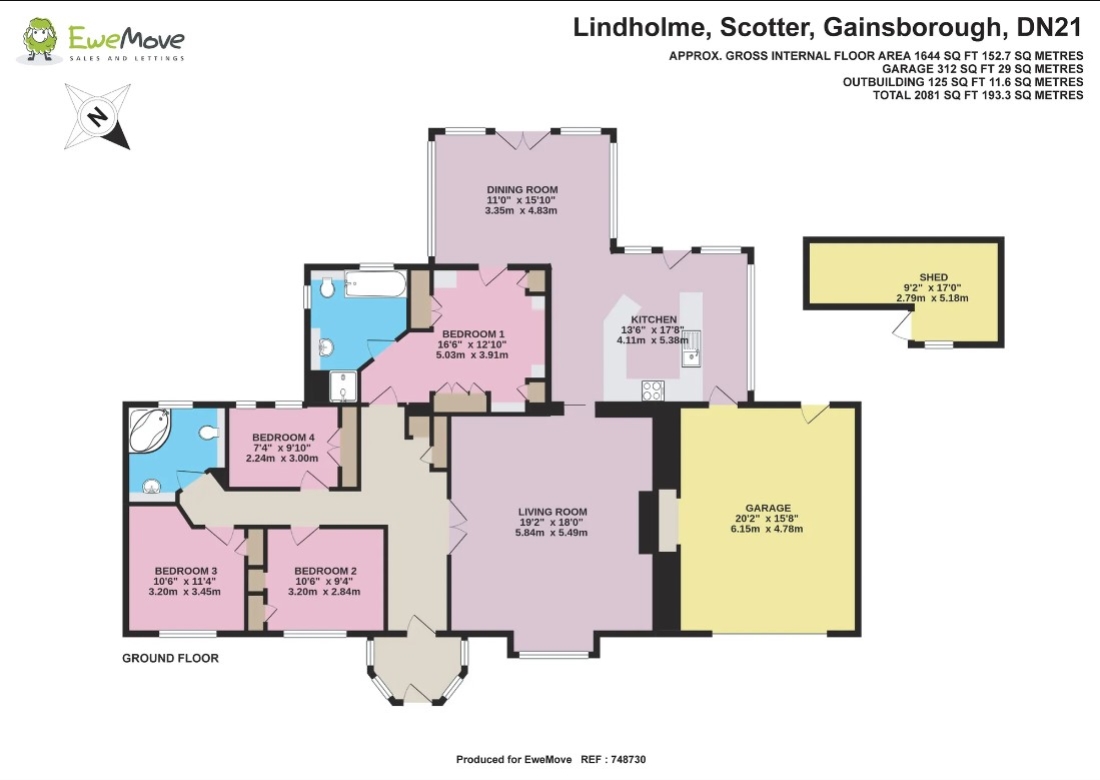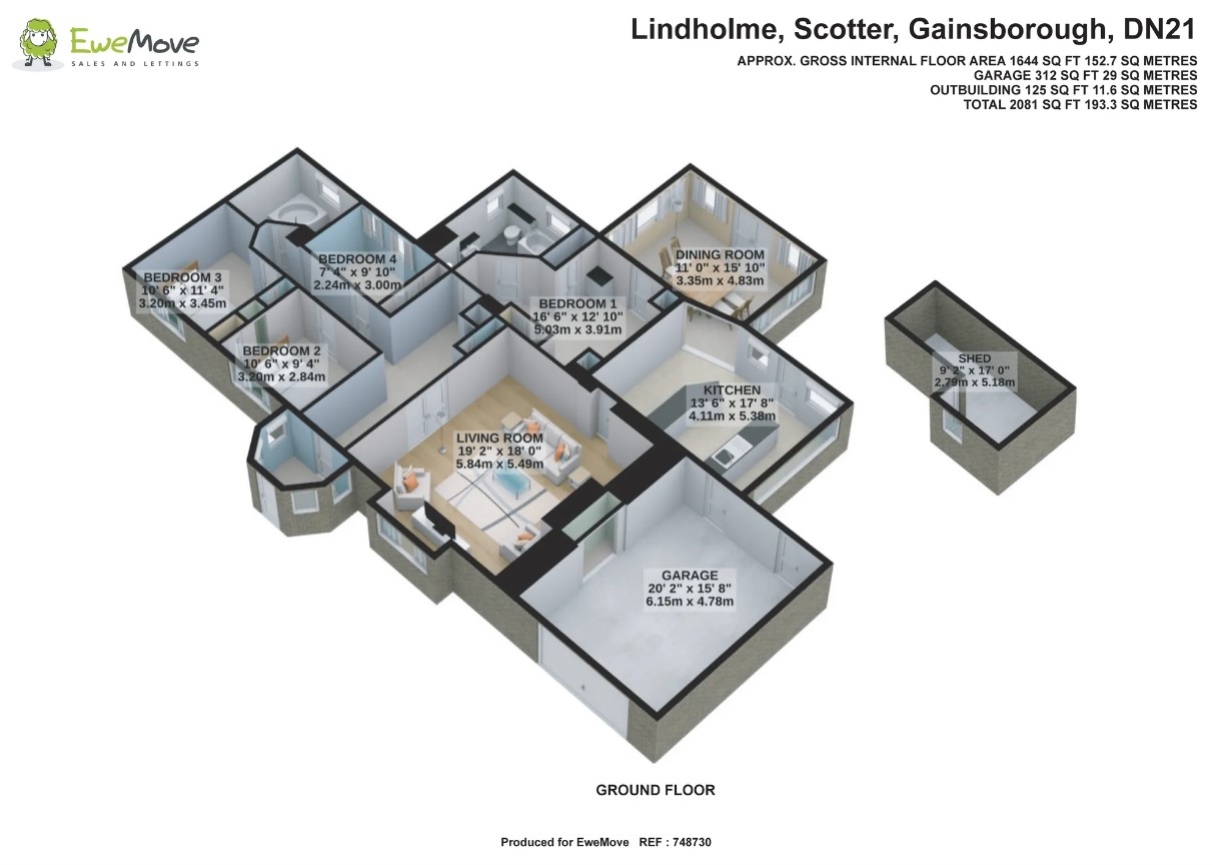Detached bungalow for sale in 10 Lindholme, Scotter, Gainsborough DN21
* Calls to this number will be recorded for quality, compliance and training purposes.
Property features
- Spacious 4 Bedroom Detached Bungalow
- Forecourt Parking & Garage
- Wonderful Family Home
- Central Village Location
- Private Gardens & Workshop
- Sun Room Extension to Rear
- Viewing Comes Highly Recommended
- Call now 24/7 or Book Instantly Online to View
Property description
Welcome to Lindholme and this beautifully presented, deceptively spacious family home. Overflowing with character and charm this is one of the finest bungalows available to buy in North Lincolnshire. Consider your boxes ticked and your prayers answered. Call now to view. This outstanding and well-proportioned detached bungalow (freehold) is situated in one of the most sought-after addresses in the delightful village of scotter. Located alongside the River Eau, this delightful rural retreat is only 15 minutes from Scunthorpe and Gainsborough (40 minutes from Doncaster & Lincoln), offering a whole host of day-to-day facilities. The much-loved White Swan inn overlooks the river and is just a short walk away offering great food and superb service! If you're feeling more adventurous, Scunthorpe, Lincoln, and Gainsborough always have lots to offer.
Originally built in the early 1980s, this property has been seamlessly extended and renovated by the current owners, and now offers plenty of space to accommodate family life, with the south-westerly facing garden the cherry on top of the cake. Tastefully decorated and lovingly maintained to a superb standard, this property offers style, comfort, and versatility. 2000 sqft of property perfectly catered for on this plot of 0.20 acres. Inside there is a fine selection of reception rooms to suit your every mood. The kitchen is a very generous size with a layout that flows perfectly, ideal in catering for large family gatherings. There are four double bedrooms (master ensuite), a large family bathroom with a walk-in shower.
Outside, to the front, you'll have no trouble with off-street parking (large driveway & garage). The rear of the property retains total privacy and backs onto the land of the 11th century St. Peters Church. With its south-westerly aspect, the garden benefits from a bespoke sun terrace and is the perfect setting for alfresco dining and family BBQs. Annexed to the property is a sizeable and fully functioning workshop, Further details can be found below, but don't hesitate to get in touch if you have any questions or if you would like to book a viewing. A truly beautiful property, come and see for yourself at a time that best suits you...
Swap the sea view for the River Eau. This property must be viewed to be fully appreciated.
The front door opens into a bright, warm entrance porch that leads into the heart of the property. Bedrooms to the left, master bedroom straight ahead, and the exceptional living room, kitchen diner, and sunroom through via the right-hand side. The décor is welcoming and homely, superbly styled throughout. Lively and sociable, the living room is the true focal point of the property. This whopping room is almost six metres in length, with delightful character and features. Not to mention the perfect corner for your family Christmas Tree! (not too far from that cosy fireplace, but keep that between us just for now!). Bathed in natural light, there is plenty of space for a couple of comfy couches, along with the usual bits and bobs. Through the reception to the kitchen and sunroom, offering direct access to the garage and utility. The kitchen consists of tons of cupboard and counter space as well as integrated under worktop dishwasher, fridge and oven with five ceramic hob unit, stainless steel sink with waste disposal unit. The sunroom off to the left is a superb addition and a comforting space to relax, read, eat and entertain. The master bedroom spills out delightfully into the sunroom, the perfect setting for that early morning freshly brewed coffee.
Left from the hallway and the first bedroom we come to is bedrooms no.2 and 3. Both good-sized doubles finished to a high standard with ample room for storage. Next door, is the family bathroom. Styled wonderfully with exceptional sweetheart bath and shower taps. Bedroom no.4 occupies the last position before the master. The smallest of the four, currently housing the home sauna. The master bedroom with ensuite simply needs to be seen to be believed. With gorgeous rich oak features, stylish bedroom furniture, and the ensuite maintaining the theme delightfully. A convenient additional washroom with WC, wash-hand basin, and separate shower cubicle.
Scotter is a delightful large village situated between Scunthorpe and Gainsborough and is close to motorway links and the train stations at Kirton Lindsey, Scunthorpe, and Gainsborough. The village is much sought after and boasts three Public Houses, two supermarkets, one with a Post Office and several other shops. The Primary School has an excellent reputation and secondary level pupils may choose to attend either Huntcliff Comprehensive, Kirton in Lindsey, or Queen Elizabeth's High School, Gainsborough which has links to North Lindsey College and Lincoln University. The surrounding bridleways and footpaths cater for countryside walks and equestrian activities. Horse riding schools and paddocks are found in the neighbouring village. Leisure facilities can be found within a 12-minute drive, with Gainsborough and Scunthorpe providing swimming pools and various other pursuits.
What3words: ///farms.overture.complies.
Entrance Porch
2m x 2.46m - 6'7” x 8'1”
A half-glazed door opens to the distinctive Porch which comprises leaded windows over brick plinths with translucent roofs.
Lounge
5.49m x 5.84m - 18'0” x 19'2”
A traditionally elegant forward-facing room with deep leaded bay window overlooking the landscaped garden cornice with decorative plasterwork to the ceiling dado rail 2 radiators tv aerial point lit shelved display recesses with cupboards under and superb fire surround with overmantel decoratively tiled slips marbled hearth and open fire A sliding double glazed door opens to the Kitchen
Kitchen
5.38m x 4.11m - 17'8” x 13'6”
Linking to the Sunroom and forming the undoubted informal heart of the home this distinctive room is appointed with a range of cream fronted units with contrasting green flecked tops to include 1 1/2 bowl stainless steel sink unit with cupboards under, stainless steel hob with decorative extractor hood, tiled splash areas, return breakfast bar with decorative glass-fronted cabinets over, radiator, sealed unit full depth windows to 2 aspects, door to Garage, French doors to the rear terrace.
Sun Room
4.83m x 3.35m - 15'10” x 10'12”
A delightfully lit space linking to the enclosed and landscaped rear garden with full depth sealed unit windows to 3 aspects, hip and pitched translucent roofs, laminated flooring, radiator, wainscot panelling to 1 wall and French doors.
Master Bedroom With Ensuite
5.03m x 3.91m - 16'6” x 12'10”
Extensively appointed with a range of mahogany style furniture to include a bedhead comprising of 2 double wardrobes with side draw units and storage over, arched and lit mirrored dressing area with inset kneehole dressing table, an additional treble wardrobe with end shelving, double wardrobe with end shelving and further bank of drawers, tv aerial point, radiator, stained glass panel and door to Garden Room.
Ensuite Bathroom
2.68m x 2.94m - 8'10” x 9'8”
A generous room with spa bath with mahogany style side panel and telephone style mixer shower, recessed glazed and tiled shower enclosure, WC with concealed cistern, vanity unit with inset basin and drawers under, coving, extractor fan, windows to 2 aspects, dado rail, tiled to half height and laminated flooring.
Bedroom 2
3.45m x 3.2m - 11'4” x 10'6”
With window to the front aspect, radiator, coving and built-in wardrobe.
Bedroom 3
3.2m x 2.84m - 10'6” x 9'4”
With window to the front aspect, radiator, coving, built in wardrobe and display recess.
Bedroom 4
3m x 2.24m - 9'10” x 7'4”
Housing the indoor Sauna, with windows to the rear aspect, coving, radiator, and 2 deep shelved cupboards.
Master Bathroom
2.68m x 2.62m - 8'10” x 8'7”
Appointed with a suite in white to include corner sweetheart bath with telephone style shower attachment and mahogany effect side panel, WC with concealed cistern, vanity unit with inset wash hand basin with cupboards under and on either side with lit mirror over, tiling to half height, laminated flooring, coving, radiator and window to the rear.
Garage
6.17m x 4.74m - 20'3” x 15'7”
Good sized with electric up and open door, gas fired central heating boiler, space, and plumbing for both an automatic washing machine and tumble drier and integral door to Kitchen.
Reception Hall
Being L-shaped with coving, wainscot panelling, radiator, shelved store cupboard, and twin doors to Lounge.
Property info
For more information about this property, please contact
EweMove Sales & Lettings - Scunthorpe South, DN21 on +44 1427 360943 * (local rate)
Disclaimer
Property descriptions and related information displayed on this page, with the exclusion of Running Costs data, are marketing materials provided by EweMove Sales & Lettings - Scunthorpe South, and do not constitute property particulars. Please contact EweMove Sales & Lettings - Scunthorpe South for full details and further information. The Running Costs data displayed on this page are provided by PrimeLocation to give an indication of potential running costs based on various data sources. PrimeLocation does not warrant or accept any responsibility for the accuracy or completeness of the property descriptions, related information or Running Costs data provided here.































.png)

