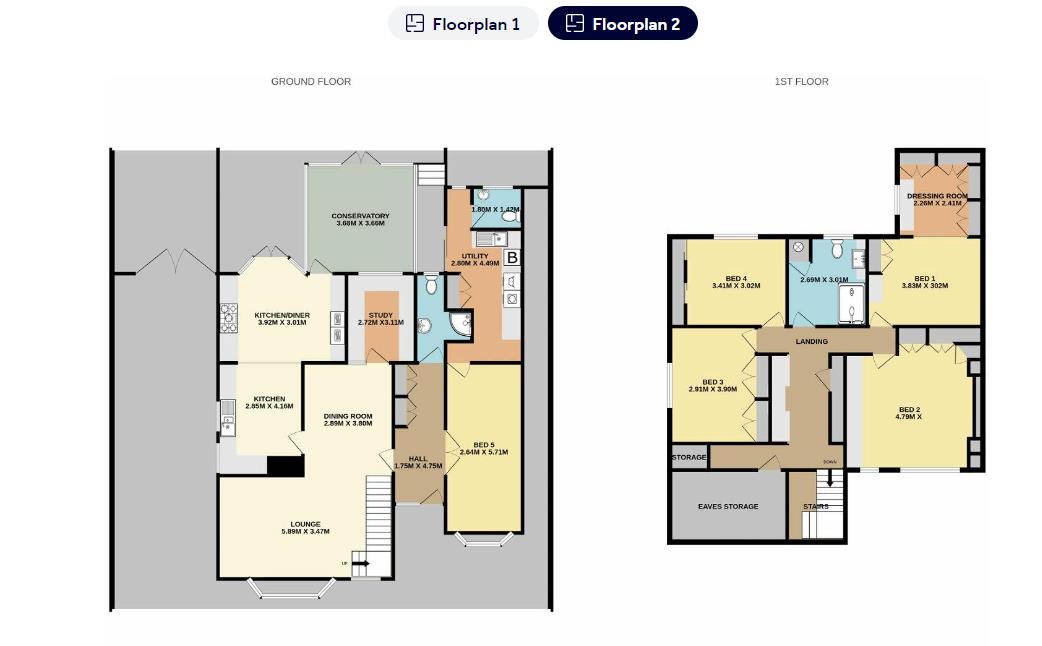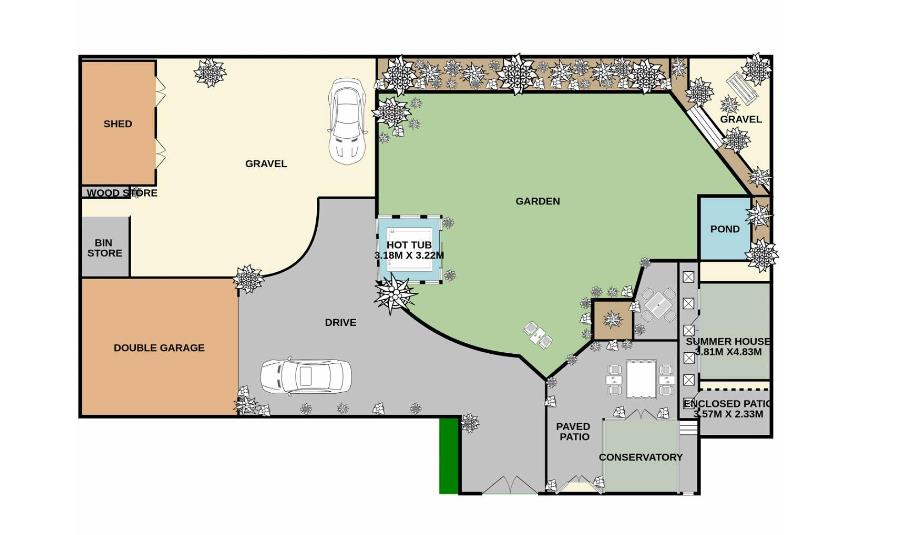Detached house for sale in High Street, Scotter, Gainsborough DN21
* Calls to this number will be recorded for quality, compliance and training purposes.
Property features
- Executive detached four bed family home
- Ground floor annex with kitchenette
- Downstairs shower room
- Large kitchen / breakfast room
- Master bedroom with dressing area
- Three further double bedrooms
- Conservatory
- Immacualte gardens
- Freehold
- Double garage with plenty of off street parking
Property description
Welcome to High Street in Scotter, this unique four bed detached property presents opportunity for an annex for multi generational living with stunning gardens.
Full Description
Welcome to this deceptively spacious and well-thought-out family home located in the desirable village of Scooter. This property boasts lovely curb appeal and features amazing gardens at the rear, providing a delightful treat for the residents. The layout of this home is especially accommodating for families with relatives living together, as it offers plenty of flexible living space. As you enter the ground floor, you are greeted with a double bedroom, a convenient shower room, and a kitchen area. Towards the rear of the ground floor, there is a light and spacious living room adorned with a feature log burner. This living room opens up to a formal dining room, and adjacent to that, there is a versatile home office or crafts room. Continuing on, you'll find a high-spec kitchen with ample storage and top-of-the-line appliances. There's also extra space for informal dining. Further, a lovely conservatory with French doors provides access to the beautifully landscaped rear gardens. Moving upstairs, you'll find a large store room off the inner hallway, which includes additional built-in wardrobes for storage. The master bedroom includes its own dressing room. Additionally, bedrooms 2,3, and 4 are all generously sized doubles, each equipped with built-in wardrobes. These bedrooms are served by a family bathroom. Outside the property, there is off-street parking available at the front, and there's an option for additional parking at the rear. The property also boasts a double garage with electric roller shutter doors and a large man cave double timber shed, providing ample storage space for various needs. The gardens are a true highlight of the property, featuring an elevated border, a hot tub house, and a summer house, adding to the overall appeal. There are several large entertaining areas throughout the garden, making it perfect for hosting gatherings and enjoying outdoor activities. Overall, this family home offers a combination of practicality, aesthetics, and comfort, making it an absolute delight for those seeking a charming and well-equipped residence in the desirable village of Scooter.
Entrance Hallway
Accessed through a composite door having a leaded window to the side with light to ceiling, radiator and two double wardrobes for storage
Dining Room
With lights to wall and ceiling, ceramic tiled flooring, timber doors in to elevated study, radiator, space for six seater table flowing into
Living Room
With lights to ceiling, UPVC double glazed windows X 2 to front aspect, engineered wood flooring, radiators X 2, stairs to the first floor, log burner with tiled hearth and oak mantle.
Study ((2.97m x 2.18m) to wardrobe front ((9'8" x 7'1") t)
With light to ceiling, UPVC double glazed window to rear aspect, built in desks and two storage wardrobes.
Kitchen ((3.85m x 2.85m) ((12'7" x 9'4")))
With light and coving to ceiling, UPVC double glazed windows X 2 to side aspect, selection of soft pelican grey shaker style wall and base units with composite worktops, vinyl one and a half drainer sink with chrome mixer tap and tiled splash back, integrated dishwasher, larder cupboard, Welsh dresser, plinth heater and lights leading into:-
Kitchen Breakfast Room ((3.01m x 3.30m))
With light and coving to ceiling, UPVC double glazed French doors into garden, selection of soft pelican grey shaker style wall and base units with composite worktop, five ring gas hob tiled splash back with stainless steel extractor fan, electric fan assisted ovens X 2, integrated microwaves X 2, warming draws X 2, integrated full height fridge, integrated fridge/freezer, space for a six seater table, column radiator.
Conservatory ((3.91m x 4.07m) ((12'9" x 13'4")))
With light to apex ceiling, UPVC double glazed French doors onto patio, electric sockets.
Ground Floor Annex ((5.65m x 2.63m) ( (18'6" x 8'7") ))
With light to ceiling, UPVC double glazed bay window to front aspect, UPVC double glazed window to side aspect, radiator, space for a sofa and double bed.
Annex Kitchenette/Utility ((4.46m x 2.20m) ( (14'7" x 7'2")))
With strip light to ceiling, selection of wall and base units with laminate worktops, vinyl one and a half drainer sink with chrome mixer tap, space and plumbing for a washing machine X 2, space for a dryer, space for an American style fridge/freezer, radiator, cupboard housing boiler.
Rear Lobby
With light to ceiling, UPVC double glazed sliding door to side aspect, UPVC double glazed opaque window to rear aspect.
Rear Lobby
With light to ceiling, UPVC double glazed sliding door to side aspect, UPVC double glazed opaque window to rear aspect.
Downstairs Wc ((1.40m x 1.77m) ((4'7" x 5'9") ))
With light to ceiling, UPVC double glazed opaque window to rear aspect, WC, hand wash basin.
Ground Floor Shower Room ((2.99m x 1.63m max) ( (9'9" x 5'4" max)))
With light to ceiling, UPVC double glazed opaque window to rear aspect, WC, pedestal hand wash basin, corner electric shower, radiator.
First Floor Landing
With light, coving and loft hatch access to ceiling, large storage cupboard, storage wardrobe, built in storage draws, radiator.
Master Bedroom ((3.00m x 3.28m) ( (9'10" x 10'9")))
With light to ceiling, built in wardrobes and matching draws, radiator leading to:-
Dressing Area ((2.27m x 2.25m) ( (7'5" x 7'4")))
With light to ceiling, UPVC double glazed window to side aspect, built in wardrobes with matching vanity unit.
Bedroom Two ((4.78m x 3.28m) ( (15'8" x 10'9")))
With light to ceiling, UPVC double glazed windows X 2 to front aspect, radiators X 2, built in cream high gloss wardrobes with over the bed storage and matching vanity unit.
Bedroom Three ((3.39m x 3.02m) ( (11'1" x 9'10")))
With light and coving to ceiling, UPVC double glazed window to rear aspect, radiator, walnut triple sliding door wardrobes.
Bedroom Four ((3.10m to wardrobe front x 3.86m) ((10'2" to ward)
With light and coving to ceiling, UPVC double glazed window to side aspect, radiator, built in grey high gloss wardrobes with over bed storage.
Family Bathroom ((2.69m x 3.00m))
With light to ceiling, UPVC opaque double glazed window to rear aspect, low level WC, vanity housed hand wash basin with storage and draws, double walk in shower fully tiled with rainfall and hand held attachment, chrome towel heater, storage cupboard housing water tank.
Externally
The front of the property presents a horseshoe driveway hugging a half-moon lawn with mature trees and borders. The gravel driveway leads down the side of the property to a double garage with roller shutter door and another timber shed provides plenty of storage. The rear garden is fully enclosed with timber fencing, fully landscaped with an immaculate lawn, mature borders, an Indian sandstone patio with a pergola perfect for a hot tub, a summerhouse, a raised fishpond and seating area, great for entertaining.
Property info
Fp Scotter Main.Png View original

Fp Scotter.Png View original

For more information about this property, please contact
Biltons The Personal Estate Agent, DN16 on +44 1724 377479 * (local rate)
Disclaimer
Property descriptions and related information displayed on this page, with the exclusion of Running Costs data, are marketing materials provided by Biltons The Personal Estate Agent, and do not constitute property particulars. Please contact Biltons The Personal Estate Agent for full details and further information. The Running Costs data displayed on this page are provided by PrimeLocation to give an indication of potential running costs based on various data sources. PrimeLocation does not warrant or accept any responsibility for the accuracy or completeness of the property descriptions, related information or Running Costs data provided here.











































.png)