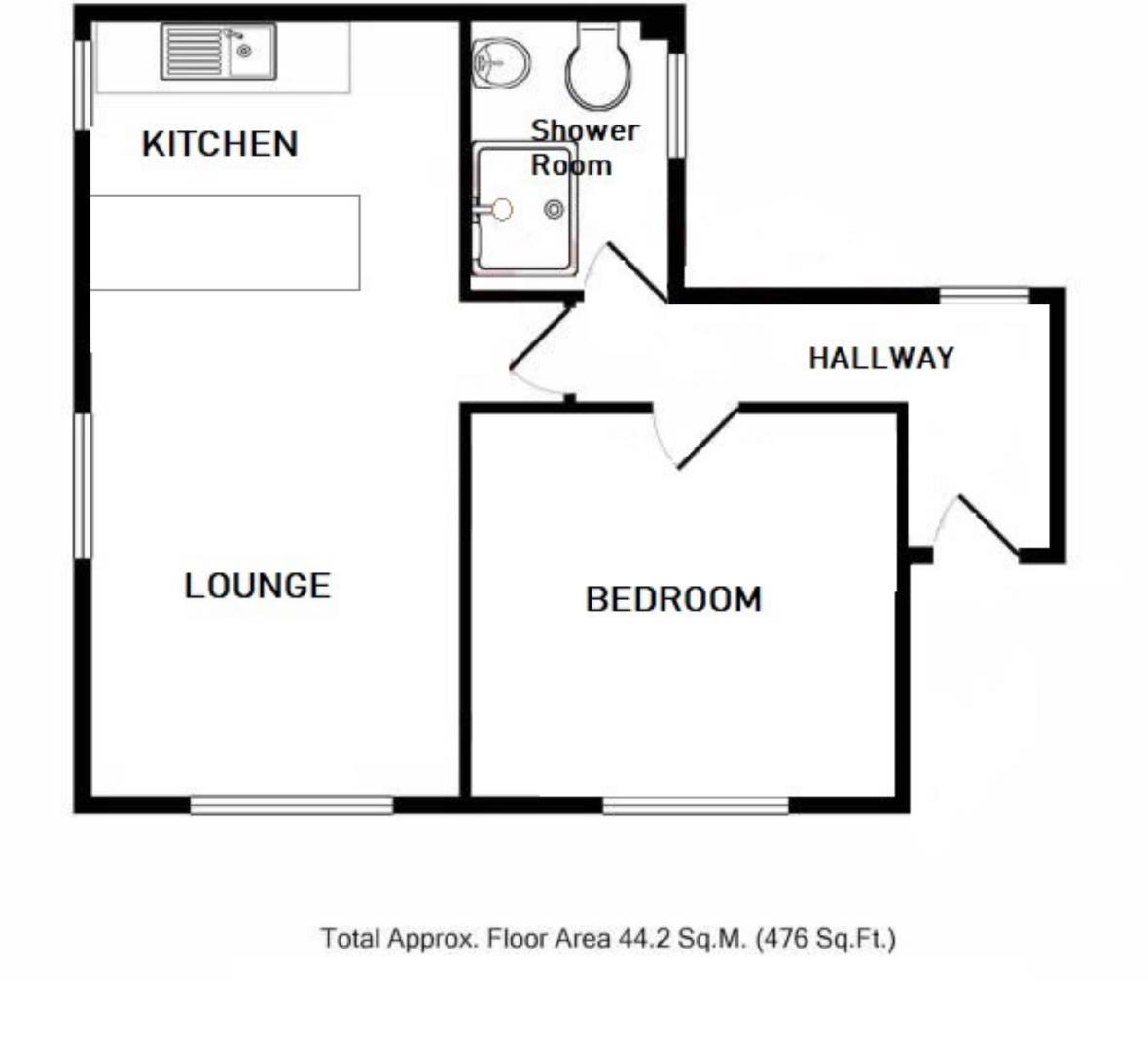Flat for sale in Rancorn Road, Margate, Kent CT9
* Calls to this number will be recorded for quality, compliance and training purposes.
Property features
- Stunning First Floor Apartment
- Yards From West Bay Beach
- Council Tax Band: A
- Short Walk To Margate Train Station & Old Town
- High Specification & Quality Finish
- Well-Kept Building
- Hardwood Parquet Flooring Throughout
- No Onward Chain
- Leasehold
- Energy Rating: C
Property description
Cooke & Co are pleased to offer this bright, first floor apartment situated in a well presented building just a short stroll from the seafront. Ideally located just a few minutes from the train station and its high-speed London service, it's just a short scenic walk from Margate Old Town complete with its boutique shops, eateries, pubs and the Turner Contemporary. The location of this property also ensures stunning evening sunsets in the summer over Westbrook Bay beach. A favourite spot for locals, the spacious sandy Blue Flag beach is soon to become home to an exciting new leisure complex funded and led by artist Tracey Emin.
The open plan, one-bedroom apartment offers a well-kept communal entrance hall and stairwell complete with period features and stained glass, plus inner hallway with video entry system, good size lounge/kitchen/diner, one double bedroom and a modern shower room. Beautiful hardwood parquet floors feature throughout all main areas. Offered with the added benefit of No Forward Chain, this property is likely to attract plenty of interest and a quick viewing is recommended. Call Cooke & Co today to take a look inside.
Communal Hallway
Stairs to first floor
Entrance Hall
Double glazed window to side.
Lounge/Kitchen (21'0 x 10'3 (6.4m x 3.12m))
Double glazed windows to front and side. Radiator. Power points.
Kitchen area: Integral oven and hob. Space for fridge/freezer. Space for washing machine. Space for dishwasher. Power points. Loft hatch.
Bedroom (11'8 x 10'1 (3.56m x 3.07m))
Double glazed window to side. Radiator. Power points.
Shower Room (7'1 x 5'5 (2.16m x 1.65m))
Double shower cubicle with mains shower. Low level WC. Wash hand basin. Heated towel rail.
Leasehold Information
The current owners have advised us of the following
Lease length - 999 years from 1 Jan 2018
Service charge - £250 per quarter (approx)
Agents Notes
Please note that some photos were taken prior to current tenancy.
Property info
For more information about this property, please contact
Cooke & Co, CT9 on +44 1843 606179 * (local rate)
Disclaimer
Property descriptions and related information displayed on this page, with the exclusion of Running Costs data, are marketing materials provided by Cooke & Co, and do not constitute property particulars. Please contact Cooke & Co for full details and further information. The Running Costs data displayed on this page are provided by PrimeLocation to give an indication of potential running costs based on various data sources. PrimeLocation does not warrant or accept any responsibility for the accuracy or completeness of the property descriptions, related information or Running Costs data provided here.





















.png)

