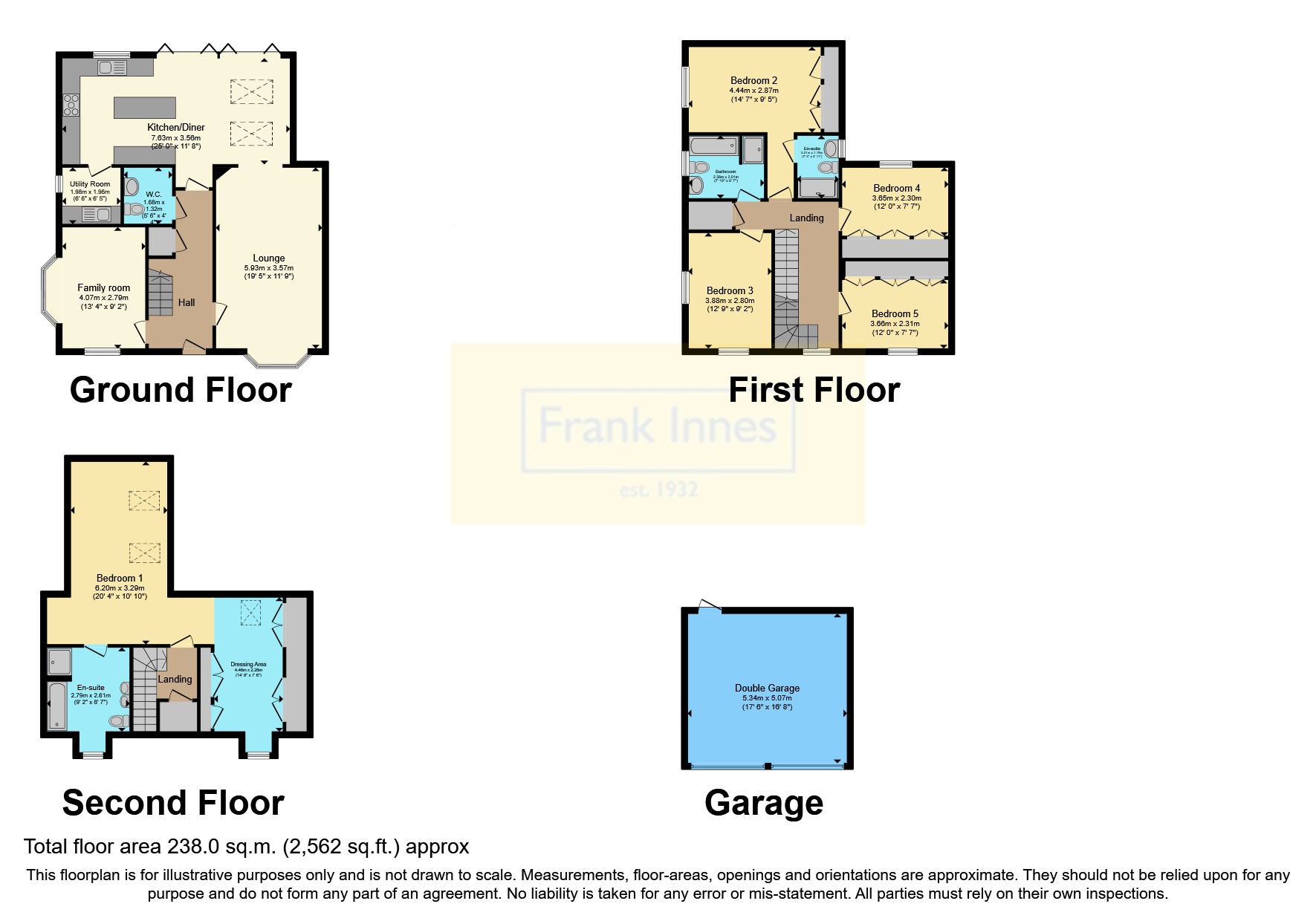Detached house for sale in Robin Gardens, Edwalton, Nottingham, Nottinghamshire NG12
* Calls to this number will be recorded for quality, compliance and training purposes.
Property features
- Five bedrooms
- Three storey
- Family room
- Lounge
- Kitchen diner
- Utility room
- Two en suites
- Bathroom
- Dressing room
- Double garage
Property description
A five bedroom three storey detached house with no chain in this small exclusive development built in 2020 by Bellway Homes.
In brief the accommodation comprises entrance hall, ground floor cloakroom, lounge, family room, stunning open plan kitchen diner, utility. To the first floor there are four double bedrooms-one with en suite and a family bathroom. To the second floor is the impressive master bedroom suite comprising bedroom, dressing room and a four piece en suite. Outside there are front and rear gardens, and an extensive driveway and a double garage. Gas heating. No chain.
Edwalton is a highly rated location within a sought after school catchment area and enjoys a variety of facilities both in the village and in adjacent West Bridgford.<br /><br />
Entrance Hall
Stairway to the first floor, radiator, walk in store cupboard.
Ground Floor WC (1.68m x 1.32m)
Low flush WC, wash hand basin, radiator.
Family Room (4.07m x 2.8m)
Windows to the front and side elevations, radiator, built in storage cupboards and shelving.
Lounge (5.94m x 3.58m)
Window to the front elevation, two radiators.
Kitchen Diner (7.63m x 3.56m)
A truly impressive open plan design with an extensive range of wall and base units, work surface and centre island, two ovens, microwave oven, coffee maker, wine fridge, fridge freezer, dishwasher, hob with extractor hood. Window to the rear elevation, Bi-fold doors to the rear garden, skylights to the side elevation, two radiators.
Utility Room (1.98m x 1.96m)
Window to the side elevation, radiator. Wall and base level units, sink unit and drainer, washing machine, wall mounted boiler.
Landing
Window to the front elevation, radiator, stairway to the second floor.
Bedroom 2 (4.44m x 2.87m)
Window to the side elevation, radiator, measured to the front of wardrobes.
En Suite (2.21m x 1.19m)
Window to the side elevation. Comprising shower cubicle, wash hand basin, low flush WC, heated towel rail.
Bedroom 3 (3.88m x 2.8m)
Windows to the front and side elevations, radiator.
Bedroom 4 (3.65m x 2.3m)
Window to the rear elevation, radiator, measured to the front of wardrobes.
Bedroom 5
Window to the front elevation, radiator, measured to the front of wardrobes.
Bathroom (2.38m x 2.02m)
Window to the side elevation, heated towel rail. Comprising bath, shower cubicle, low flush WC, wash hand basin.
Landing
Storage cupboard, radiator.
Bedroom 1 (6.2m x 3.29m)
Two skylights to the side elevation, radiator.
Dressing Room (4.46m x 2.28m)
Window to the front elevation, skylight to the rear elevation, two radiators, measured to the front of fitted wardrobes.
En Suite (2.79m x 2.61m)
Window to the front elevation, heated towel rail. Comprising bath, shower cubicle, low flush WC, twin wash hand basins.
Outside
To the front the garden is laid to lawn. To the side there is a large double width driveway leading to a double garage. The rear garden has an extensive patio and decked area with artificial lawn.
Agents Note
We understand there is a small service charge paid every 6 months for maintaince of the communal areas. This is circa £150 per annum.
Property info
For more information about this property, please contact
Frank Innes - West Bridgford Sales, NG2 on +44 115 774 8829 * (local rate)
Disclaimer
Property descriptions and related information displayed on this page, with the exclusion of Running Costs data, are marketing materials provided by Frank Innes - West Bridgford Sales, and do not constitute property particulars. Please contact Frank Innes - West Bridgford Sales for full details and further information. The Running Costs data displayed on this page are provided by PrimeLocation to give an indication of potential running costs based on various data sources. PrimeLocation does not warrant or accept any responsibility for the accuracy or completeness of the property descriptions, related information or Running Costs data provided here.































.png)
