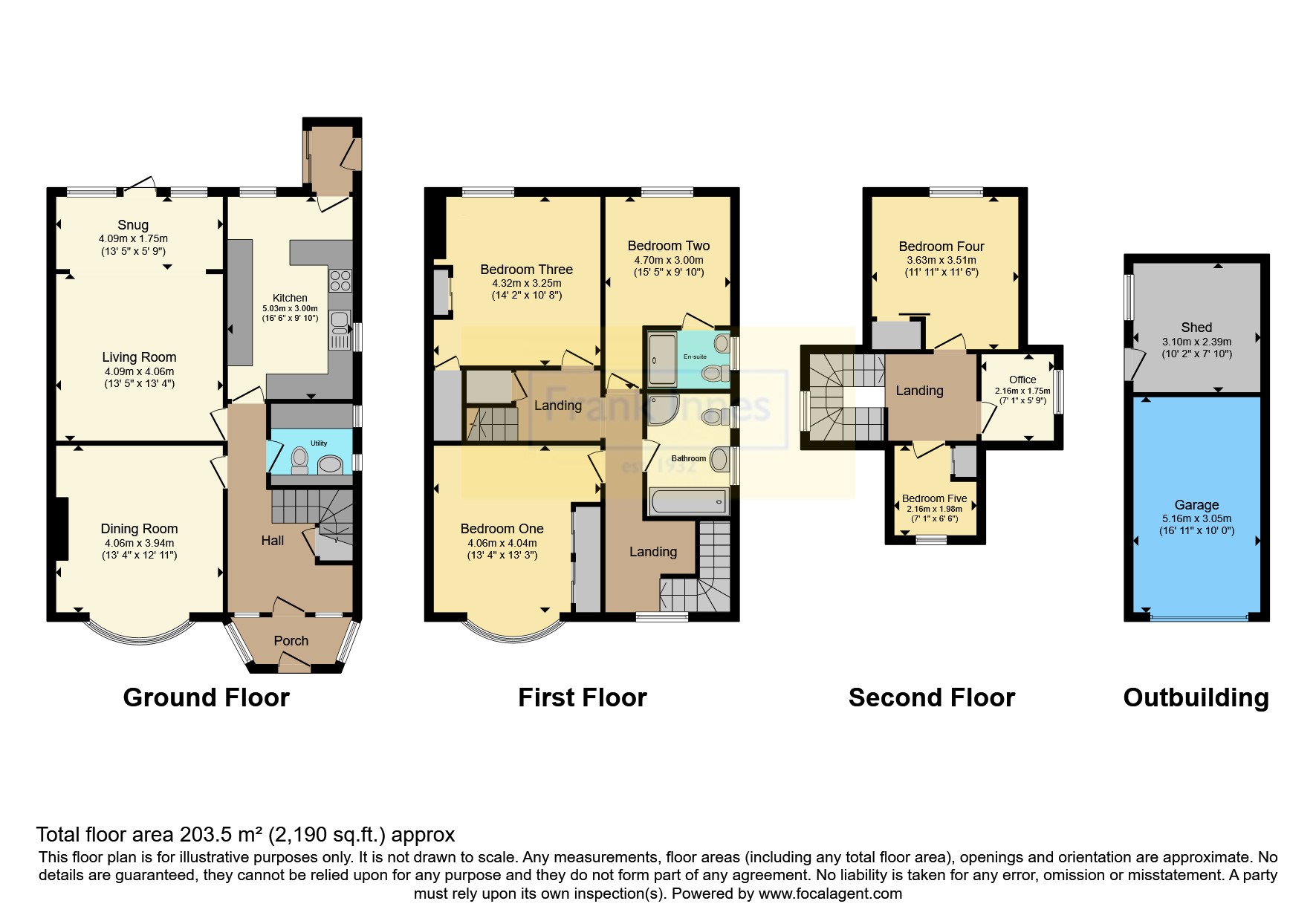Detached house for sale in Glenmore Road, West Bridgford, Nottingham, Nottinghamshire NG2
* Calls to this number will be recorded for quality, compliance and training purposes.
Property features
- No upward chain
- 5 bedrooms
- Entrance hall
- Two reception rooms
- Large enclosed rear garden
- Breakfast kitchen
- Garage and drive
Property description
Guide price £775,000-£795,000.
Frank Innes are proud to offer for sale this well presented, spacious family home in the extremely desirable area of West Bridgford with no upward chain.
The property has flexible accommodation spread over three floors briefly comprising of two reception rooms, breakfast kitchen, five bedrooms, study and detached garage.
Upon entering you are greeted by a spacious and bright hall inviting you into the home, ideally finished with neutral decor and integrated storage.
The first of the two reception rooms is a traditionally grand room with a stone finish fire surround, and large bay window flooding the space with natural light.
To the rear is a comfortable and stylish reception room, currently used as a second lounge, with French doors leading directly into the garden, the wall of glass creates a bright and welcoming space ideal for entertaining.
Moving into the kitchen which is modern in colour and finish, the large range of base and wall units provide plentiful storage with space enough for a breakfast table, range cooker and finished with quartz worktops.
On the first floor is the Primary bedroom, which is a superbly proportioned room, mirroring the reception room below with its large bay window giving space for seating/vanity station, Stylish fitted units provide plentiful wardrobe space. The second bedroom, again a generous double room has the additional benefit of its own en-suite shower room with a rear aspect over the garden. The third bedroom again is a double bedroom with space enough for a king size bed and various bedroom furniture further benefitting a large walk-in closet space.
Moving up to the second floor is both bedroom four and five, with a double bedroom to the back of the home and single to the front.
The home office is also on this floor, which offers versatility with a potential opportunity to create an impressive master suite combining the three spaces, or suiting the ever-popular working from home model.
Outside, to the front of the property is a block paved drive way, with standing for multiple vehicles then leading round to the detached garage.
To the rear is a beautifully spacious garden, with patio from the lounge, and superb level grass area mostly laid to Lawn ideal for entertaining.
Location! The home is located in West Bridgford, renowned for its high street and ever-growing range of shops, bars, cafes and restaurants. Also benefitting some of Nottingham’s most sought-after schools, falling into catchment for education of all grades locally.
West Bridgford is the most sought after location in Nottingham, with a whole host of first class amenities including all grades of schooling, leisure facilities, parks, shops, bars and cafes.<br /><br />
Entrance Hall
Porch leading through glass doors, understairs storage and radiator to the left wall.
Reception Room One (4.06m x 3.94m)
Bay window to the front with stone feature fireplace and curved bay radiator. Double glazed windows and modern fitted shutters.
Reception Room Two (4.09m x 5.81m)
Modern room neutral in decor, glazed wall to one end with access directly onto the garden, Stone feature fireplace.
Breakfast Kitchen (5.03m x 3m)
Modern in colour and finish with panelled walls, stone worktops and space for table and chairs.
Utility WC
Downstairs Wc with utility space for wet appliances.
Primary Bedroom (4.06m x 4.04m)
Spacious double room with bay window and fitted wardrobes.
Bedroom Two And En-Suite (4.7m x 3m)
Double bedroom posiitoned to the back of the home, En-suite shower room with wc, shower cubicle and vanity unit.
Bedroom Three (4.32m x 3.25m)
Large double bedroom with fitted storage, double glazed window overlooking the garden with added walk in wardrobe.
Bedroom Four (3.63m x 3.51m)
Second floor double bedroom, storage into the eaves and double glazed window to the back of the proeprty.
Bedroom Five (2.16m x 1.98m)
Single second floor bedroom, velux window currently usd as dressing room.
Study (2.16m x 1.75m)
Ideally located second floor study.
Property info
For more information about this property, please contact
Frank Innes - West Bridgford Sales, NG2 on +44 115 774 8829 * (local rate)
Disclaimer
Property descriptions and related information displayed on this page, with the exclusion of Running Costs data, are marketing materials provided by Frank Innes - West Bridgford Sales, and do not constitute property particulars. Please contact Frank Innes - West Bridgford Sales for full details and further information. The Running Costs data displayed on this page are provided by PrimeLocation to give an indication of potential running costs based on various data sources. PrimeLocation does not warrant or accept any responsibility for the accuracy or completeness of the property descriptions, related information or Running Costs data provided here.






























.png)
