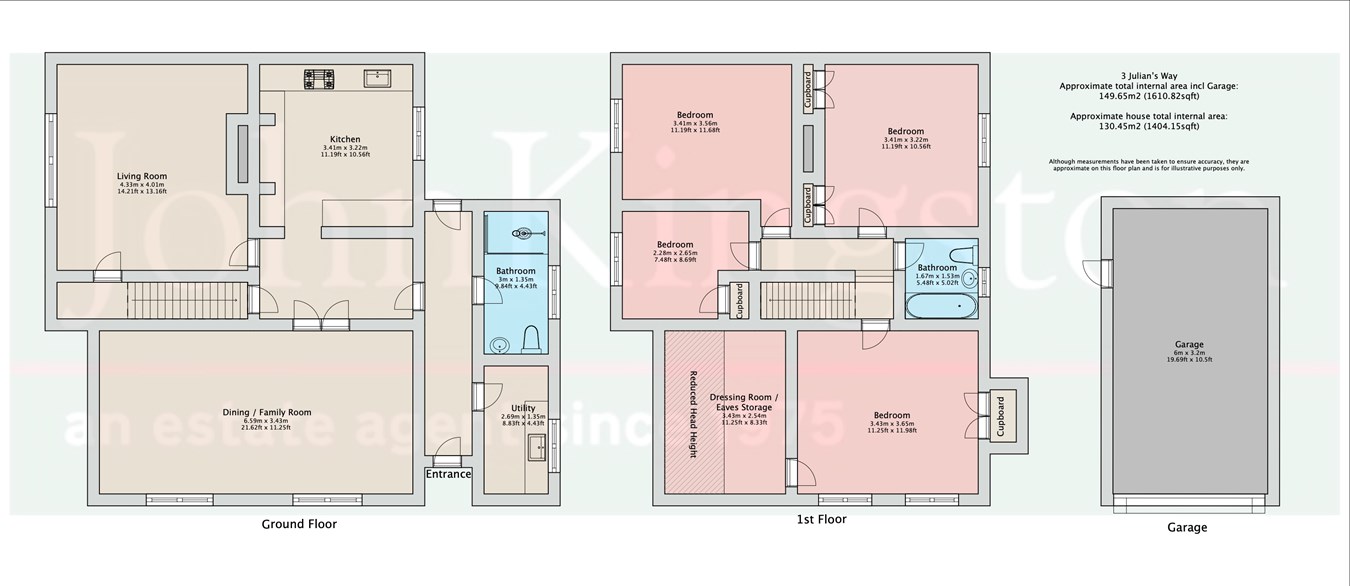Semi-detached house for sale in Julians Way, Sevenoaks, Sevenoaks TN13
* Calls to this number will be recorded for quality, compliance and training purposes.
Property features
- 4 bedrooms
- Two bathrooms
- Dressing area
- En-suite potential
- Utility area
- Extensive living space
- Energy efficient with double glazing throughout
- Garage
- Wrap around garden
- No chain
Property description
Entrance Hall
15' 9" x 3' 6" (4.80m x 1.07m) Radiator, doors to front and rear.
Dining/Family Room
21' 6" x 11' 3" (6.55m x 3.43m) A spacious dining room with two double glazed windows to front, two radiators and wooden floor.
Kitchen
11' 2" x 10' 6" (3.40m x 3.20m) An attractive kitchen with grey wall and base units, an integrated fridge freezer, dishwasher, five ring gas hob, oven, bin store, extractor hood, one and a half stainless steel single drainer sink unit, tiled floor and a radiator.
Living Room
14' 2" x 13' 2" (4.32m x 4.01m) This property benefits from plenty of living space. There is an additional separate living room with a large double glazed window to side and a radiator.
Inner Hall
11' 0" x 5' 9" (3.35m x 1.75m) Convenient understairs storage cupboard.
Bathroom
9' 8" x 4' 4" (2.95m x 1.32m) The downstairs bathroom offers a double shower, low level W.C., wash hand basin set into furniture with an opaque double glazed window to side.
Utility Room
8' 8" x 4' 4" (2.64m x 1.32m) Gas fired boiler, stainless steel single drainer sink unit, plumbed for washing machine.
Landing
9' 8" x 6' 4" (2.95m x 1.93m) Access to loft, radiator.
Bathroom
5' 5" x 5' 0" (1.65m x 1.52m) Modern white suite comprising panelled bath with mixer tap and shower, wash hand basin, low level W.C. Inset to furniture, tiled floor and an opaque double glazed window to rear.
Bedroom 1
11' 3" x 12' 0" (3.43m x 3.66m) A spacious master with a two double glazed windows to the side, radiator and deep integrated wardrobe. The eaves storage provides a walk in dressing area, or could offer potential for an en-suite.
Bedroom 2
11' 2" x 10' 6" (3.40m x 3.20m) Double bedroom with a double glazed window to rear, two integrated cupboards and a radiator.
Bedroom 3
11' 2" x 11' 7" (3.40m x 3.53m) Double bedroom with double glazed window to front and a radiator.
Bedroom 4
7' 5" x 8' 7" (2.26m x 2.62m) This bedroom has space for a double bed, with a double glazed window to front, integrated cupboard space and a radiator.
Outside
Front Garden
Mainly laid to lawn and screened by well established mature hedging.
Rear and Side Garden
Mainly laid to lawn and screened by mature hedging, with a gate and pathway for access. Double gates lead to the spacious driveway, and a delightful summerhouse features in the rear corner.
Garage
Detached garage approached via secure double gates and driveway with extensive off street parking.
Council Tax Band E
Property info
For more information about this property, please contact
John Kingston Estate Agents, TN13 on +44 1732 758272 * (local rate)
Disclaimer
Property descriptions and related information displayed on this page, with the exclusion of Running Costs data, are marketing materials provided by John Kingston Estate Agents, and do not constitute property particulars. Please contact John Kingston Estate Agents for full details and further information. The Running Costs data displayed on this page are provided by PrimeLocation to give an indication of potential running costs based on various data sources. PrimeLocation does not warrant or accept any responsibility for the accuracy or completeness of the property descriptions, related information or Running Costs data provided here.




































.png)