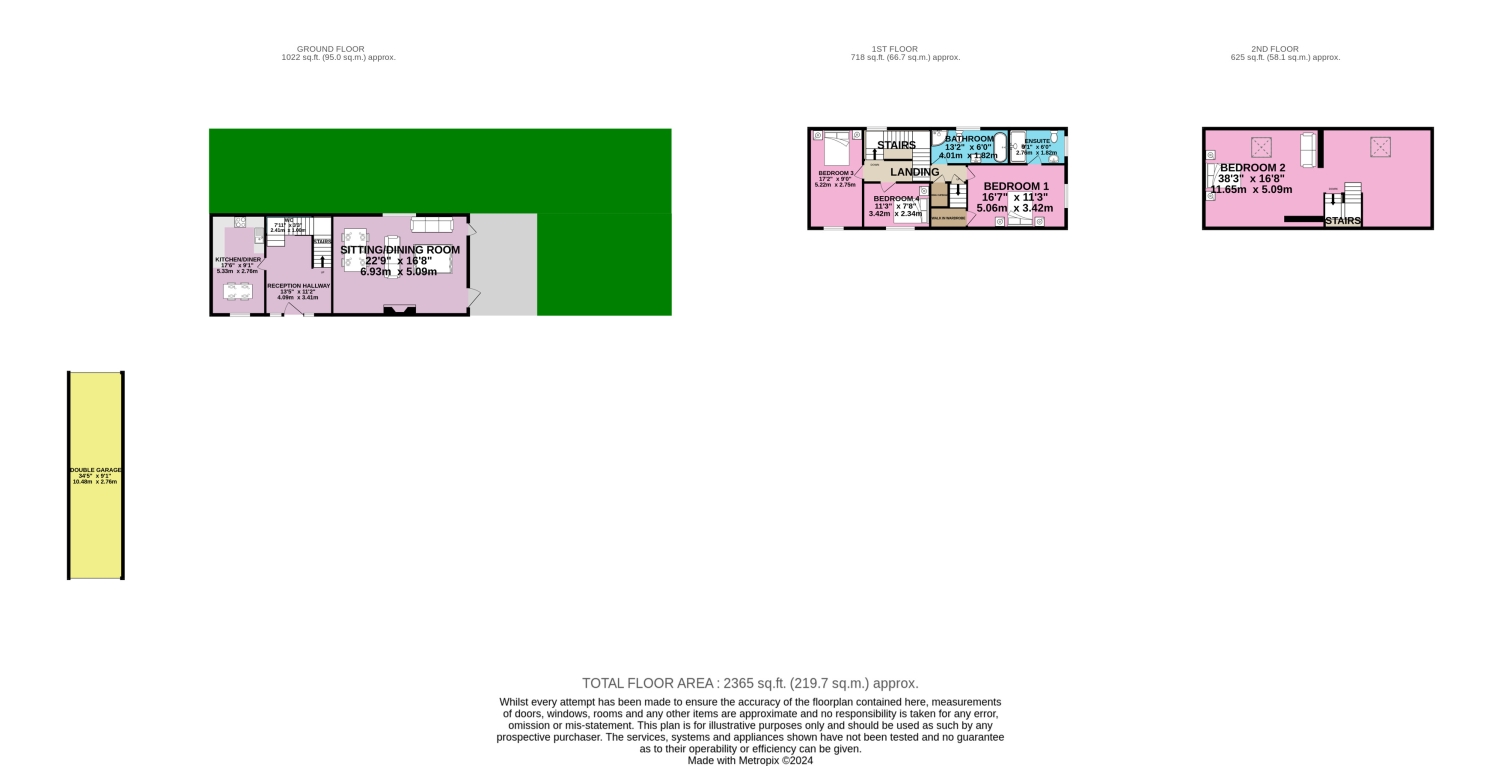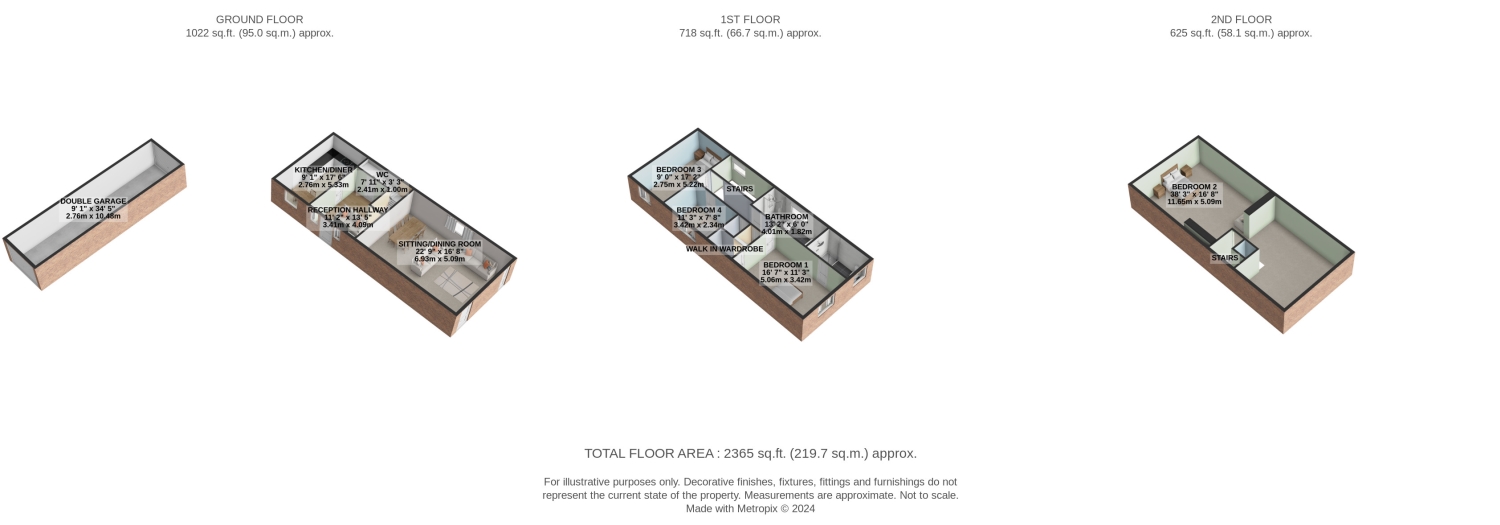Mews house for sale in The Courtyard Fisherwick Wood Lane, Fisherwick Wood, Lichfield, Staffordshire WS13
* Calls to this number will be recorded for quality, compliance and training purposes.
Property features
- Elegant Georgian Mews House
- Opulent Charm & Character
- Grand Reception Hall & Cloakroom
- Stunning Sitting Room With Garden Views
- Three First Floor Bedrooms & Two Bathrooms
- Second Floor Bedroom Suite
- Delightful Private Setting amidst Woodland & Lakes
- Private Courtyard Garden, Double Garage & Parking
- Estate Management Fee £80pcm
Property description
Welcome to an extraordinary residence - a Grade II listed Georgian Mews House nestled within the exclusive rural community of Fisherwick Hall. Transformed with meticulous attention to detail in the early 90s, this home exudes opulence with unique features and elegant twists throughout. Positioned on a corner plot, it boasts flawlessly designed gardens and enchanting woodland, creating a truly idyllic retreat.
Set within the picturesque grounds of the former Fisherwick Hall, amidst historic woodlands and lakes belonging to the private Fisherwick Fishing Club, The Courtyard offers a serene sanctuary for wildlife enthusiasts and nature lovers. Explore the surrounding public footpaths and discover fascinating artifacts reclaimed from the Capability Brown designed Fisherwick Hall, adding a touch of intrigue to your daily walks.
Spanning 2,037 sq.ft across three floors, this residence seamlessly blends historic charm with contemporary living.
The ground floor welcomes you with a grand reception hallway, featuring a double-height arched window and an impressive staircase. The spacious sitting/dining room boasts a stone fireplace and panoramic woodland views, while the kitchen diner offers bespoke units and granite work surfaces.
Upstairs, the first floor hosts three bedrooms, including a principal suite with a walk-in wardrobe and en suite, as well as a family bathroom. Ascend to the second floor to discover a versatile loft conversion, currently serving as a guest suite and children's play area.
Outside, allocated courtyard parking and communal gardens greet you at the front, while a 'drive-through' tandem garage provides convenience. The rear courtyard garden, accessed from the sitting room, leads to secluded areas surrounded by lush lawns and woodland.
Located just minutes from the charming village of Whittington and the Cathedral City of Lichfield, amenities and leisure facilities are within easy reach. Commuters will appreciate the proximity to the A38 and rail links to Birmingham and London, with Birmingham and Manchester International Airports just a short drive away.
Ground Floor -
Dining Hallway - Such a grand entrance to this delightful home - accessed via timber front door surrounded by a double height arched window with an impressive return staircase rising to the first floor, high ceilings, ornate cornice and a tiled floor.
Cloakroom - A white suite comprising a low level flush wc and a pedestal wash basin.
Sitting/Dining Room - Another impressively grand, double aspect room, with window to the rear aspect offering pleasant woodland views and glazed doors to the side giving access to the walled garden. There is a large stone fireplace with raised hearth and a coal effect living flame fire, high ceilings with ornate cornice and a picture rail.
Kitchen Diner - Another delightfully bright room boasting a further double height arched window to the front aspect and offering a selection of bespoke wall and floor and dresser units with a granite worksurface incorporating a single bowl sink and drainer unit, induction hob with electric double oven below, dishwasher and space for American fridge freezer.
First Floor -
Landing - Window to the rear aspect with a pleasant woodland outlook, loft access and an airing cupboard.
Principal Bedroom Suite - A beautifully presented room with a window to the side aspect with a stunning outlook, walk in wardrobe and Amtico flooring.
En Suite - Having a modern white suite comprising a walk in shower, low level flush wc and a pedestal wash basin.
Family Bathroom - Another high quality suite comprising a claw footed roll top bath, corner shower cubicle, pedestal wash basin and a low level flush wc.
Bedroom Three A spacious room with a window to the front aspect and stripped and polished floorboards.
Bedroom Four With a window to the front aspect and stripped and polished floorboards.
Second Floor -
Bedroom Suite - Such a wonderful space has been created from a clever loft conversion with stairs leading up from the first floor landing ascending directly in to the room itself. With an exposed oak frame, eaves storage, Velux windows to the rear aspect and recessed lighting the space offers a multitude of uses. It is currently used as a guest suite with a children's play area complete with Sky TV.
Outside -
Fore - Allocated courtyard parking and neat communal gardens.
Garage & Parking - A 'drive through' tandem garage with up and over doors to both aspects, power and lighting.
Rear & Side A delightful courtyard garden overlooks the front of the property. A beautiful walled garden is immediately accessed from the sitting room and steps lead down to two secluded areas surrounded by a glorious open lawned area and woodland aspect.
Property info
For more information about this property, please contact
EweMove Sales & Lettings - Lichfield & Barton-under-Needwood, BD19 on +44 1543 748835 * (local rate)
Disclaimer
Property descriptions and related information displayed on this page, with the exclusion of Running Costs data, are marketing materials provided by EweMove Sales & Lettings - Lichfield & Barton-under-Needwood, and do not constitute property particulars. Please contact EweMove Sales & Lettings - Lichfield & Barton-under-Needwood for full details and further information. The Running Costs data displayed on this page are provided by PrimeLocation to give an indication of potential running costs based on various data sources. PrimeLocation does not warrant or accept any responsibility for the accuracy or completeness of the property descriptions, related information or Running Costs data provided here.









































.png)
