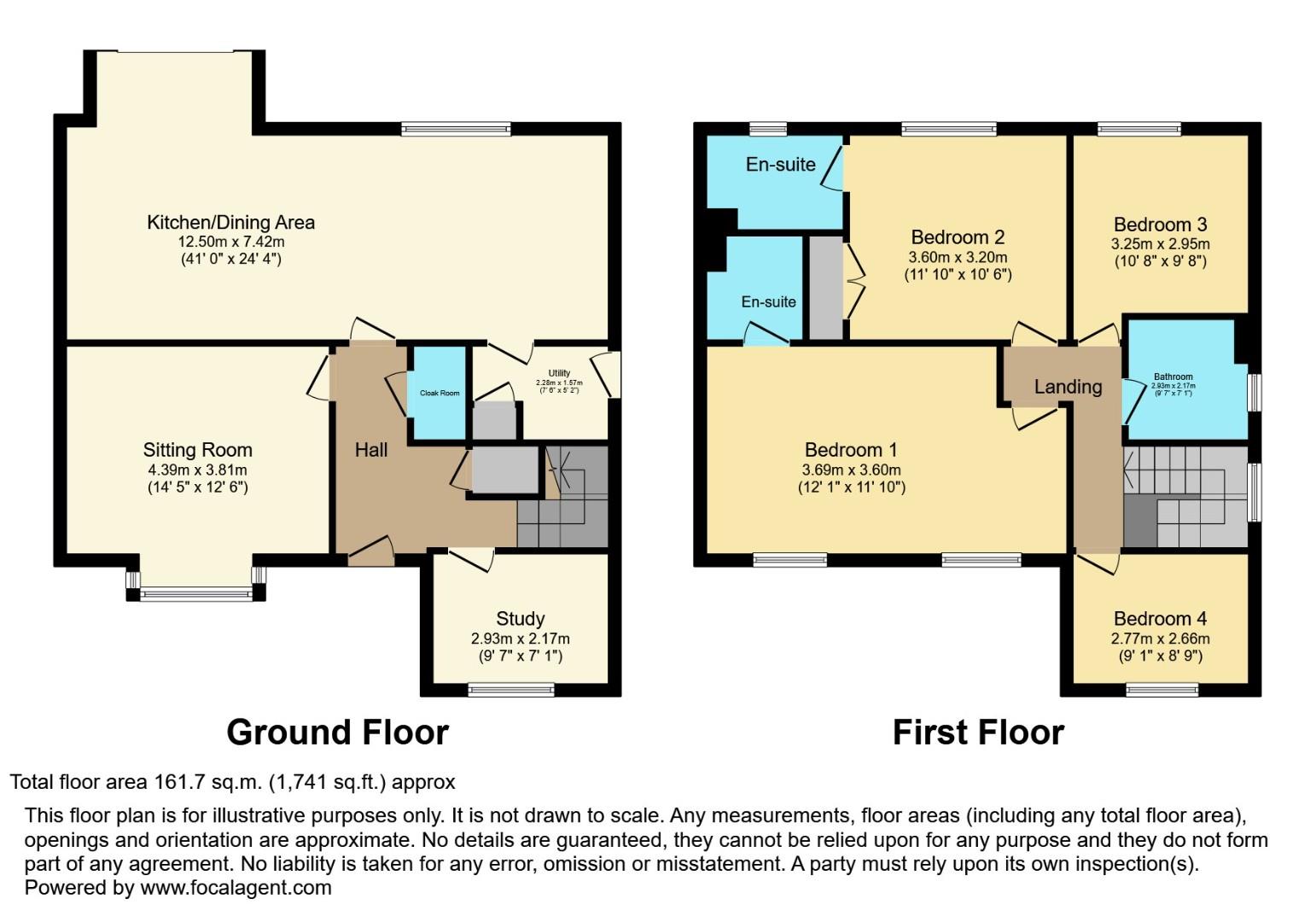Detached house for sale in Newton Avenue, Streethay, Lichfield WS13
* Calls to this number will be recorded for quality, compliance and training purposes.
Property features
- Reconfigured by the current owners
- Upgraded to high specification
- Open plan living/dining kitchen
- Fully landscaped rear garden
- Beautifully presented and must be viewed
- Garage and driveway
- Popular residential development
- Council tax band - F
- EPC rating - B
Property description
This extended and upgraded detached property is located on a popular residential development in Streethay, Lichfield within easy reach of transport links and local amenities. The current sellers have made some fabulous upgrades to the property which sets it apart from others on the development. Benefitting from gas central heating and UPVC double-glazing, the property in brief comprises of; Entrance Hallway, Living Room, Play Room/Snug, Open Plan Living and Dining Kitchen, Utility Room and Guest WC. First Floor Landing, Extensive Master Bedroom with En-suite, Second Bedroom with En-suite, two further Bedrooms and a Family Bathroom. Garden to the front with a detached garage and a professionally landscaped rear garden. EPC rating - D
Entrance Hallway
Accessed via a composite front entrance door and having a useful under stairs storage cupboard. Ceiling light point, radiator, wood flooring and stairs leading to the first floor accommodation
Guest Wc
Having a vanity hand wash basin and a close-coupled WC. Ceiling light point, extractor fan, part tiling to walls, radiator and wood flooring
Living Room
Having inset ceiling spotlights and a ceiling light point, two radiators and a UPVC double-glazed bay window to the front aspect
Open Plan Living And Dining Kitchen
Reconfigured by the current owners, this perfect family space spans across the back of the property and has a kitchen with dining and living space
the kitchen has a range of wall and base units with roll top work surfaces, co-ordinating breakfast bar and an inset sink with drainer and a chrome mixer tap. Integrated appliances include electric oven, grill, gas hob with stainless steel extractor hood, fridge-freezer, dishwasher and wine fridge. Two ceiling light points, inset ceiling spotlights, floor tiles and a UPVC double-glazed window to the rear.
The dining/living area brings the outside in with the double-glazed bi-fold doors and windows onto the rear garden. There are inset ceiling spotlights, a ceiling light point and a lantern skylight providing plenty of natural light. There are three radiators and under-floor heating in the dining space.
Utility Room
Accessed through the kitchen and having co-ordinating base units with roll top work surfaces and an inset sink with a chrome mixer tap. Ceiling light point, integrated washing machine and tumble drier, radiator, floor tiles and a composite door leading into the rear garden
Playroom/Snug
Having a ceiling light point, radiator and a UPVC double-glazed window to the front aspect
First Floor Landing
Having a ceiling light point, access to the loft space, radiator and a UPVC double-glazed window to the side aspect
Master Bedroom
Having a range of bespoke fitted wardrobes providing an enviable amount of hanging and shelving space. Two ceiling light points, two bedside light points, two radiators and two UPVC double-glazed windows to the front aspect. Door into the
En-Suite
With a fully tiled walk-in shower with a mains powered fitment, vanity hand wash basin and a close-coupled WC. Inset ceiling spotlights, extractor fan, tiling to walls, towel radiator, tiled floor and a UPVC double-glazed window to the side aspect
Bedroom Two
Again with a range of bespoke fitted wardrobes providing storage space. Ceiling light point, radiator and a UPVC double-glazed window to the rear aspect. Door into the
En-Suite
Having a fully tiled walk-in shower cubicle with a mains powered fitment, semi-pedestal hand wash basin and a close-coupled WC. Inset ceiling spotlights, extractor fan, part tiling to walls, towel radiator, tiled floor and a UPVC double-glazed window to the rear aspect
Bedroom Three
Again benefitting from fitted wardrobes and a fitted book shelf. Ceiling light point, radiator and a UPVC double-glazed window to the rear aspect
Bedroom Four
Having a ceiling light point, radiator and a UPVC double-glazed window to the front aspect
Family Bathroom
Having a panelled bath with overhead mains shower fitment, semi-pedestal hand wash basin and a close-coupled WC. Inset ceiling spotlights, extractor fan, part tiling to walls, towel radiator, tiled floor and a UPVC double-glazed window to the side aspect
Outside
The front of the property is set back from the road behind a lawned frontage with shrub beds. There are paved steps and a paved pathway leading to the front entrance door. The tarmacadam driveway to the side of the property provides off-road parking and access to the detached garage having an up and over door with light and power.
The rear garden is professionally landscaped providing the perfect hub for family life. There are raised timber beds well stocked with shrubs and plants, a porcelain patio with co-ordinating raised planters and steps up onto the lawn. The raised porcelain patio is perfect for socialising and Alfresco dining. There is a useful garden shed, external lighting and an outside water tap. A personnel door gives access from the rear garden into the garage and a timber pedestrian gate gives access to the driveway.
Property info
For more information about this property, please contact
Hunters - Lichfield, WS13 on +44 1543 748923 * (local rate)
Disclaimer
Property descriptions and related information displayed on this page, with the exclusion of Running Costs data, are marketing materials provided by Hunters - Lichfield, and do not constitute property particulars. Please contact Hunters - Lichfield for full details and further information. The Running Costs data displayed on this page are provided by PrimeLocation to give an indication of potential running costs based on various data sources. PrimeLocation does not warrant or accept any responsibility for the accuracy or completeness of the property descriptions, related information or Running Costs data provided here.





































.png)

