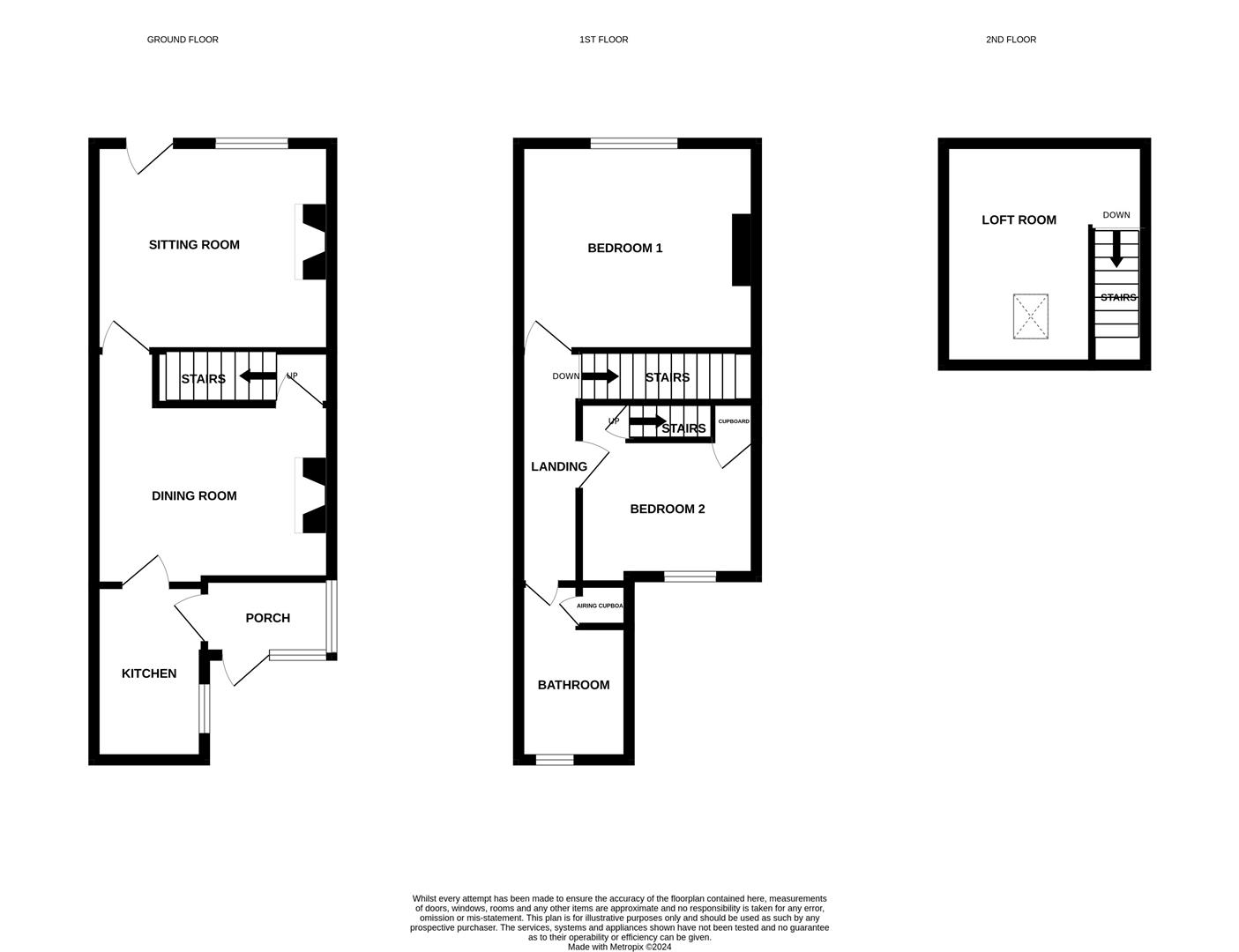Cottage for sale in Manor Road, Dersingham, King's Lynn PE31
* Calls to this number will be recorded for quality, compliance and training purposes.
Property features
- Contact brittons estate agents to view
- Lounge
- Dining room
- Kitchen
- Two bedrooms
- Bathroom
- Attic room
- Front & rear gardens
- Off road parking
- No upward chain
Property description
We are delighted to offer this pretty two bedroom mid terrace cottage with additional Attic Room and parking in the delightful village of Dersingham. The property benefits from electric radiators and uPVC double glazing. The accommodation is arranged over two floors comprising entrance porch, lounge, dining room and kitchen on the ground floor, two bedrooms and bathroom on the first floor plus the attic room on the second floor. The front garden is mainly laid to gravel with a boundary hedge and parking. The rear garden is enclosed, mainly laid to gravel offering access to rear entrance porch. Brick built shed with plumbing for washing machine. No Upward Chain.
Pretty two bedroom mid terrace cottage with parking
no upward chain
Lounge (3.81m x 3.35m (12'6 x 11'0))
Wood effect flooring. Decorative fireplace. Window to front aspect. Door to front.
Dining Room (3.94m x 3.68m (12'11 x 12'1))
Wood effect flooring. Woodburning stove. Stairs to first floor. Window to rear aspect.
Kitchen (2.79m x 1.85m (9'2 x 6'1))
Range of country style base and drawer units with wooden worktops over. Integrated cooker and hob. Butler sink. Tile floor. Window to side aspect.
Rear Porch (1.65m x 1.30m (5'5 x 4'3))
Tiled floor. Door to rear.
Landing
Fitted carpet.
Bedroom 1 (3.84m x 3.35m (12'7 x 11'0))
Fitted carpet. Window to front aspect.
Bedroom 2 (3.07m x 2.18m (10'1 x 7'2))
Fitted carpet. Understairs storage. Window to rear aspect. Stairs to Attic room.
Bathroom (2.82m x 1.78m (9'3 x 5'10))
Three piece suite comprising bath with electric shower over, wash hand basin and w.c. Airing cupboard. Wood effect flooring. Frosted window to rear aspect.
Attic Room (3.68m x 3.25m (12'1 x 10'8))
Fitted carpet. Velux style window to rear. Wood cladding to walls and ceiling. Eaves storage. Wall mounted storage heater. Ideal home office or bedroom.
Front Garden
Mainly laid to gravel with a boundary hedge with parking.
Rear Garden
Enclosed, mainly laid to gravel offering access to rear entrance porch. Brick built shed with plumbing for washing machine.
Electric radiators
UPVC double glazing
Property info
For more information about this property, please contact
Britton Estate Agents, PE30 on +44 1553 387975 * (local rate)
Disclaimer
Property descriptions and related information displayed on this page, with the exclusion of Running Costs data, are marketing materials provided by Britton Estate Agents, and do not constitute property particulars. Please contact Britton Estate Agents for full details and further information. The Running Costs data displayed on this page are provided by PrimeLocation to give an indication of potential running costs based on various data sources. PrimeLocation does not warrant or accept any responsibility for the accuracy or completeness of the property descriptions, related information or Running Costs data provided here.



























.png)

