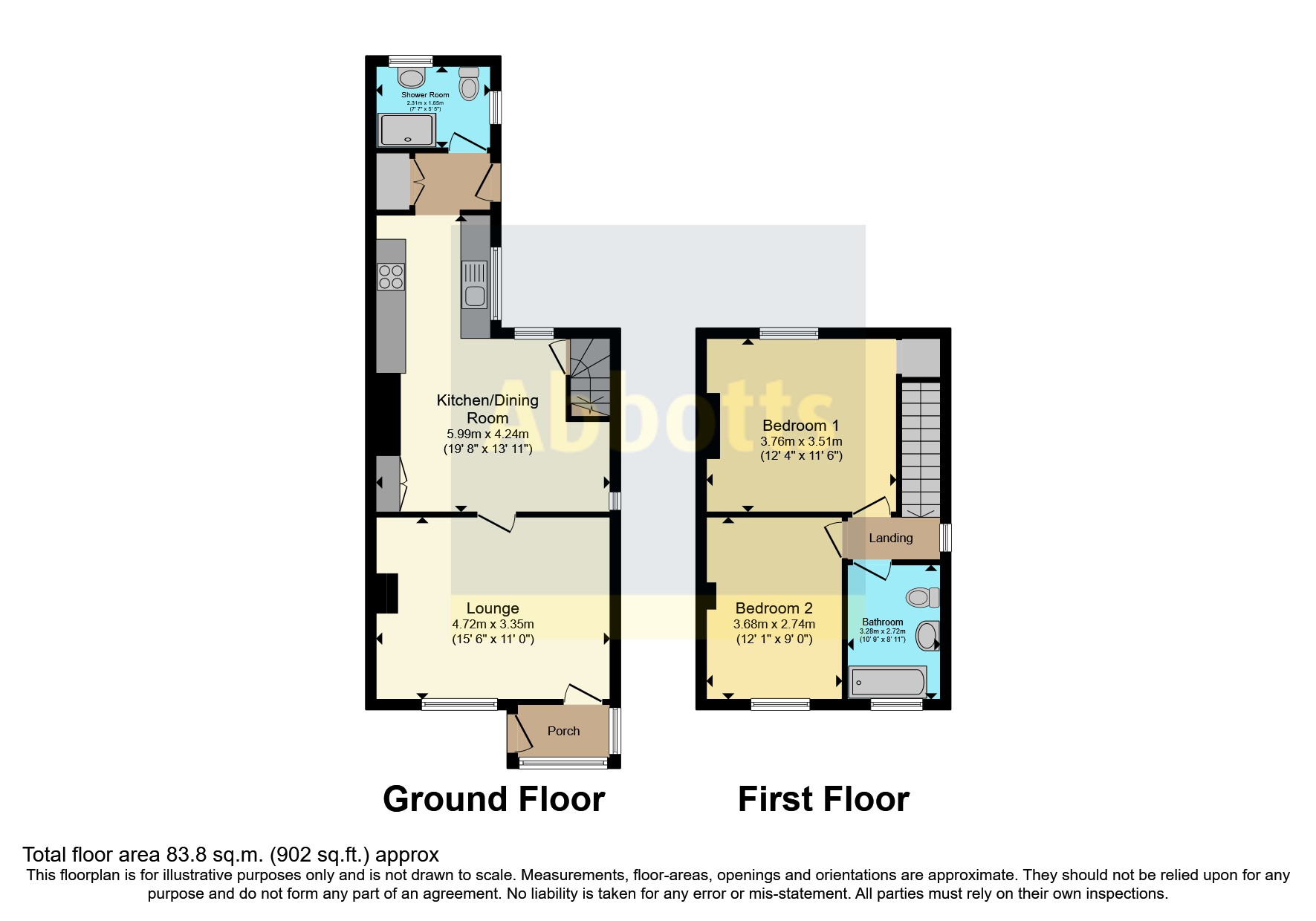Semi-detached house for sale in Pansey Drive, Dersingham, King's Lynn, Norfolk PE31
* Calls to this number will be recorded for quality, compliance and training purposes.
Property features
- Two Bedroom Semi Detached Cottage
- Character Features
- Open Plan Kitchen/Dining Room
- Downstairs Bathroom
- Off Street Parking and Garage
- Popular Village of Dersingham
Property description
This lovely two bedroom character cottage has been lovingly renovated by its current owners giving clean lines sympathetic to properties features and homely feel. The good size entrance porch takes you through to the lounge with fireplace, this leads onto a good size open plan dining room kitchen. At the rear of the property there is a convenient shower room with toilet located next the the back door leading out to the garden. Upstairs there are two double bedrooms and a family bathroom. Outside there is a good frontage with off street parking and side driveway leading to a separately built garage to the rear of the property. The good sized garden is laid to lawn and has a garden shed.
Dersingham is a popular village situated mid way between King's Lynn and Hunstanton and offers a wide range of shops and other amenities. There is a village post office, first and middle schools and a doctors surgery together with regular bus services. Sandringham House is approximately a mile away and the village is a short driving distance from the North Norfolk Coast with its wide range of sport and leisure facilities. The town centre of King's Lynn is approximately ten miles away and has a main rail link to London.<br /><br />
Porch
Lounge (4.72m x 3.35m)
Kitchen/Dining Room (6m x 4.24m)
Shower Room (2.3m x 1.65m)
Bedroom One (3.76m x 3.5m)
Bedroom Two (3.68m x 2.74m)
Bathroom (3.28m x 2.72m)
Property info
For more information about this property, please contact
Abbotts - Hunstanton, PE36 on +44 1485 496971 * (local rate)
Disclaimer
Property descriptions and related information displayed on this page, with the exclusion of Running Costs data, are marketing materials provided by Abbotts - Hunstanton, and do not constitute property particulars. Please contact Abbotts - Hunstanton for full details and further information. The Running Costs data displayed on this page are provided by PrimeLocation to give an indication of potential running costs based on various data sources. PrimeLocation does not warrant or accept any responsibility for the accuracy or completeness of the property descriptions, related information or Running Costs data provided here.




























.png)
