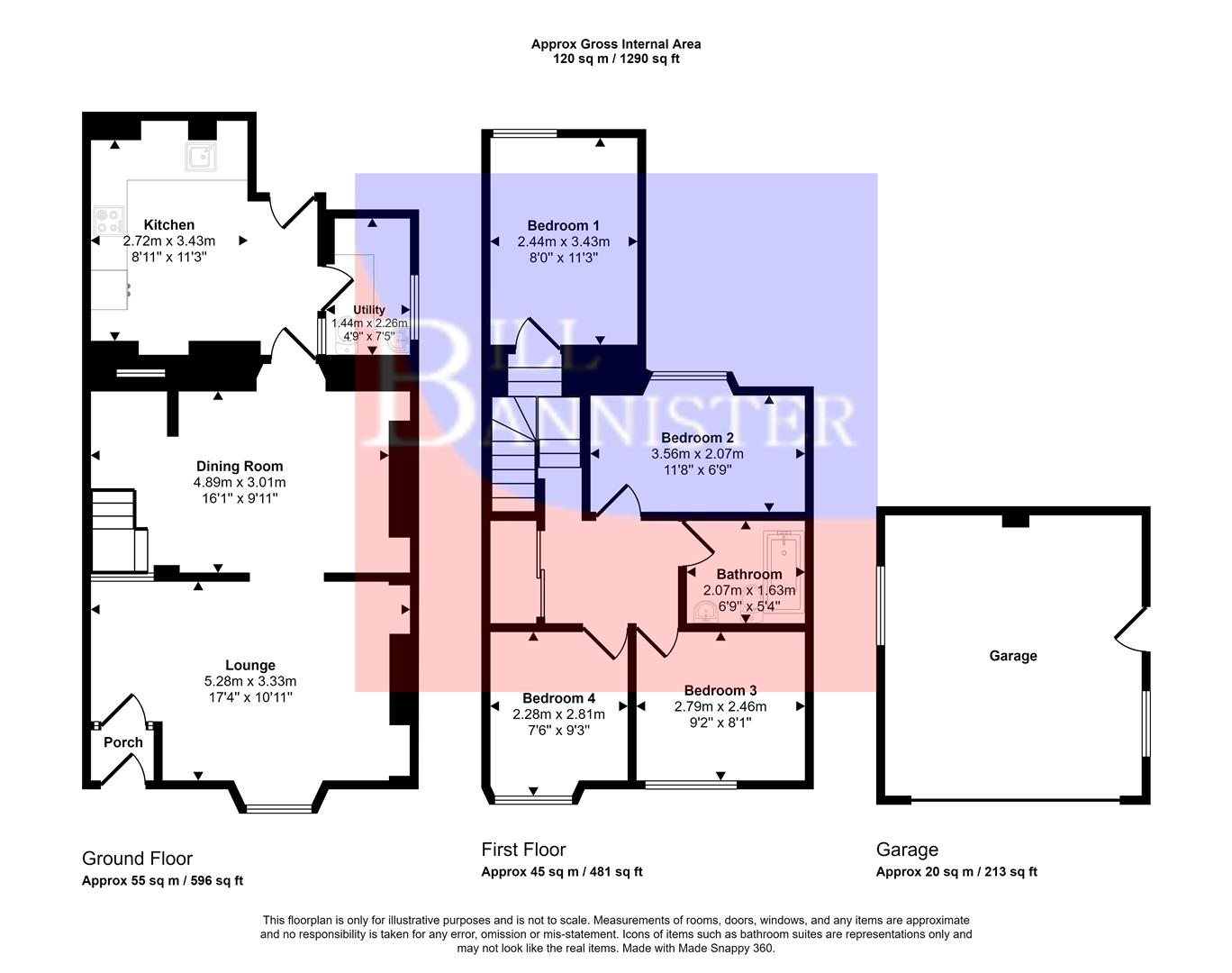End terrace house for sale in Penventon Terrace, Redruth TR15
* Calls to this number will be recorded for quality, compliance and training purposes.
Property features
- End Terrace Of 3
- 4 Bedrooms
- Lounge
- Dining Room
- Kitchen & Utility
- First Floor Bathroom
- Gas Heating
- Double Glazing
- Gardens To Front & Rear
- Garage
Property description
Situated on the outskirts of Redruth town, this substantial terraced house offers well proportioned family accommodation. It benefits from four bedrooms, a lounge, separate dining room, fitted kitchen, a useful utility and a first floor bathroom. The property is double glazed and this is complemented by gas fired heating. Externally there are enclosed gardens to both front and rear plus the bonus of a garage.
A four bedroom house providing good sized family living accommodation located on the outskirts of Redruth. An entrance porch leads to the lounge with a focal point electric fire and arched recesses to either side. An archway leads to the dining area with ample room for a dining table and space for a small office area. This then leads to the kitchen which is well appointed and has an exposed granite wall with built-in wine storage. In addition there is a useful utility room with a WC. To the first floor there is a good sized landing with the benefit of built-in mirrored wardrobes housing the gas combination boiler. There are four bedrooms, three of them being double with the fourth bedroom currently being used as an office. The bathroom has a panelled bath with an electric shower over. Outside to the front there is an enclosed gravelled area with a path leading to the front. The rear garden is well enclosed in two tiers with one being laid to a patio area with bedding borders and hedging and the other area being lawned with further bedding areas. A gate gives access to the garage. Please note the neighbours have right of access to a shared pedestrian pathway. The property has gas central heating and this is complemented by double glazing throughout.
Redruth town is only a short distance away with a range of local amenities including shops, cafes, train and bus services. A secondary school and a range of primary schools are also provided. The north coast is approximately four miles away.
Obsure glazed upvc door leading to:
Entrance Porch
Obscure glazed door leading to:
Lounge (5.28m x 3.33m (17'3" x 10'11"))
An electric fire with a tiled surround and wooden mantel providing a focal point with arched recesses to either side. Double glazed window to the front elevation. Radiator. Arched opening into:
Dining Room (4.89m x 3.01m (16'0" x 9'10"))
With ample room for a dining table plus a small office area. Two alcoves, both with built-in cupboards. Stairs leading to the first floor. Radiator. Obscure glazed door leading to:
Kitchen (2.72m x 3.43m (8'11" x 11'3"))
A range of eye level and base units plus drawers with a built-in eye level double oven and a gas hob with a cooker hood above. Space and plumbing for a dishwasher. Stainless steel sink and drainer. Tiled splash backs. An exposed granite wall gives the room character with wine storage holes in the wall plus an obscure glass serving hatch. Radiator, door leading to the rear garden and a door leading to:
Utility/Wc (1.44m x 2.26m (4'8" x 7'4"))
Space and plumbing for a washing machine and tumble dryer with two eye level cupboards and additional worktop space. Low level WC. Wash hand basin. Obscure double glazed window.
First Floor
Landing
Benefiting from a built-in mirrored wardrobe housing the gas combination Worcester boiler with hanging rails and shelves. Loft access.
Bedroom 1 (2.44m x 3.43m (8'0" x 11'3"))
Double glazed window to the rear elevation and a radiator.
Bedroom 2 (3.56m x 2.07m (11'8" x 6'9"))
Double glazed window to the rear elevation and a radiator.
Bedroom 3 (2.79m x 2.46m (9'1" x 8'0"))
Double glazed window to the front elevation and a radiator.
Bedroom 4 (2.28m x 2.81m (7'5" x 9'2"))
Currently being used as an office with a double glazed window to the front elevation and a radiator.
Bathroom (2.07m x 1.63m (6'9" x 5'4"))
A panelled bath with an electric Triton shower over plus a glass screen. Low level WC. Pedestal wash hand basin. Heated towel rail. Wall mounted mirrored medicine cabinet. Part tiled walls.
Outside
To the front of the property there is an enclosed gravelled area with some hedging and a path leading to the front door. To the rear there is a two tiered well enclosed garden. A path with a gate leads to a shared lane giving access to the front of the property (please note the neighbours have right of access over this). Steps lead up to a patio area with bedding borders containing mature shrubs plus hedging. Steps then lead up to a lawned area with further mature shrubs and a bedding area. A gate leads to the garage with an up and over door.
Directions
From our office in Redruth proceed up West End passing the car park on the left and the property will then be found a few yards further up on the left hand side.
Property info
For more information about this property, please contact
Bill Bannister, TR15 on +44 1209 311198 * (local rate)
Disclaimer
Property descriptions and related information displayed on this page, with the exclusion of Running Costs data, are marketing materials provided by Bill Bannister, and do not constitute property particulars. Please contact Bill Bannister for full details and further information. The Running Costs data displayed on this page are provided by PrimeLocation to give an indication of potential running costs based on various data sources. PrimeLocation does not warrant or accept any responsibility for the accuracy or completeness of the property descriptions, related information or Running Costs data provided here.





































.png)