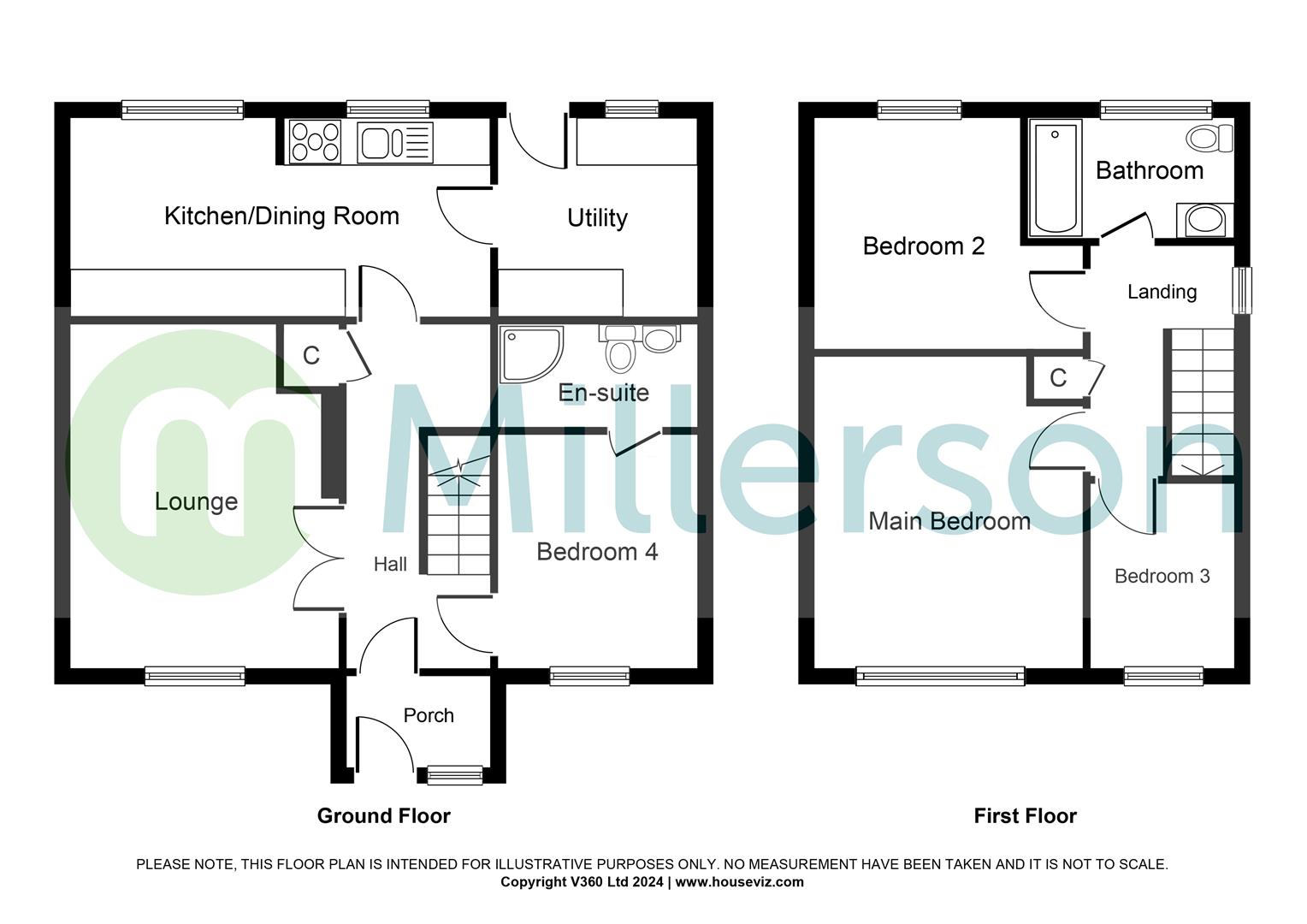Link-detached house for sale in Bosmeor Park, Illogan Highway, Redruth TR15
* Calls to this number will be recorded for quality, compliance and training purposes.
Property features
- Four bedroom semi detached family home
- Imacculate throughout
- Enclosed sunny garden
- Brick paved driveway for three cars
- Gas central heating
- Popular residential location
- Bathroom and ensuite
- Lounge
- Kitchen/diner
- Utility room
Property description
Four bedroom semi detached family home in cul de sac location. Covenient for schools, well presented throughout, porch, hallway, lounge, kitchen/diner, utility, ground floor bedroom with ensuite, three first floor bedrooms and bathroom. Driveway for three cars, enclosed rear garden.
Property Description
Situated in a popular Cul De Sac on the outskirts of Illogan is this immaculate, semi detached family home presented to an excellent standard throughout. The accommodation makes for a perfect family home comprising an entrance porch, entrance hall, lounge, kitchen/diner, utility, a versatile ground floor double bedroom with ensuite, three further first floor bedrooms and family bathroom. Outside, the front boasts a brick paved driveway for three cars whilst the rear enjoys a level, sunny enclosed garden perfect for children, pets and entertaining. The home also offers double glazing, gas central heating and must be viewed to be fully appreciated.
Accommodation In Detail
(All measurements are apporiximate)
Entrance
Composite obscure glazed door into:
Entrance Porch
Double glazed window, radiator, wood effect tiled floor, cloak hanging space, glazed wooden door into:
Entrance Hall
A welcoming entrance hallway with wood effect tiled floor, built int storage cupboard, half panelled walls, radiator, stairs rising to the first floor with storage space below, radiator, doors to lounge, kitchen and ground floor bedroom.
Lounge (4.39m x 3.42m (14'4" x 11'2" ))
A bright lounge with large double glazed window, glazed wooden internal double doors, feature gas fireplace, radiator, wood effect laminate flooring.
Kitchen/Dining Room (5.36m x 2.54m (17'7" x 8'3" ))
A well appointed kitchen fitted with a range of shaker style base and wall units, wood effect work surfaces, one and half bowl composite sink with mixer tap and drainer, Metro tiled splash back, large range style dual fuel oven with extractor hood over, wood effect tiled flooring, radiator, inset lighting, dining space, two double glazed windows, glazed wooden doors to hallway and utility.
Utility (2.55m x 2.11 (8'4" x 6'11"))
Space and plumbing for washing machine and tumble dryer under wood effect worksurface, spaces for fridge and freezer with additional wood effect worksurface, inset lighting, double glazed window and double glazed door to rear garden.
Bedroom Four (3.36m x 2.72m (11'0" x 8'11" ))
A comfortable double bedroom with double glazed window, radiator, door into:
Ensuite
A three piece shower suite comprising shower cubicle with electric shower and tiled surround, W.C and hand basin with fitted cupboards and tiled splash back, radiator, extractor fan.
First Floor
Landing
Doors to bedrooms and bathroom, half panelled wall, piv ventilation unit, loft access hatch, double glazed window, airing cupboard housing with shelving.
Bedroom One (3.9m x 3.35m (12'9" x 10'11" ))
A good sized double room with fitted wardrobes and cupboards, double glazed window, radiator.
Bedroom Two (3.06m x 2.55m (10'0" x 8'4" ))
A third double room with double glazed window and radiator.
Bedrrom Three (2.39m x 1.68m (7'10" x 5'6"))
A single bedroom with double glazed window and radiator.
Bathroom
A three piece bathroom suite comprising bath with shower over and tiled surround, W.C and hand basin with cupboards below, radiator, obscure double glazed window
Outside
The property is approached over an attractive brick paved driveway providing comfortable parking for three cars. The rear enjoys a very sunny, enclosed garden which is level, laid to lawn and offers a safe space for children and pets. There is a paved patio and decked patio area for lounging and entertaining ad two storage sheds. The garden is enclosed by a combination of Cornish hedging and secure fencing.
Services
Mains electricity, water drainage and gas (however we have not verified connections).
Council Tax Band C
Property info
For more information about this property, please contact
Millerson, Camborne, TR14 on +44 1209 311203 * (local rate)
Disclaimer
Property descriptions and related information displayed on this page, with the exclusion of Running Costs data, are marketing materials provided by Millerson, Camborne, and do not constitute property particulars. Please contact Millerson, Camborne for full details and further information. The Running Costs data displayed on this page are provided by PrimeLocation to give an indication of potential running costs based on various data sources. PrimeLocation does not warrant or accept any responsibility for the accuracy or completeness of the property descriptions, related information or Running Costs data provided here.































.png)
