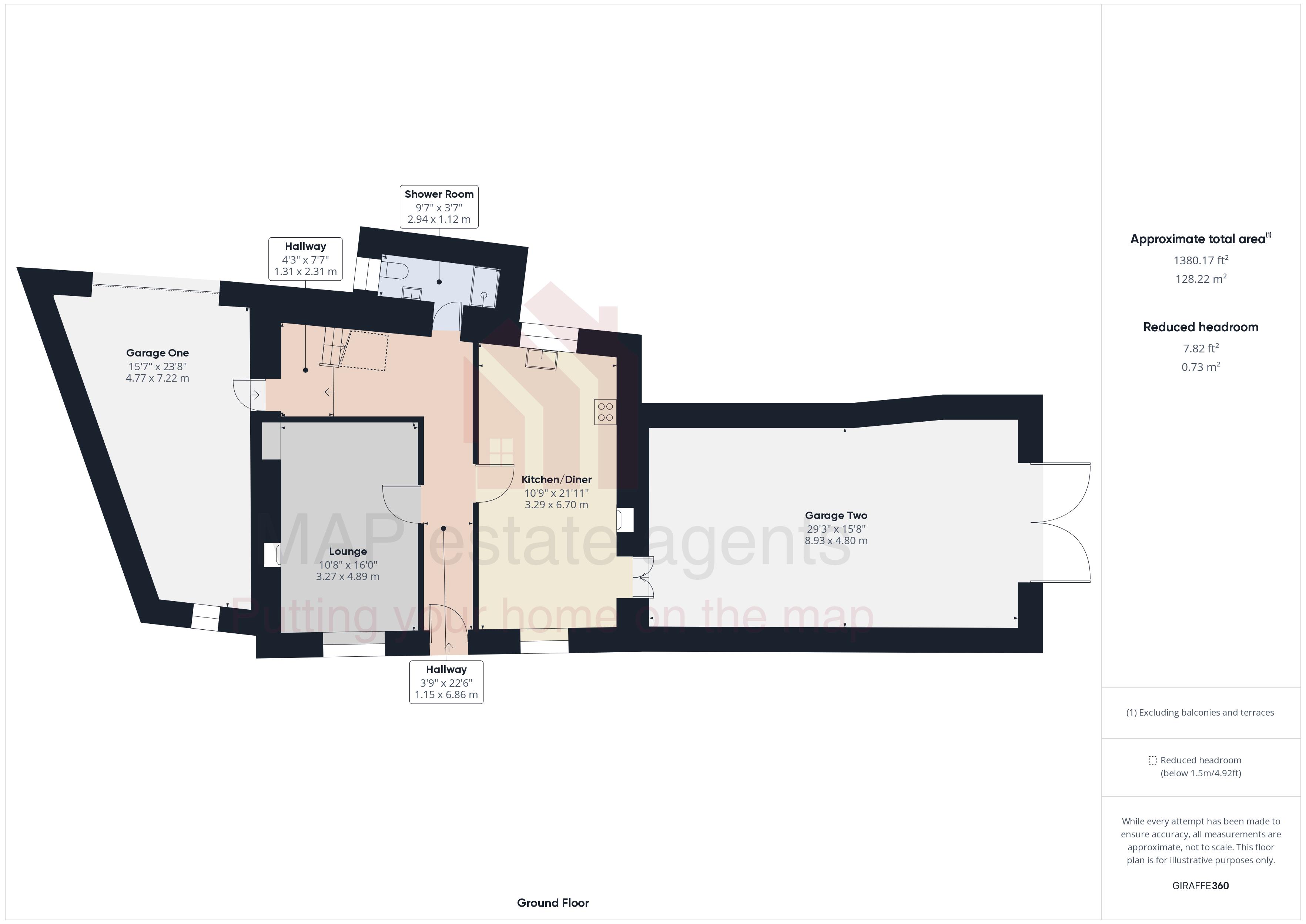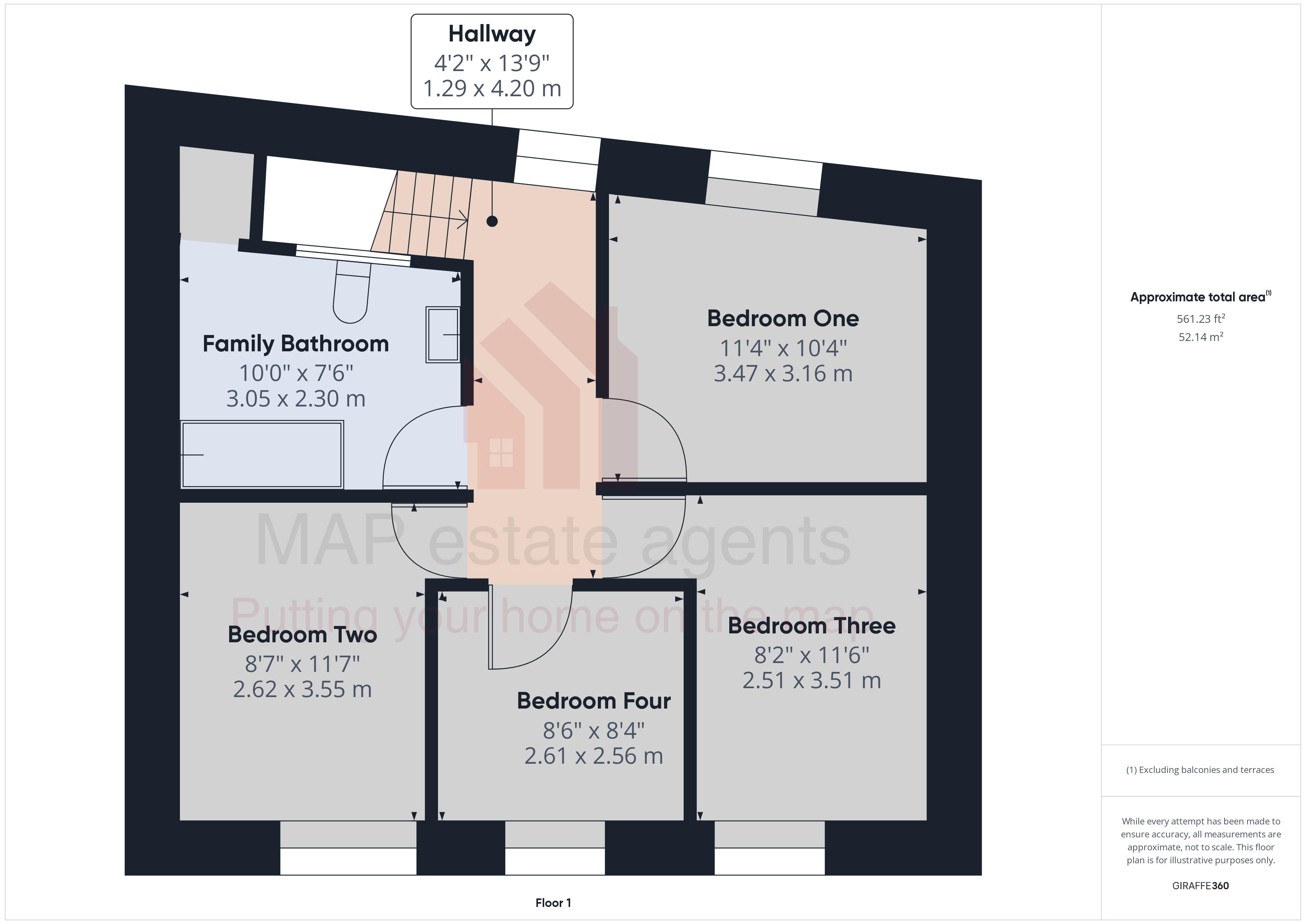Detached house for sale in Wheal Rose Caravan & Camping Park, Wheal Rose, Scorrier, Redruth TR16
* Calls to this number will be recorded for quality, compliance and training purposes.
Property features
- Generous size detached cottage
- Four bedrooms
- Family bathroom
- Ground floor shower room
- Kitchen/diner
- Two garages
- Front garden
- Double glazed windows
- Gas central heating
- Chain free sale
Property description
A delightful detached four-bedroom generous size cottage with two garages located in a desirable location in the ever-popular village of Scorrier.
This family home offers well-proportioned accommodation with an abundance of potential.
The cottage benefits from double glazed windows, gas central heating, a 21' dual aspect kitchen/diner, lounge and ground floor shower room.
To the first floor are four bedrooms and a family bathroom.
The property also boasts two integral garages and a small garden is located at the front of the property.
The village of Scorrier is centrally situated between the towns of Redruth and Truro with good transport links to both towns.
The cathedral city of Truro which is the main centre in Cornwall for business and commerce is approximately seven miles distant with a wide range of facilities including high street multiples, secondary schools, sixth form college, Hall for Cornwall, The Royal Cornwall Hospital and a mainline railway connection to London.
Redruth, the nearest town, will be found within two and a half miles and here there is also a mainline Railway Station, both local and national shopping outlets, banks and Post Office.
The north coast at Portreath is only five miles distant and the area around Scorrier is well served with cycle ways, footpaths for country walks and there are two pubs within walking distance.
Accommodation Comprises
Double glazed door opening to:-
Hallway
Radiator and tiled flooring. Doors off to:-
Kitchen/Diner (21' 11'' x 10' 9'' (6.68m x 3.27m) maximum measurements)
A dual aspect room with uPVC windows to front and rear. Range of wall and base units with roll top work surface over incorporating an inset 'Belfast' style sink. Spaces for electric oven and fridge/freezer. Wood burning stove, tiled floor. Double opening doors to garage. Wall mounted gas boiler.
Lounge (16' 0'' x 10' 8'' (4.87m x 3.25m))
UPVC sash double glazed window to front elevation. Feature inset gas fire, radiator and carpeted flooring.
Shower Room
Enclosed shower cubicle, low level WC and wall mounted wash hand basin. Double glazed window and carpeted flooring.
Inner Hallway
Below the stairs is plumbing for washing machine. A door provides access to garage one and stairs lead up to the first floor.
First Floor Landing
UPVC window to rear aspect, loft access, wooden flooring and doors off to all rooms.
Bedroom One (11' 4'' x 10' 4'' (3.45m x 3.15m) maximum measurements)
UPVC double glazed window to rear. Wooden flooring. Radiator
Bedroom Two (11' 7'' x 8' 7'' (3.53m x 2.61m))
Sash uPVC double glazed window to front. Wooden flooring. Radiator
Bedroom Three (11' 6'' x 8' 2'' (3.50m x 2.49m) pus door recess)
Sash uPVC double glazed window to front. Wooden flooring. Radiator
Bedroom Four (8' 6'' x 8' 4'' (2.59m x 2.54m))
Sash uPVC double glazed window to front. Wooden flooring. Radiator
Family Bathroom
Roll top bath, low level WC and pedestal wash hand basin. Extractor fan, heated towel rail and 'Velux' roof light. Built-in storage cupboard and wood floor.
Garage One (29' 3'' x 15' 8'' (8.91m x 4.77m))
Access via the rear entrance of the property. Roller door, uPVC double glazed window to front. Courtesy door to inner hallway.
Garage Two (23' 8'' x 15' 7'' (7.21m x 4.75m) maximum measurements, irregular shape)
Accessed via the side of the property. Double opening wooden doors. Power and light. It can used as a garage or workshop and is in need of modernisation. Courtesy door to kitchen/diner.
Outside
The garden of the property is located to the front and is enclosed with a Cornish hedge and mainly laid with lawn with several mature plants and shrubs.
Agent's Note
Please be advised that the Council Tax band for the property is band 'C'.
Services
Mains water, mains electric, private drainage and mains gas.
Directions
From Redruth Railway Station proceed up the hill into Higher Fore Street and at a give way junction bear left and continue along this road going straight across at a mini-roundabout and dropping down into Mount Ambrose. At the next roundabout take the second exit heading towards Scorrier. After passing a petrol station on your left hand side, take the second exit off the next roundabout and after passing the Fox and Hounds Public House on your left, at a road junction take the first left. Follow the road and the property will be found on the right hand side. If using What3Words:card.toasted.quicksand
Property info
For more information about this property, please contact
MAP estate agents, TR15 on +44 1209 254928 * (local rate)
Disclaimer
Property descriptions and related information displayed on this page, with the exclusion of Running Costs data, are marketing materials provided by MAP estate agents, and do not constitute property particulars. Please contact MAP estate agents for full details and further information. The Running Costs data displayed on this page are provided by PrimeLocation to give an indication of potential running costs based on various data sources. PrimeLocation does not warrant or accept any responsibility for the accuracy or completeness of the property descriptions, related information or Running Costs data provided here.
Properties on the market nearby
View all Wheal Rose Caravan & Camping Park properties for sale




























.png)
