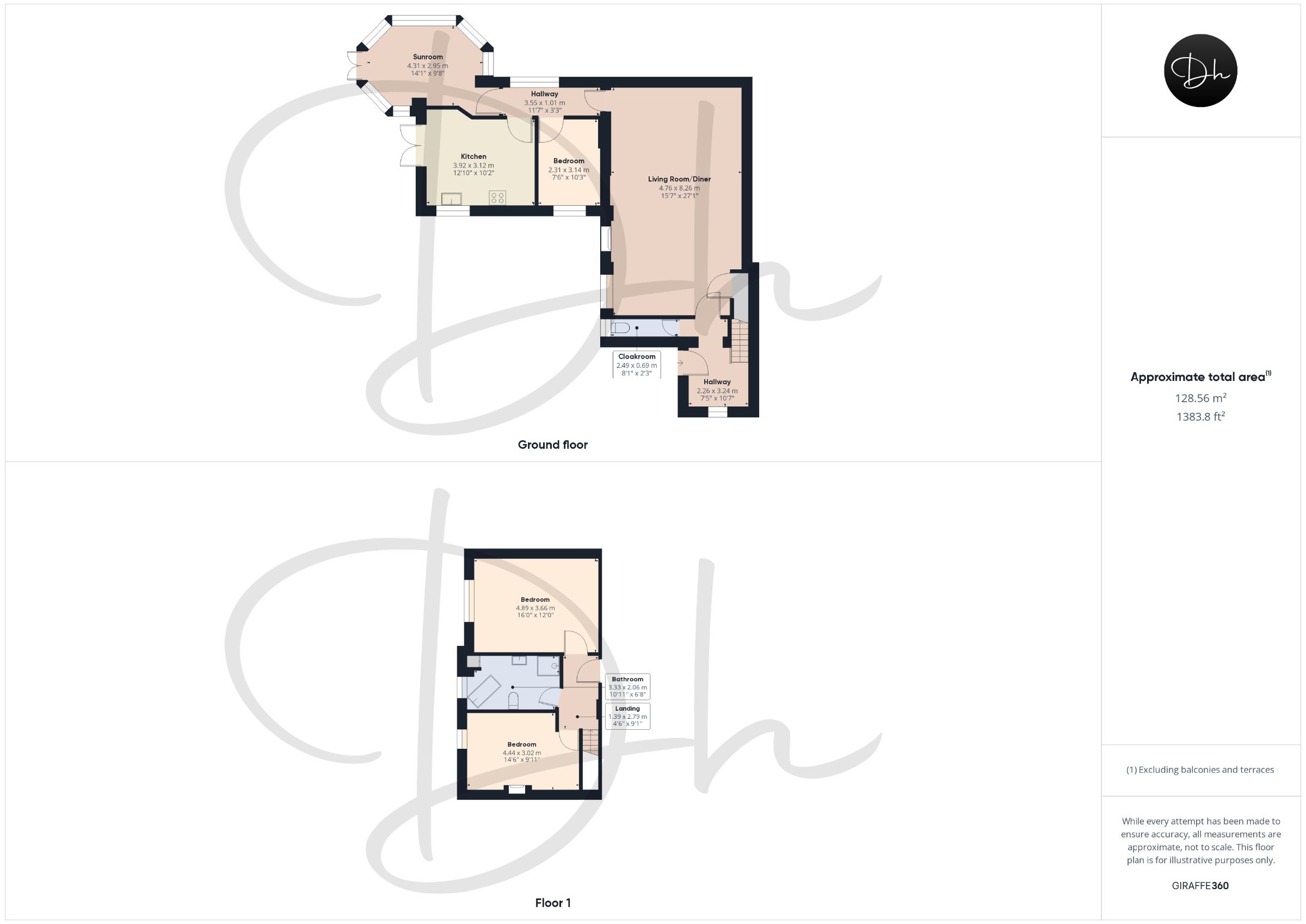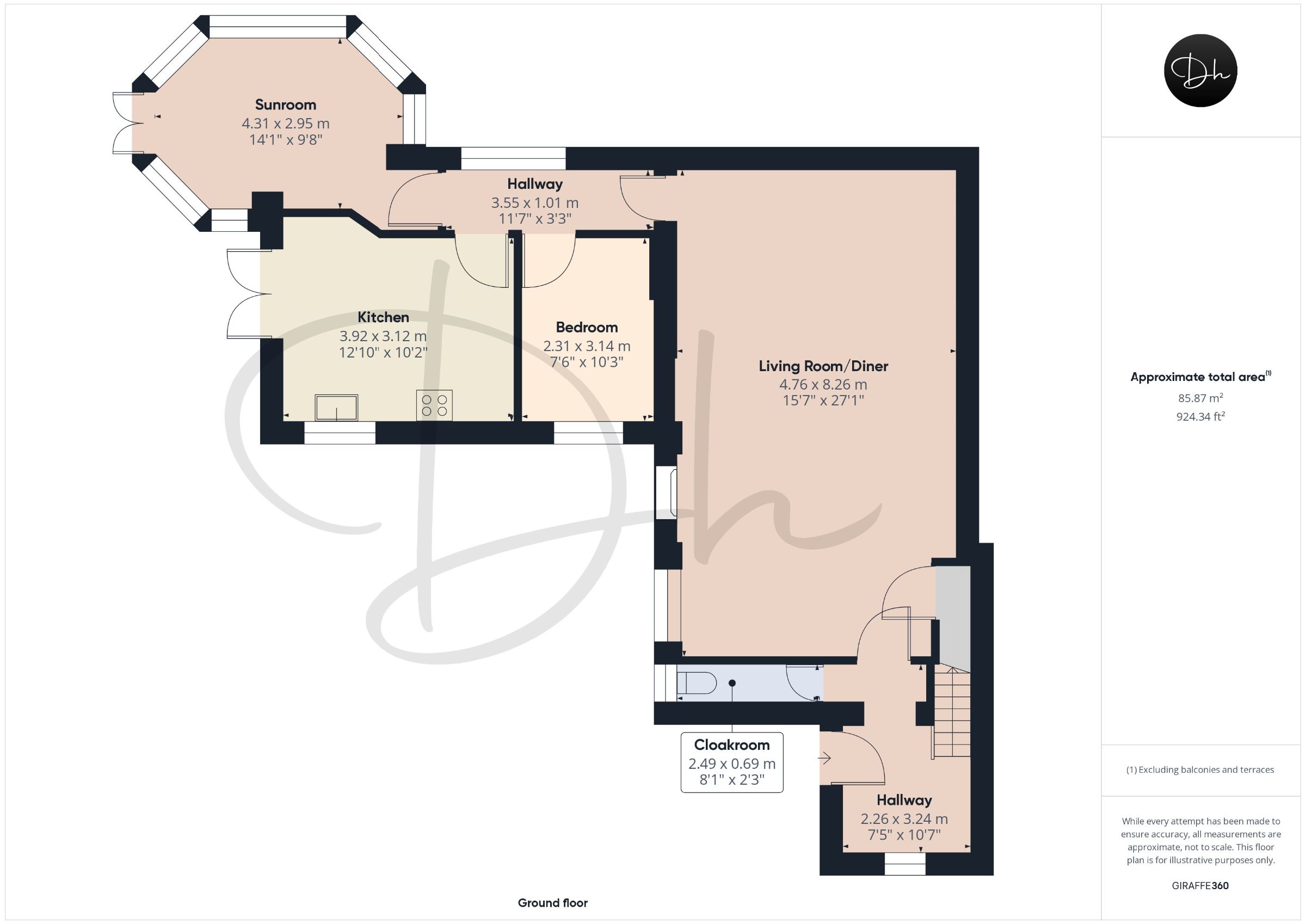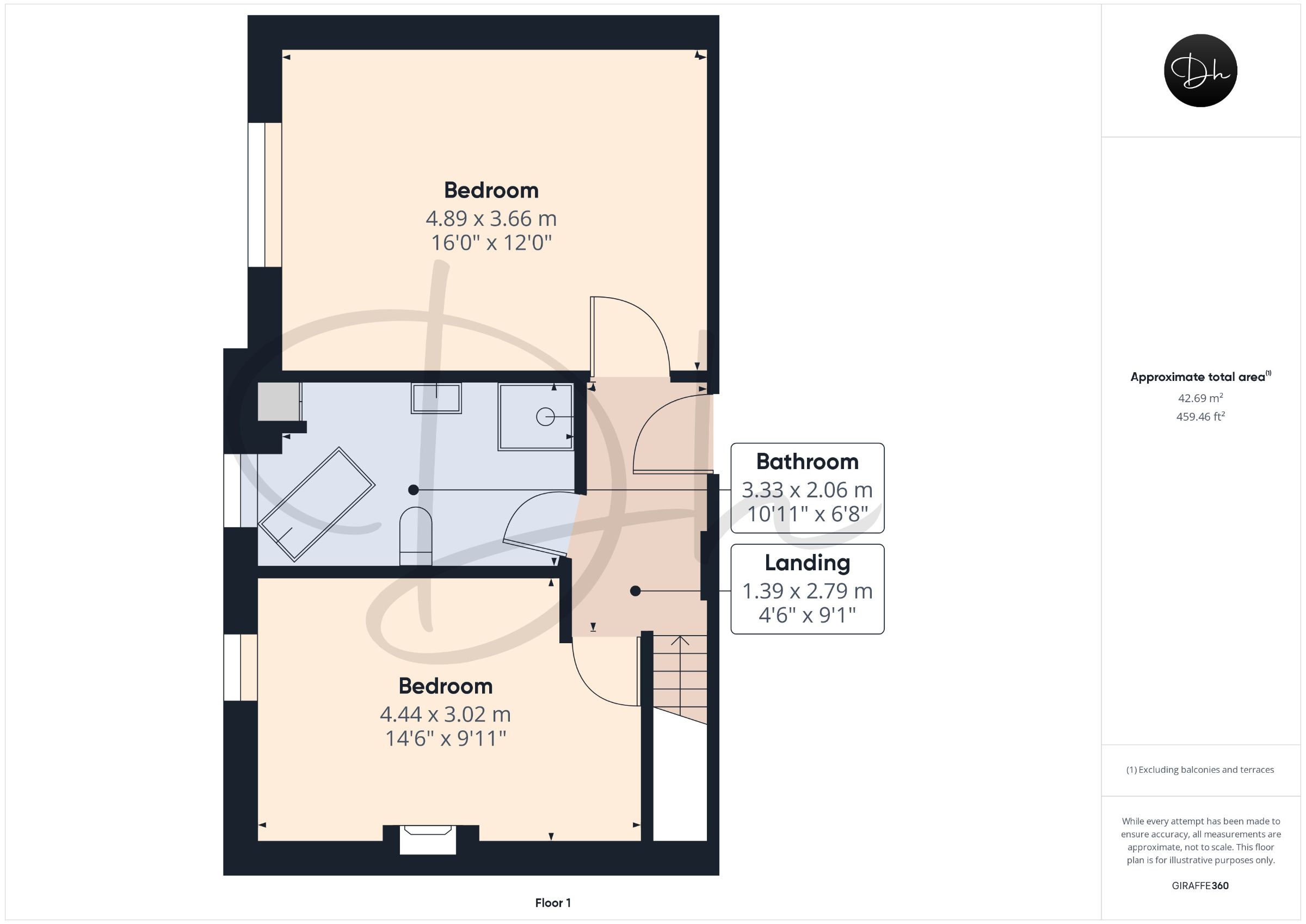Detached house for sale in Westholme Cottage, Middle Warberry Road, Torquay TQ1
* Calls to this number will be recorded for quality, compliance and training purposes.
Property features
- Ground Floor Cloakroom
- Enchanting South-facing Garden with Multiple Areas
- Partial Sea Views
- Sunroom Overlooking Tranquil Gardens
- Spacious Living Room/Dining Room
- Modern Kitchen with Breakfast Bar & Patio Access
- Proximity to Local Amenities & Scenic Attractions
- Off-road Parking Adding to Convenience
Property description
Description
Nestled discreetly off Middle Warberry Road, Westholme Cottage offers an exceptional opportunity in the highly sought-after Warberries area.
A defining feature of Westholme Cottage is its enchanting south facing garden, meticulously landscaped to provide multiple terraces for al-fresco dining, entertainment, and relaxation amidst breath-taking sea views. Off-road parking at the front further enhances this property's appeal.
Modern comforts and traditional cottage charm are evident throughout the interior, which spans two floors. On the ground floor there is an inviting entrance hallway, a cloakroom, a 27 foot living room and dining room, a contemporary kitchen with access to the garden patio, a bedroom, and a sunroom with a vaulted ceiling that overlooks the tranquil gardens. Upstairs, two bedrooms offer glimpses of the sea, accompanied by an elegant four-piece bathroom featuring a freestanding bath.
Boasting proximity to local amenities along Ilsham Road and easy access to Ilsham Valley, Meadfoot Beach, and the South West Coastal Path, residents enjoy a seamless blend of convenience and natural beauty. A short distance from Torquay Harbourside, the marina offers a wide range of waterfront dining and leisure activities, complemented by the serene Princess Gardens along the seafront promenade.
Council Tax Band: D (Torbay Council)
Tenure: Freehold
Entrance
At the front of the property, you are welcomed by the off-road parking driveway, providing convenient access to the main covered entrance. This entrance, accessed through a composite door featuring inset obscure glazing and leaded light inset, serves as the primary access point to the property.
Featuring a double glazed window to the side, the entrance hallway greets you with a sense of brightness and spaciousness. The hallway boasts a charming contrast of design elements, including an exposed beam alongside Victorian-style vinyl flooring. Ascending stairs lead to first-floor accommodation, completing the welcoming entrance experience.
Cloakroom
Continuing the cohesive design aesthetic from the hallway, the cloakroom of this property features Victorian-style vinyl flooring. Equipped with a combination vanity unit housing a low-level W.C. And washbasin, the cloakroom offers convenience and style in equal measure. A stylish wall-mounted vertical radiator adds a contemporary touch, while an obscured glazed window to the front ensures both natural light and privacy within the space.
Living Room/Diner
This property has an impressive living room/dining room, measuring approximately 27 feet long. Characterized by white walls and ceilings contrasting with exposed wooden floorboards and a beamed ceiling, the room exudes charm and elegance. A notable feature is the exposed stone wall, adding texture and visual interest to the space.
The living room features a striking white-painted natural stone wall, complemented by an inset cast iron grate on a raised slate hearth, creating a focal point. Natural light enters the space through the double-glazed front window.
Adjacent to the living area, the dining space offers ample room for a large dining table, suitable for entertaining or family gatherings. Completing the room's functionality is a built-in cupboard, providing convenient storage solutions. A doorway from the dining area leads to an inner hallway.
Inner Hallway
Enhanced by a double glazed window adorned with a stained glass central pane, the hallway offers a touch of decorative elegance. It also provides views of the rear garden. From the inner hallway, doors lead to the various areas of the ground floor, including the bedroom, kitchen, and sunroom.
Kitchen
The kitchen in this property features a contemporary design with gloss white wall and base units, black worktops, and tiled splashbacks. A stylish black composite one and a half sink and drainer sits beneath a double glazed window, providing both functionality and aesthetics to the space.
Conveniently situated within the kitchen is a breakfast bar, offering a casual seating area for quick meals or socializing. The kitchen is equipped with modern appliances, including an integrated electric oven with a hob and extractor hood above, featuring a mosaic-style splashback. Additionally, there is an integrated dishwasher, along with ample space for a freestanding fridge/freezer.
Tiled flooring enhances durability and ease of maintenance, while double patio doors lead to the rear garden, seamlessly connecting indoor and outdoor living spaces.
Sunroom
A valuable addition to the property, the sunroom offers a delightful space for dining and relaxing. Featuring double glazed windows encompassing approximately three-quarters of the room, the sunroom provides panoramic views of the rear garden, allowing ample natural light to flood the space. Double patio doors seamlessly connect the sunroom to the outdoor area, facilitating easy access and creating a harmonious flow between indoor and outdoor living spaces.
Bedroom Three
The third bedroom is located on the ground floor and provides an ideal space for guests or a third bedroom. It is complemented by a double-glazed window to the front. Additionally, a hatch to the roof space and a deep alcove provide convenient storage options, maximizing room functionality.
First Floor - Landing
Ascending from the entrance hallway, the first-floor landing offers a spacious area for access to the upper level of the property. Within this space, utility meters and the fuse board are discreetly housed within an eye-level cabinet, ensuring both convenience and functionality. Notably, the landing features an intriguing historical element - a door directly opening onto the road. This intriguing feature serves as a reminder of the property's storied past. It is believed to have facilitated the effortless transport of hay and goods into the home.
Bedroom One
Bedroom one presents a spacious double bedroom within the property. Enhanced by a double-glazed window overlooking the rear garden, the room offers scenic views of the surrounding area, including partial sea views. A notable feature of the room is the stone wall adorned with exposed beams, providing a rustic charm that contrasts elegantly with the white ceiling. Natural wood flooring adds warmth and character to the space, completing the aesthetics of the bedroom.
Bedroom Two
Bedroom two is another spacious double bedroom within the property, boasting a double-glazed window with partial sea views. The room is adorned with natural wood flooring, enhancing its warmth and character.
Bathroom
The space is adorned with green painted wooden cladding that reaches dado height, lending it a sense of warmth and character. A built-in cupboard discreetly houses the boiler while providing convenient shelving for storage needs. Natural light filters in through the double-glazed window, offering tranquil views of the garden with glimpses of the sea beyond.
The bathroom is equipped with a contemporary four-piece suite, enhancing style and practicality. A luxurious ball-and-claw roll-top freestanding bathtub stands as a focal point, inviting relaxation and indulgence. Adjacent, a wall-mounted console washbasin with decorative legs adds elegance, complemented by a fully tiled walk-in shower cubicle enclosed with a glazed door for convenience. Completing the ensemble is a low-level W.C.
A heated towel rail is installed on the wall, providing a practical way of keeping towels warm and dry.
Outside
Featuring a charming enclosed south-facing garden meticulously maintained and adorned with flourishing shrubbery.
On one side of the garden is a large paved terrace, complemented by an overhead pergola and a stone wall, creating an inviting space for secluded outdoor dining. There is a meandering path leading to a paved patio complemented by a sunken ornamental pond. This patio has ample seating, ideal for enjoying the surrounding greenery and displaying potted plants.
There is a gently sloping lawned area, bordered by palm trees and shrubs, connected by a gravel pathway and steps leading to an elevated garden terrace. It is surrounded by stone balustrades that give the terrace a Mediterranean feel and provide panoramic views of the town below, as well as partial views of the sea. Here, a quaint summerhouse provides a tranquil retreat, while ample space for outdoor dining is also available.
There is off-road parking for one vehicle at the front of the property.
Property info
For more information about this property, please contact
Daniel Hobbin Estate Agents, TQ1 on +44 1803 268118 * (local rate)
Disclaimer
Property descriptions and related information displayed on this page, with the exclusion of Running Costs data, are marketing materials provided by Daniel Hobbin Estate Agents, and do not constitute property particulars. Please contact Daniel Hobbin Estate Agents for full details and further information. The Running Costs data displayed on this page are provided by PrimeLocation to give an indication of potential running costs based on various data sources. PrimeLocation does not warrant or accept any responsibility for the accuracy or completeness of the property descriptions, related information or Running Costs data provided here.























































.png)

