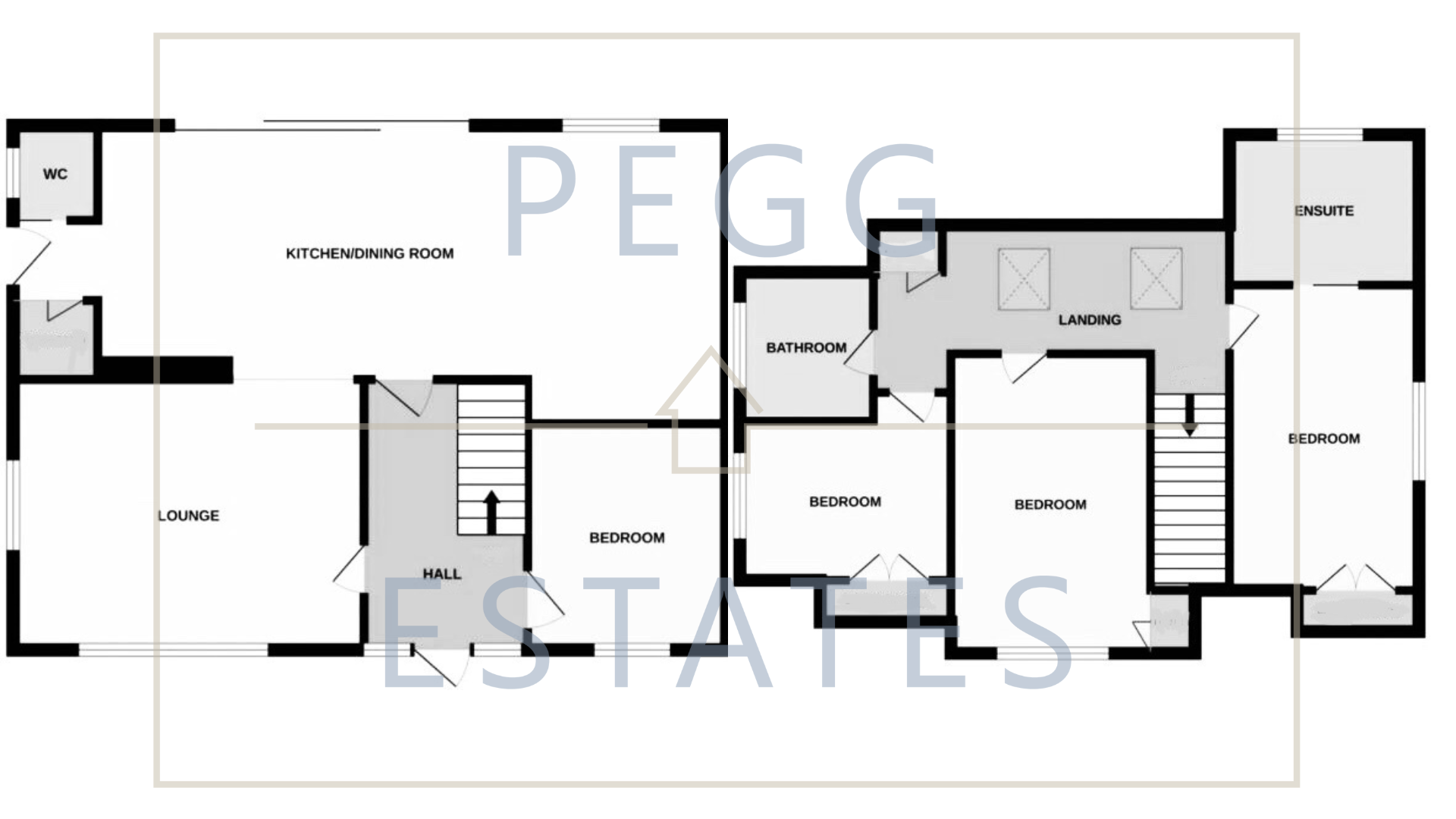Bungalow for sale in Shiphay Lane, Torquay TQ2
* Calls to this number will be recorded for quality, compliance and training purposes.
Property features
- Ample Parking
- En suite to master bedroom
- Executive Detached Family Home
- Impressive Open Planned Kitchen / Dining Room
- Large Rear Garden With Side Access
- Newly Refurbished To A High Standard
- Three Double Bedrooms & A Single
- Utility Area
Property description
Description
Pegg Estates is delighted to introduce to the market this beautifully presented, four bedroom, family home. Renovated to an executive standard with no expense spared.
The ground floor is comprised of lounge, open plan kitchen/diner with full length, stylish, sliding doors leading you out to the rear garden. The ground floor also benefits from WC, utility room and fourth bedroom.
The first floor is comprised of two further double bedrooms, master en-suite, a generously sized single bedroom and family bathroom.
Externally to the front of the property you will find a driveway for multiple cars complimented by a well maintained lawned area and well established olive tree enclosed by stone wall, juvenile fir trees for privacy and an electric gate for security.
To the rear there is large lawned area, generously sized seating area with built in BBQ and a well established orchard.
This property must be seen to fully appreciate the high standard dwelling it offers.
Council Tax Band: E
Tenure: Freehold
Access
You are welcomed by a wooden electric gate which leads you to the driveway and car port which provides parking for up to three vehicles.
Front Garden
Mostly laid to lawn, juvenile fur trees providing extra privacy which are in a stone built bed. Shingle area with a well established olive tree. The front garden wraps around the property and leads into the rear garden via the car port. There is a path leading to the front door.
Entrance Hall
Has laminate flooring, doors into the lounge, kitchen/diner and bedroom four. There is a radiator and stairs leading to the first floor.
Bedroom 4 (10.9' x 8.2')
Laminate flooring, double glazed window to the front and radiator.
Kitchen/Diner (32.17' x 9.58')
Laminate flooring, up right radiator, kitchen island with sink and mixer tap and storage, space for an American style fridge freezer, integrated double oven, integrated hood and hob, matching wall and base level work units, double glazed window to the rear, part tiled walls, roll top work surfaces. The dining area has a large sliding door leading to the rear garden, door to the side and a door into the ground floor wc and a utility. A feature glass fronted log burning fire set into wall which is used to separate the lounge and the diner.
WC (5.1' x 3.5')
Tiled walls, tiled floor, wc, upright radiator, double glazed obscure window to the side, inset hand wash basin with mixer tap and drawer underneath.
Lounge (11.6' x 5.3')
Laminate flooring, other side of the fire, TV point, large double glazed window to the front, radiator, double glazed window to the side.
Landing
Carpet flooring, doors to bedrooms one, two and three, family bathroom and storage cupboard. There are two Velux windows to the rear aspect letting in plenty of natural light.
Bedroom 1 (13.6' x 9.2')
Carpet flooring, radiator, double glazed window to the side, sliding door into the ensuite and a built in wardrobe.
Ensuite Shower Room (7.50' x 4.83')
Wet room style shower room with tiled flooring, tiled walls, double glazed obscure window to the rear, wc, inset hand wash basin with mixer tap enclosed within a unit and drawer. A vanity mirror with light and de-steamer. The shower has an over head shower and a heated towel rail.
Bedroom 2 (13.4' x 9.0')
Carpet flooring, radiator, double glazed window to the front and built in wardrobe.
Bedroom 3 (10.3' x 7.2')
Carpet flooring, radiator, double glazed window to the side and built in wardrobe.
Bathroom (6.0' x 6.7')
Tiled walls, tiled flooring, double glazed obscure window to the side, inset hand wash basin with drawer underneath and mixer tap, wc, heated towel rail, bath with overhead shower and mixer tap.
Rear Garden
Through the sliding door, the garden is mostly laid to lawn with well established apple trees and acer trees, there is a shed for storage which is placed on a small patio area, there is a brick built sandpit for children to play, there is a concrete path through to a crazy paved seating area with a brick built barbeque. There is a pathway leading you to the third and fourth section of the rear garden both are laid to lawn. The first one has a stone built wall and a well established apple tree and this is where the water supply comes from. Up a couple of steps leads to the fourth and final area of the garden where there is a well established orchard with multiple fruit trees. The garden is enclosed by wood panelled fencing and well established trees.
Property info
For more information about this property, please contact
Pegg Estates, TQ1 on * (local rate)
Disclaimer
Property descriptions and related information displayed on this page, with the exclusion of Running Costs data, are marketing materials provided by Pegg Estates, and do not constitute property particulars. Please contact Pegg Estates for full details and further information. The Running Costs data displayed on this page are provided by PrimeLocation to give an indication of potential running costs based on various data sources. PrimeLocation does not warrant or accept any responsibility for the accuracy or completeness of the property descriptions, related information or Running Costs data provided here.
































.png)
