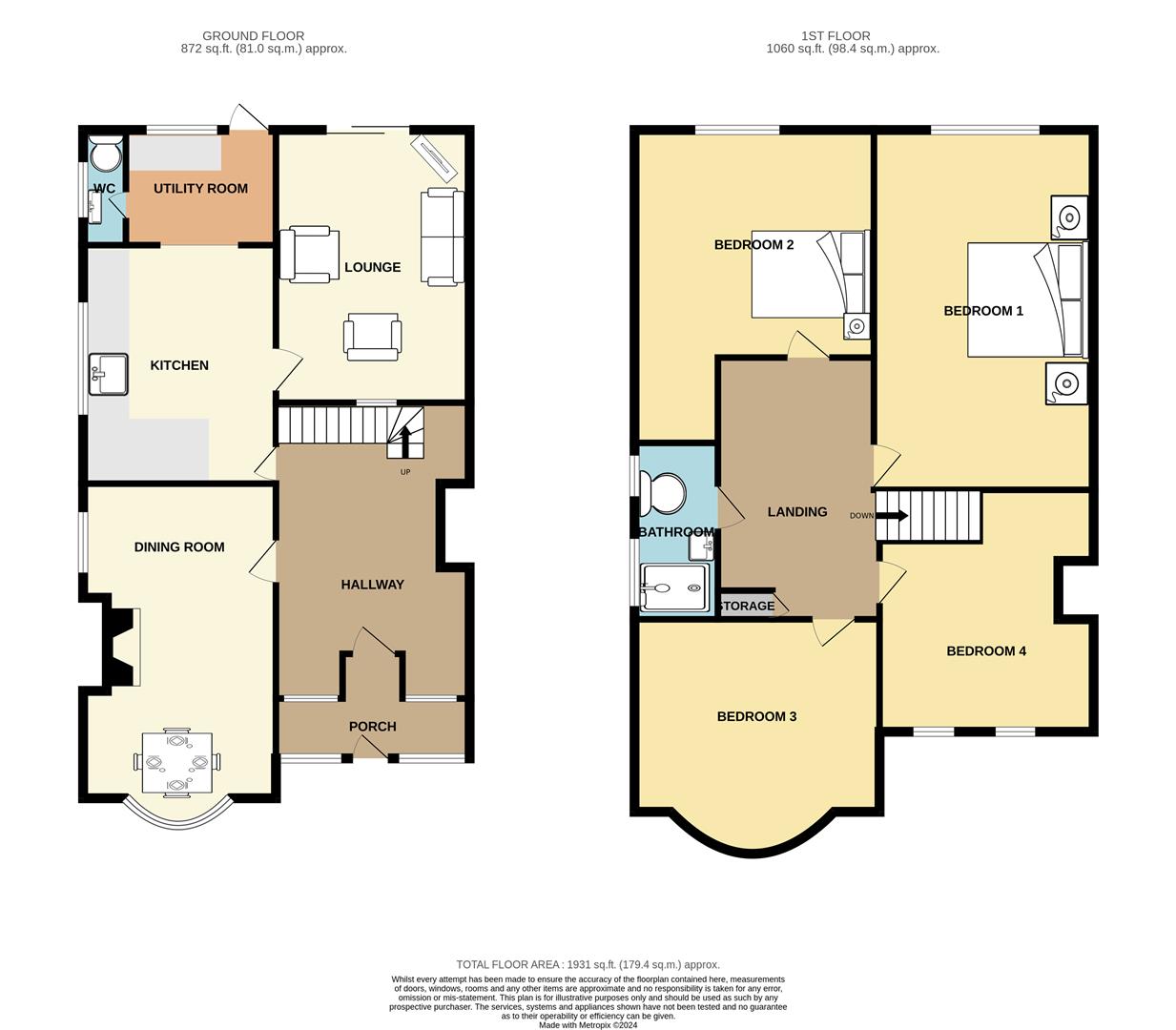Semi-detached house for sale in Hawkwell Road, Hockley SS5
* Calls to this number will be recorded for quality, compliance and training purposes.
Property features
- Four Double Bedrooms
- Impressive Spacious Entrance Hall
- 90' Approx South Facing Rear Garden
- Walking Distance to Hockley Train Station with Direct Links to London
- Large Lounge and Separate Dining Room
- Utility Area and Open Plan Kitchen
- Light and spacious Throughout
- A must view to fully appreciate the Size of this Family Home
Property description
Bear Estate Agents are thrilled to announce for sale this well presented four double bedroom Semi-Detached family home. Situated in an idyllic location, close to the high street and within a short walk to Hockley Train Station for a direct commute into London Liverpool Street, location is the key. Internally this versatile home boasts four double bedrooms, potential for two bathrooms, a spacious lounge, separate dining room, large entrance hall and a beautiful open plan kitchen living area and utility room. Externally Hawkwell Road boasts an impressive frontage, parking and a large south facing rear garden. Internal viewings are a must to appreciate the space this family home has to offer throughout. £475,000 to £500,000.
Entrance/Porch
Double-glazed entrance door leading into the porch and a further door leading into the hallway.
Entrance Hallway (4 x 3.634 (13'1" x 11'11"))
Carpet flooring, radiator, stairs leading to first floor, door to dining room, decorative coving and a further door leading to the kitchen.
Kitchen (3.808 x 3.330 (12'5" x 10'11"))
A range of eye and base level units with wood-effect work surfaces and breakfast bar with stall area, integrated double oven, microwave, integrated fridge and freezer, integrated dishwasher, double-glazed window to the side, tile effect flooring and steps into the utility area.
Utility Area (2.719 x 2.089 (8'11" x 6'10"))
Space and plumbing for washing machine and dryer, tile effect flooring. Door leading to the WC.
Wc
Wall-mounted boiler which is currently under warranty until 2027, low level WC, hand wash basin, double-glazed obscured window to the side.
Dining Room (5.738 x 3.344 (18'9" x 10'11"))
Double glazed bay window to the front, power points and carpet throughout, double glazed window to the side and a coal effect gas fire.
Living Room (4.972 x 3.526 (16'3" x 11'6"))
Wood effect flooring, double-glazed sliding doors to the rear and radiator.
Landing
Carpet flooring, radiator, loft access.
Loft
Boarded, insulated and has an integrated ladder.
Bedroom One (4.955 x 3.405 (16'3" x 11'2"))
Double glazed window to the rear, carpet flooring and radiator.
Bedroom Two (3.878 x 3.514 (12'8" x 11'6"))
Carpet flooring, radiator, power points, potential for an ensuite.
Bedroom Three (3.954 x 3.368 (12'11" x 11'0"))
Carpet flooring, double-glazed bay window to the front, radiator and power points.
Bedroom Four (3.958 x 3.686 (12'11" x 12'1"))
Double-glazed window to the front, power points, radiator, space for storage and a double-glazed door leading to the balcony area.
Bathroom (2.653 x 1.781 (8'8" x 5'10"))
Double width walk-in shower, low-level WC and a variety of cupboards, hand-wash basin, double-glazed windows to the side, heated towel rail and vanity units.
South Facing Garden
Patio area leading to an artificial lawn area, mature shrubs, bush borders, side access, fully fenced around and it is south facing.
Frontage
Decorative front garden and parking with a shared drive to the side leading to further parking and independent garage.
Garage
The garage has got power, work area to the rear, space for a car to be parked inside and a door to the rear garden as well.
Property info
For more information about this property, please contact
Bear Estate Agents, SS1 on +44 1702 787665 * (local rate)
Disclaimer
Property descriptions and related information displayed on this page, with the exclusion of Running Costs data, are marketing materials provided by Bear Estate Agents, and do not constitute property particulars. Please contact Bear Estate Agents for full details and further information. The Running Costs data displayed on this page are provided by PrimeLocation to give an indication of potential running costs based on various data sources. PrimeLocation does not warrant or accept any responsibility for the accuracy or completeness of the property descriptions, related information or Running Costs data provided here.

































.png)
