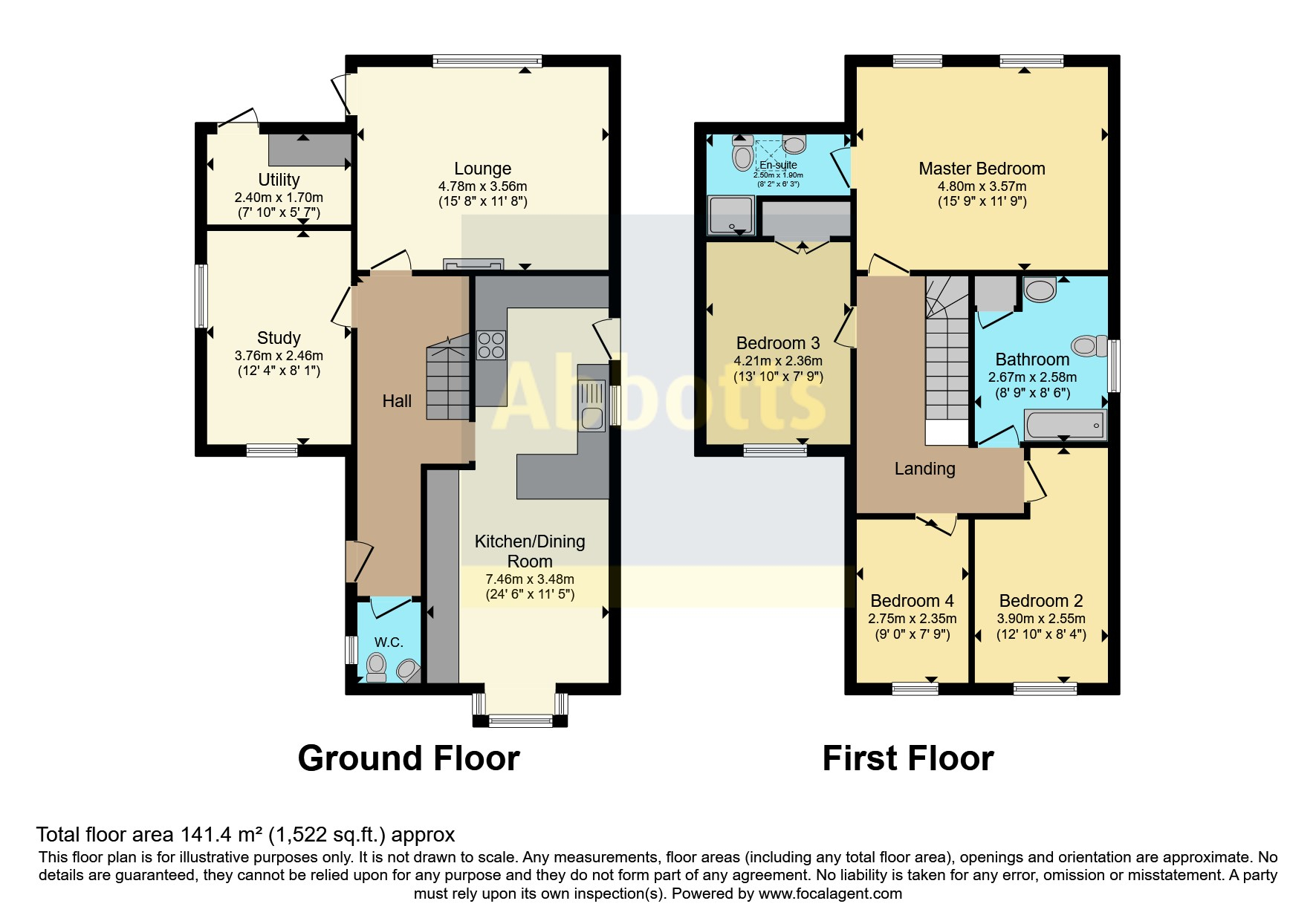Detached house for sale in Millview Meadows, Rochford, Essex SS4
* Calls to this number will be recorded for quality, compliance and training purposes.
Property features
- Detached Family Home
- Moments From Rochford Town Centre
- Four Well Sized Bedrooms
- Beautiful Fitted Kitchen / Diner
- Rear Lounge & Additional Versatile Reception Room
- Family Bathroom With Roll Top Bath
- En-Suite Master Bedroom
- Ground Floor Cloakroom
- Off Street Parking For Two (potentially 3) Cars
- Bright & Well Presented Throughout
Property description
Abbotts are delighted to welcome to the market this spacious four bedroom detached house, offering ample all-round well sized and well presented accommodation, to make a magnificent family home located within moments of Rochford town centre and a short walk of Rochford Station, to blend modern comforts with convenience.
This impressive residence comprises four generously sized bedrooms including a master bedroom with an en-suite. Reception space is provided by the rear lounge that overlooks the garden, plus a further versatile study/playroom created from a past garage conversion. While the recently installed and well equipped bespoke fitted kitchen/dining room makes the heart of the home and a fabulous entertaining space. There is also a fitted family bathroom with a roll top bath, a handy ground floor cloakroom and an external utility room.
An early viewing of this fantastic freehold property is highly recommended to avoid missing out, which further benefits from a well presented and manageably sized rear garden, parking for two (potentially three) cars, with the home being excellently located for local amenities, public transport facilities, nearby parks & outside spaces and the popular Rochford school. The property also offers easy access to the much loved Southend International Airport, the bustling Southend city centre and the famous Southend seafront.
Entrance Hall
Composite front door with an obscure side panel window opening to the driveway, stairs with a balustrade leading to the first floor, coved ceiling, laminate wood effect flooring, contemporary radiator.
Ground Floor Cloakroom
Low level w/c, wash hand basin with tiled splashback, uPVC double glazed obscure window facing the side, tiled flooring, contemporary radiator.
Kitchen / Diner
7.47m (into bay) x 2.64m < 3.48m - 24'6" (into bay) x 8'8" < 11'5" -
Modern fitted kitchen with a comprehensive range of wall and base level units, drawer and display units, fitted 'Quartz' worktops extending into a breakfast bar with matching upstands, inset sink and drainer unit with a swan neck style mixer tap, space for a range cooker with an extractor over, space for an 'American' style fridge/freezer, integrated dishwasher, space for a dining table and chairs, sash style uPVC double glazed bay window facing the front, additional uPVC double glazed window facing the side, uPVC double glazed side door opening to the sideway with the rear garden beyond, matching cupboard with the homes gas boiler, smooth plastered walls and coved ceiling, feature tiled wall and complementary tiled splashbacks, tiled flooring, contemporary radiator.
Study / Reception Room (3.76m x 2.46m)
12'4" x 8'1" -
UPVC Double glazed windows facing the front and side, radiator.
Lounge (4.78m x 3.56m)
15'8" x 11'8" -
UPVC Double glazed window facing the rear looking out to the garden, door set to the side and opening to the garden, open fire with a cast iron fireplace and tiled hearth with a gas connection, coved ceiling, radiator.
Landing
Balustrade, loft hatch, coved ceiling, contemporary radiator, access to the first floor accommodation.
Master Bedroom (4.8m x 3.58m)
15'9" x 11'9" -
Two uPVC double glazed windows facing the rear and overlooking the garden, coved ceiling, two radiators, door to the en-suite.
En-Suite
Open access style shower and a curtain, low level w/c, pedestal wash hand basin, heated towel rail, tiled walls and flooring, 'Velux' window set to the rear, extractor fan.
Bedroom Two (3.9m x 2.54m)
12'10" x 8'4" -
Double opening uPVC double glazed window facing the front, built-in double wardrobe, radiator
Bedroom Three (4.22m x 2.36m)
13'10" x 7'9" -
Sash style uPVC double glazed window facing the front, radiator.
Bedroom Four (2.74m x 2.36m)
9' x 7'9" -
UPVC Double glazed window facing the front, radiator.
Family Bathroom (2.67m x 2.6m)
8'9" x 8'6" -
Roll top style bath with a mixer tap and shower attachment, low level w/c, wash hand basin with a vanity unit, feature spring style radiator/towel rail, complementary tiled walls and flooring, uPVC double glazed obscure window facing the side, built-in airing cupboard with the hot water cylinder.
External Utility Room (2.46m x 1.47m)
8'1" x 4'10" -
Accessed from the garden with space and plumbing for utilities, rolled edge work surface, power and lighting.
Garden
40ft x 35ft approx - A paved patio area to the rear of the home leads onto the lawn with a single 'Canadian Maple' tree set to the centre, complemented with flower bed borders well stocked with an array of plants and flowers, shed with power connection, external power point, sideway with an outside time, side gate opening to the driveway, access to the utility room.
Driveway
Block paved driveway giving off street parking for two cars, front lawn with potential to extend the driveway for additional parking if required.
Agents Note
Council Tax - Band E
Property info
For more information about this property, please contact
Abbotts - Rochford, SS4 on +44 1702 787651 * (local rate)
Disclaimer
Property descriptions and related information displayed on this page, with the exclusion of Running Costs data, are marketing materials provided by Abbotts - Rochford, and do not constitute property particulars. Please contact Abbotts - Rochford for full details and further information. The Running Costs data displayed on this page are provided by PrimeLocation to give an indication of potential running costs based on various data sources. PrimeLocation does not warrant or accept any responsibility for the accuracy or completeness of the property descriptions, related information or Running Costs data provided here.






























.png)
