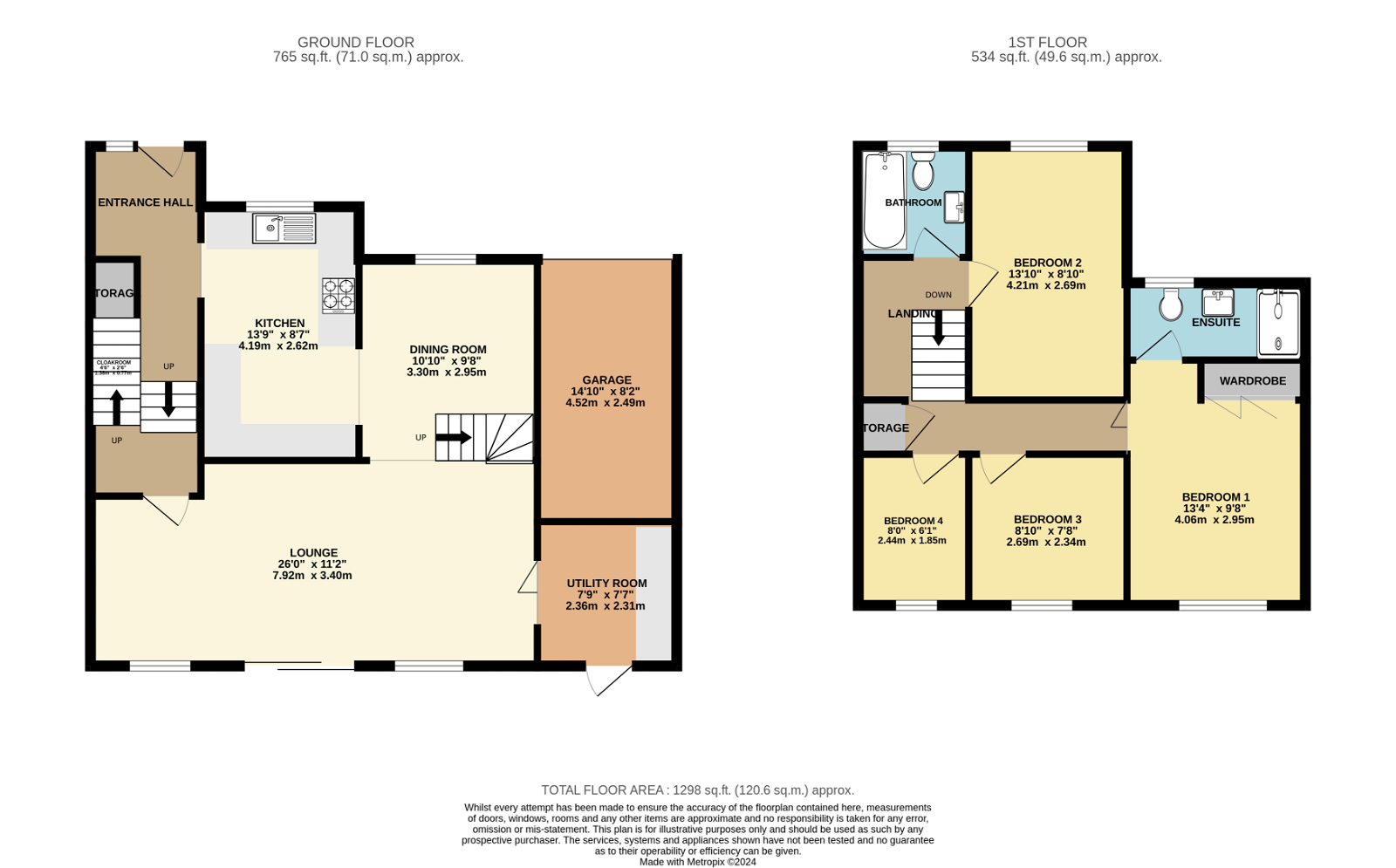Semi-detached house for sale in Fern Close, Plympton, Plymouth PL7
* Calls to this number will be recorded for quality, compliance and training purposes.
Property features
- Extended luxury family home
- Fitted kitchen
- Dining room
- Four bedrooms
- Utility room
- Master en suite
- Family bathroom
- Garage
- Gardens
- Pvcu double glazing & gas central heating
Property description
A beautifully appointed, extended luxury family home in a highly desirable convenient location presented to an incredibly high standard throughout. A PVCu double glazed front door leading to an entrance vestibule with wood effect flooring, a large built in cloaks cupboard and a downstairs cloakroom with low level w.c. A door to the kitchen with a matching range of base and eye level storage units with post formed and roll edged work surfaces, Hotpoint double oven, four burner gas hob, filter canopy, stainless steel sink drainer unit with mixer tap over, plumbing for a dishwasher, wall mounted combination boiler, wood effect flooring, breakfast bar leading through to a beautiful dining area; with vaulted ceiling and Velux windows, a window to the front elevation, built in storage cupboard, open staircase leading to the sitting room and a secret hidden children's play area. Steps lead up to the open-plan living room with windows and sliding patio door overlooking the rear garden and galleried landing overlooking the dining room. A door leads to the utility with a matching range of base and eyelevel storage cupboards with post formed and roll top worksurfaces, stainless steel sink drainer unit, plumbing for a washing machine, space of a tumble dryer, tiled flooring a door to the rear garden.
From the sitting room a door leads to the landing with carpeted stairs to the first floor sub-landing and a door to bedroom two; a spacious double with a window to the front elevation and loft access. The family bathroom is fitted with a matching three piece suite comprising low level w.c, pedestal wash hand basin, panel enclosed bath with a direct feed shower mixer tap. Further steps lead to a second landing with a large built in storage cupboard and a door to bedroom four; a large single with a window to the rear elevation. Bedroom three a large single or small double with a window to the rear. From the landing there is a hidden storage area and a pull down loft access. The master bedroom has been fitted to exceptionally high standard with a window to the rear elevation, built in wardrobes with folding doors and an en-suite shower room; with low level w.c, pedestal wash hand basin, oversized shower cubicle with easy clean splash backs, spotlights and a direct feed shower unit window to the front.
Externally, to the front of the property there is a driveway providing parking for several vehicles leading to single garage with an up and over door, power and light connected, a large under croft storage area a mezzanine storage area. The rear garden has been landscaped with a level lawn, raised beds, decked terrace and summer house. The property is presented to an incredibly high standard throughout providing adaptable, split level accommodation.
Outgoings plymouth
We understand the property is in band 'C' for council tax purposes and the amount payable for the year 2024/2025 is £1,968.77 (by internet enquiry with Plymouth City Council). These details are subject to change.
Plympton
Plympton is a sought-after commuter town located just four miles east of Plymouth city. Having its origins as a market town the area is sandwiched between the outstanding natural beauty of Dartmoor and the river Plym. Renowned for excellent local schooling and the popular amenities of the busy Ridgeway shopping centre, Plympton is an area that has seen significant growth over recent years. Chaddlewood, a suburb of Plympton, is a modern development of properties served by its own shopping parade and a busy bus route. It is particularly accessible to the A38, popular with commuters working in the city which is less than a ten minute drive away. The nearby Langage Science and Business Parks provide considerable local employment, whilst the countryside and pretty local villages including Hemerdon, Lutton and Cornwood are all within two or three miles of the area.
Property info
For more information about this property, please contact
Lawson Estate Agency, PL6 on +44 1752 948604 * (local rate)
Disclaimer
Property descriptions and related information displayed on this page, with the exclusion of Running Costs data, are marketing materials provided by Lawson Estate Agency, and do not constitute property particulars. Please contact Lawson Estate Agency for full details and further information. The Running Costs data displayed on this page are provided by PrimeLocation to give an indication of potential running costs based on various data sources. PrimeLocation does not warrant or accept any responsibility for the accuracy or completeness of the property descriptions, related information or Running Costs data provided here.





























.png)

