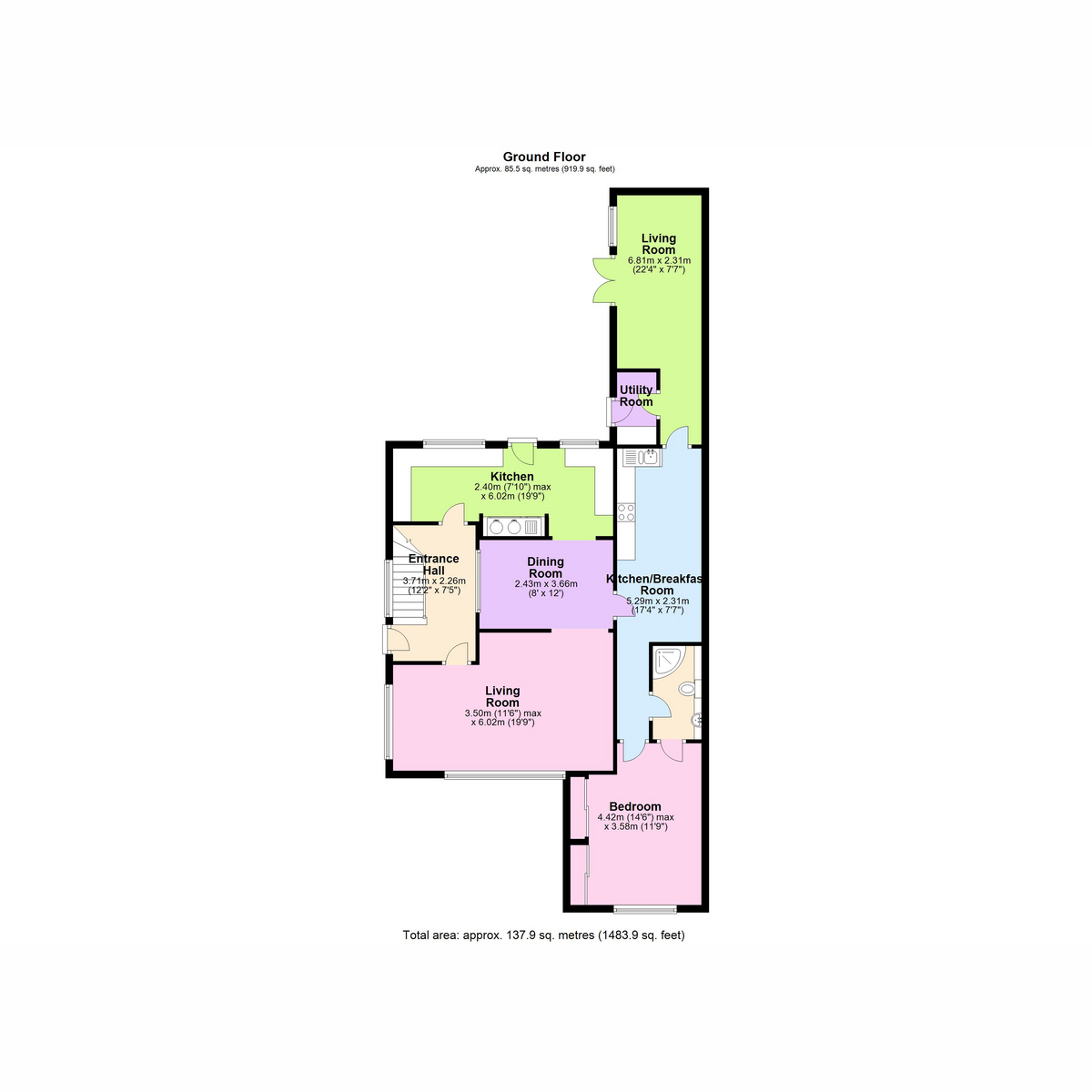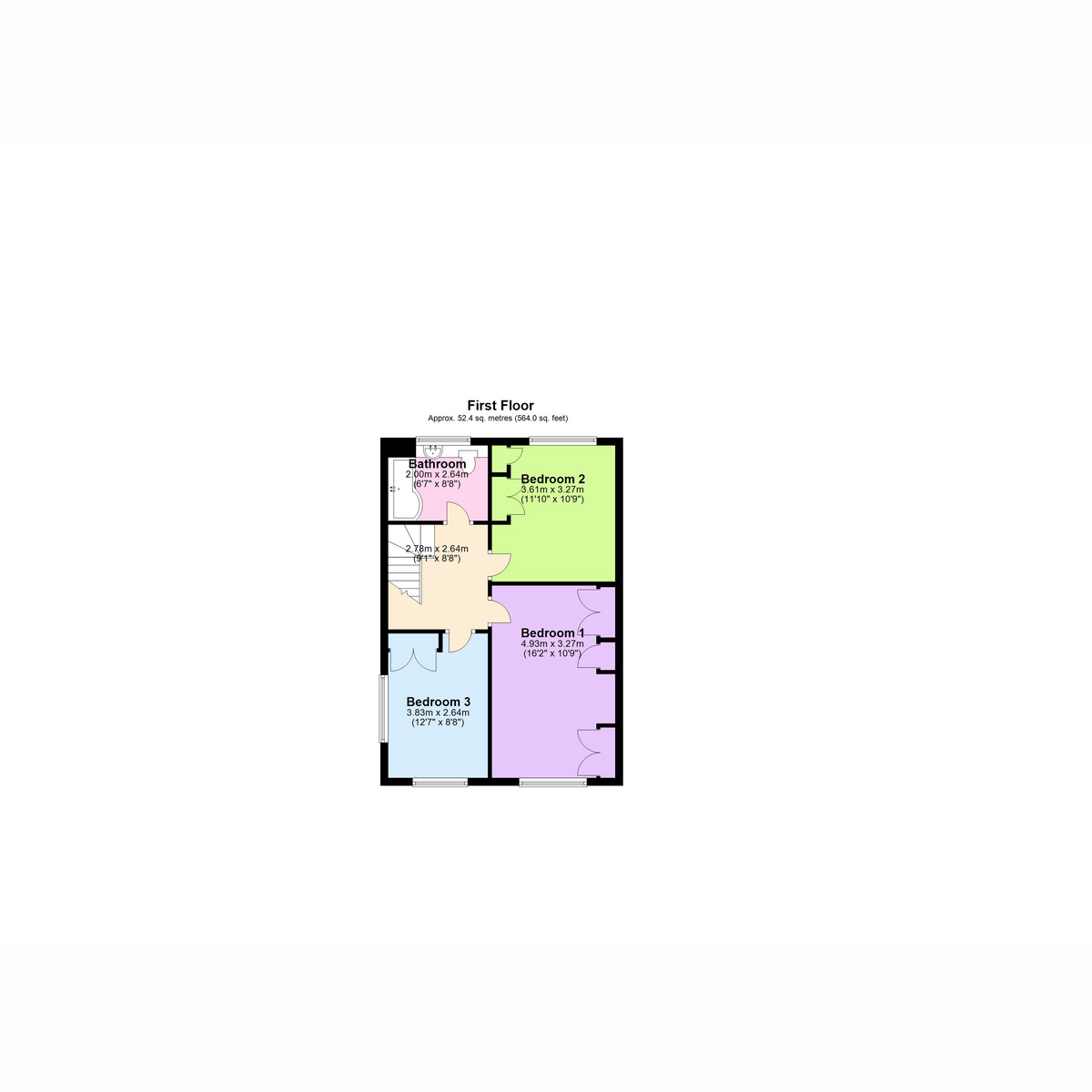Detached house for sale in Crossway, Plymouth PL7
* Calls to this number will be recorded for quality, compliance and training purposes.
Property features
- 5 Double Bedrooms
- Popular Location
- Ample Parking
- Corner Plot
- Lounge/Separate Dining Room
- EPC Rating D
- 2 Bathrooms
- Potential Annexe/Home office
Property description
Property Description
Situated in one of the most popular parts of Plympton this property is in a perfect location for local schools whilst also being a short walk from the village hub in Colebrook.
The property has been in the family for many years and was extended to the side of the property by the existing owner to create the self contained annexe. What this has created is an incredibly versatile property ideal for those with elderly parents, but also those looking to run a business from home or older children needing their own space, either way it's a fantastic space with a good sized en-suite bedroom, kitchen/breakfast room and a living room. Alternatively you could use the annexe as purely bedroom space making this a 5 bedroom house.
The spacious feel continues in t the main part of the house with a large living room, separate dining room and a good sized kitchen. To the first floor there are 3 good sized double bedrooms and a modern bathroom.
Being on a corner plot the property benefits from ample parking to the front, enough to fit a camper van and a couple of cars, this leads around to the side of the property where there is a further garden and a pathway leading to the main entrance and a gate giving access to the rear garden. To the rear of the property the garden offers a high degree of privacy with a lawned area patio and access to a pagoda, ideal for that al fresco dining from which there is access to the workshop. The workshop is fully insulated and with a bit of tweaking would make an ideal outside bar or games room.
Area Description
Plympton is a Historic town situated on the outskirts of the Ocean City of Plymouth, the ancient Stannary Town is listed in the Doomsday book and is steeped in History including its own Mott and Bailey Castle.
Plympton has a fantastic community spirit with a characterful town centre being the hub of it all, the Christmas Light switch on yearly attracts over 4000 residents.
Due to the size of the town, Plympton offers all of the amenities that you would expect, including a Sainsbury’s, Boots Chemist, Restaurants and Bars, alongside this there is a swimming pool, gyms and Golf Courses at Elfordleigh and Welbeck Manor both on the outskirts of the town. Schooling within the town is highly rated, with 2 senior schools and 7 primary schools.
Voted one of the most popular areas in Plymouth to live, it is certainly an area you should consider.
Council Tax Band C
EPC Rating D
Living Room (6.01m x 3.50m, 19'8" x 11'5")
Dining Room (3.66m x 2.43m, 12'0" x 7'11")
Kitchen (6.01m x 2.40m, 19'8" x 7'10")
Bedroom 1 (4.93m x 3.27m, 16'2" x 10'8")
Bedroom 2 (3.61m x 3.27m, 11'10" x 10'8")
Bedroom 3 (3.83m x 2.64m, 12'6" x 8'7")
Bathroom (2.64m x 2.00m, 8'7" x 6'6")
Annexe
Living Room (6.81m x 2.31m, 22'4" x 7'6")
Kitchen/Breakfast Room (5.29m x 2.31m, 17'4" x 7'6")
Master Bedroom (4.42m x 3.58m, 14'6" x 11'8")
Disclaimer
Disclaimer: Whilst these particulars are believed to be correct and are given in good faith, they are not warranted, and any interested parties must satisfy themselves by inspection, or otherwise, as to the correctness of each of them. These particulars do not constitute an offer or contract or part thereof and areas, measurements and distances are given as a guide only. Photographs depict only certain parts of the property. Nothing within the particulars shall be deemed to be a statement as to the structural condition, nor the working order of services and appliances
Property info
For more information about this property, please contact
The Property Experts, CV21 on +44 1788 285881 * (local rate)
Disclaimer
Property descriptions and related information displayed on this page, with the exclusion of Running Costs data, are marketing materials provided by The Property Experts, and do not constitute property particulars. Please contact The Property Experts for full details and further information. The Running Costs data displayed on this page are provided by PrimeLocation to give an indication of potential running costs based on various data sources. PrimeLocation does not warrant or accept any responsibility for the accuracy or completeness of the property descriptions, related information or Running Costs data provided here.































.png)
