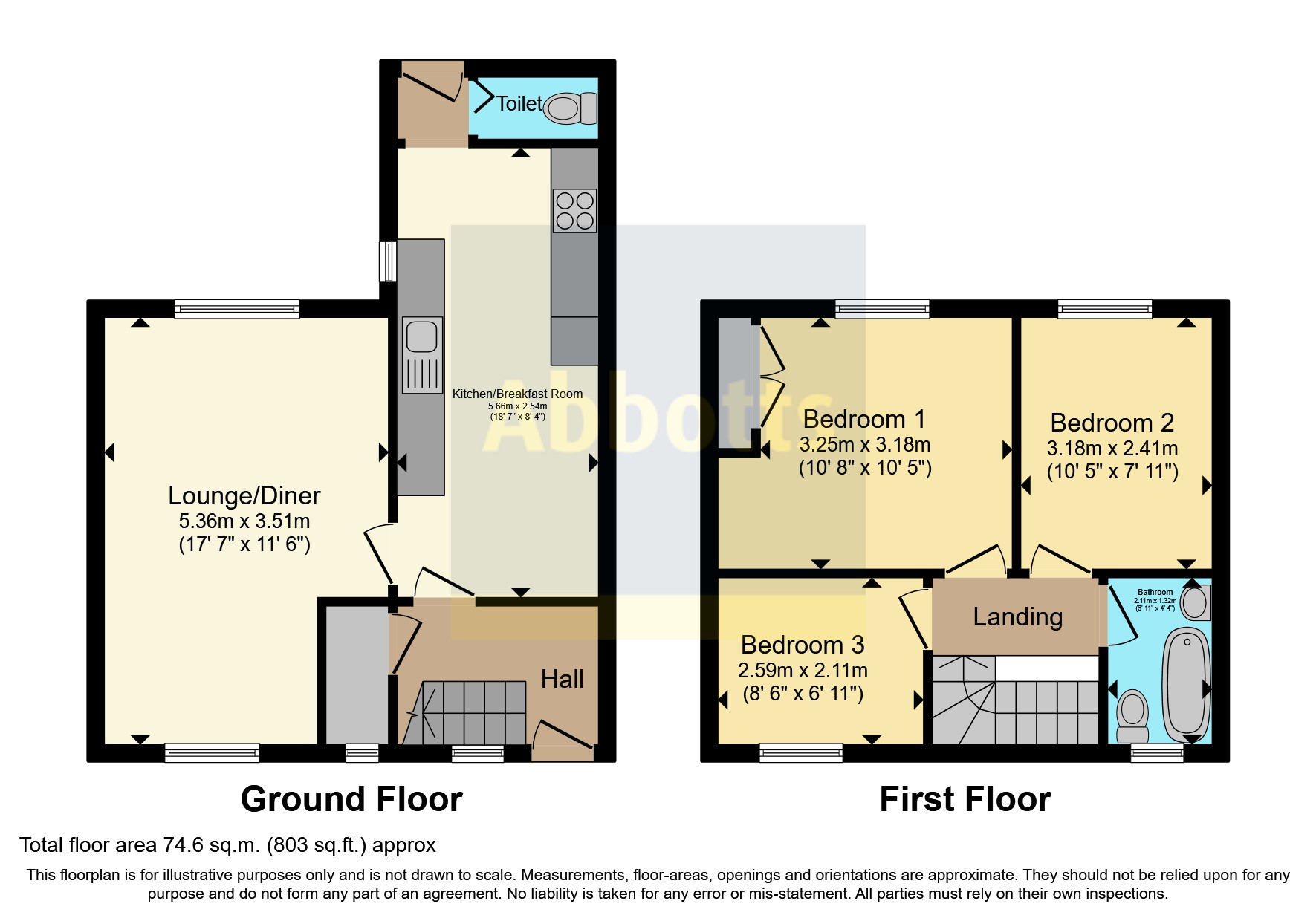Semi-detached house for sale in Hillen Road, King's Lynn, Norfolk PE30
* Calls to this number will be recorded for quality, compliance and training purposes.
Property description
Found on Hillen Road in Kings Lynn is this impressive three bedroom semi detached house. Tastefully decorated by the current vendors, the property is ready to move into.
Coming through the door, you are greeted by the hallway which gives access to the lounge/diner and kitchen. The lounge/diner is a comfortable space with dual aspect windows creating a light and bright feel. The kitchen is spacious and there is the added benefit of a cloakroom which is convenient to have in a family home.
Reaching the first floor, you will find three bedrooms and the bathroom.
Outside offers a delightful rear garden which consists of a private decked seated area, generous lawn and a further decked area with pergola. To the front, the property has a section of lawn bordered by brick wall - Vehicular access application - via dropping kerb at the front - has been agreed in principle
Overall, this is a fantastic family home finished to an excellent standard. Don't miss out and call now to view.
Entrance Hall
Doors to lounge/diner, and kitchen, stairs leading to first floor
Lounge/Diner (2.72m x 5.26m)
UPVC double glazed window to front, UPVC double glazed window to rear, two radiators
Kitchen (5.72m x 2.5m)
Door to rear graden, UPVC double glazed window to side, range of wall mounted and base fitted units, stainless steel sink, tiled splash backs, space for cooker, extractor over, plumbing for washing machine/dishwasher, space for fridge/freezer, door to cloakroom
Cloakroom
UPVC double glazed window to rear, WC with wash hand basin over, part tiled walls, tiled flooring
First Floor Landing
Doors to all rooms
Bedroom One (2.84m x 3.15m)
UPVC double glazed window to rear, radiator, fitted wardrobes
Bedroom Two (2.6m x 2.16m)
UPVC double glazed window to front, radiator
Bedroom Three (3.15m x 2.41m)
UPVC double glazed window to rear, radiator
Bathroom (2.1m x 1.42m)
UPVC double glazed window to front, radiator, WC, wash hand basin, bath with shower over, tiled walls
Rear Garden
Decked seated area, section of lawn, further decked seated area with pergola to rear
Outside Front
Brick walled lawn. Vehicular access application - via dropping kerb at the front - has been agreed in principle
Property info
For more information about this property, please contact
Abbotts - King's Lynn Sales, PE30 on +44 1553 387892 * (local rate)
Disclaimer
Property descriptions and related information displayed on this page, with the exclusion of Running Costs data, are marketing materials provided by Abbotts - King's Lynn Sales, and do not constitute property particulars. Please contact Abbotts - King's Lynn Sales for full details and further information. The Running Costs data displayed on this page are provided by PrimeLocation to give an indication of potential running costs based on various data sources. PrimeLocation does not warrant or accept any responsibility for the accuracy or completeness of the property descriptions, related information or Running Costs data provided here.



























.png)
