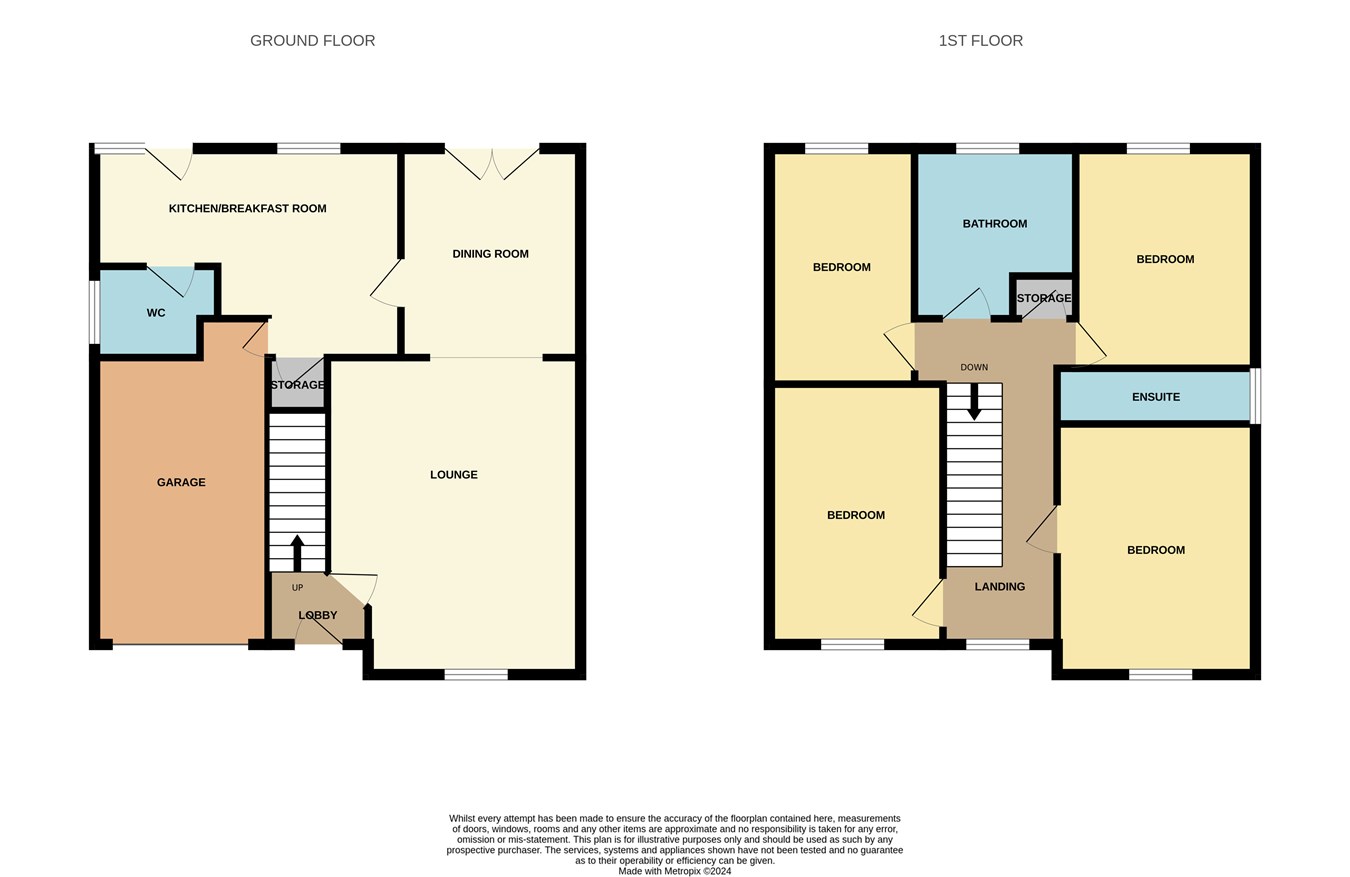Detached house for sale in Cross Field Drive, Woodsetts, Worksop S81
* Calls to this number will be recorded for quality, compliance and training purposes.
Property features
- Viewing Highly Recommended
- High Quality Fixtures and Fittings
- Sought After Area
- Four Bedroom Detached
- Well Presented
- Gas Central Heating
- UPVC Double Glazed
- Double Width Driveway
- Garage
- Attractively Presented
Property description
Ground Floor
Entrance Lobby
With entrance door, stairs to the first floor, central heating radiator.
Lounge 4.96m x 3.90m (16' 3" x 12' 10")
With a front facing window, fire surround and gas fire, central heating radiator, archway to the dining room.
Dining Room 3.23m x 2.52m (10' 7" x 8' 3")
With rear facing double French doors, central heating radiator.
Breakfast Kitchen 5.05m x 3.40m (16' 7" x 11' 2")
Delightful fitted kitchen with a good range of cream base and wall units, worksurfaces having a one and a half bowl sink unit, Integrated appliances comprise of a Stoves five ring gas cooker (included in the sale) with extractor canopy, larder fridge, microwave oven, dishwasher and washing machine. There is a useful walk in storage pantry, central heating radiator and rear double glazed door and window. Connecting door to the garage and a further door to the WC.
W.C
With a low flush w.c, wash hand basin, central heating radiator, side facing window, tiling to splashbacks.
First Floor
Landing
With a cylinder airing cupboard, loft access, front facing window.
Bedroom One 3.90m x 2.97m (12' 10" x 9' 9")
With a front facing window, central heating radiator.
Ensuite
Fitted with a modern suite that comprises of; shower enclosed with mains shower unit, wash hand basin, low flush w.c, side facing window, tiling to splashbacks, heated towel rail.
Bedroom Two 3.78m x 2.79m (12' 5" x 9' 2")
With a front facing window, central heating radiator.
Bedroom Three 3.43m x 2.78m (11' 3" x 9' 1")
With a rear facing window, central heating radiator.
Bedroom Four 3.45m x 2.19m (11' 4" x 7' 2")
With a rear facing window, central heating radiator.
Bathroom
Having a panelled bath with shower over, low flush WC, vanity hand wash basin, a vanity mirror, heated towel rail, panelling to the ceiling, and benefitting from underfloor heating. Double glazed window to the rear.
Outside
Gardens
The property enjoys a cul de sac position with a lawned area to the front.
To the rear is a shaped lawn with a paved patio. Mature pear and plum trees, storage area to the side of the house and a timber shed included in the sale.
Double Width Driveway
Garage
Property info
For more information about this property, please contact
Bartrop & Dilks Property Services, S80 on +44 1909 298883 * (local rate)
Disclaimer
Property descriptions and related information displayed on this page, with the exclusion of Running Costs data, are marketing materials provided by Bartrop & Dilks Property Services, and do not constitute property particulars. Please contact Bartrop & Dilks Property Services for full details and further information. The Running Costs data displayed on this page are provided by PrimeLocation to give an indication of potential running costs based on various data sources. PrimeLocation does not warrant or accept any responsibility for the accuracy or completeness of the property descriptions, related information or Running Costs data provided here.












































.png)

