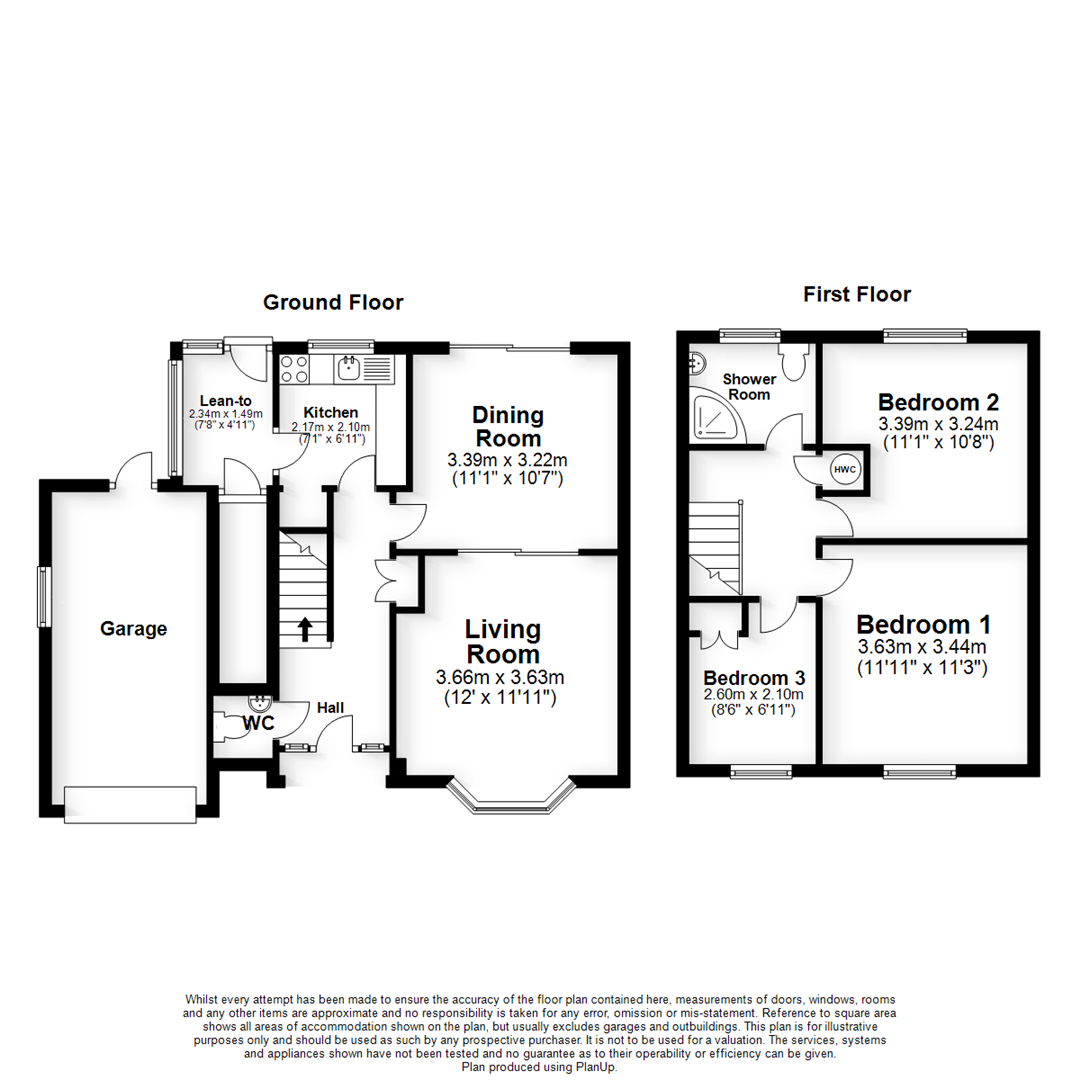Detached house for sale in Egmont Avenue, Stony Stratford, Milton Keynes MK11
* Calls to this number will be recorded for quality, compliance and training purposes.
Property features
- Rarely Available Detached House
- Requires Modernisation
- Scope to Extend & Remodel
- 2 Reception Rooms
- 3 Bedrooms
- Good Size Plot
- Garage & Driveway
- Easy Walk to the High Street
- Chance to create your dream home
Property description
A 3 bedroom detached property occupying a good sized corner plot, offering the scope to improve and extend to create a dream home!
The property requires some updating and with the good sized corner plot, offers plenty of scope to extend, remodel and improve (subject to any necessary consent). The current accommodation comprises; an entrance hall, cloakroom, 2 reception rooms, kitchen and utility area. On the first floor, 3 bedrooms and a shower room. Outside the property has good size gardens to the front, side and rear, a driveway and garage.
The property is located within comfortable walking distance of the town centre, with a range of shops, pubs, cafés, restaurants and local schools.
A rare opportunity to purchase a detached house in the town, offering the scope to create your dream home – and the first time that the property has been available for sale in over 50 years! Offered for sale with no onward chain.
Ground Floor
A front door opens to the entrance hall, which has doors to all rooms, a cupboard and stairs to the first floor.
The dining room, located to the rear, has patio doors opening to the rear garden and further patio doors opening to the living room.
The living room is located to the front with a bay window and a stone fireplace incorporating a gas fire.
The kitchen has units to floor and wall levels, worktops, a sink and a window to the rear. Door to the utility area. The utility area is a timber lean-to structure with a door to the rear garden, and a further door to a small internal courtyard.
First Floor
The landing has a window to the side, airing cupboard, access to the loft and doors to all rooms.
Bedroom 1 is a double bedroom located to the front.
Bedroom 2 is a double bedroom located to the rear.
Bedroom 3 is a single bedroom located to the front with a built-in cupboard.
The shower room has a suite comprising W.C, wash basin and shower cubicle. Window to the rear.
Outside
The property occupies a good sized corner plot. The front garden is partly enclosed by brick walls and fencing with a block paved pathway to the front door, block paved driveway to the garage, and lawns. Access both sides of the property to the rear garden.
The rear garden has tiered patio on the three levels, beds and borders and lawns. It is enclosed by a curved stone wall to the rear and fencing to the sides.
Garage
Attached brick built garage with an electrically operated roller door, rear pedestrian door, power and light and loft storage.
Heating
The property has gas to radiator central heating.
Cost/ Charges/ Property Information
Tenure: Freehold
Local Authority: Milton Keynes Council
Council Tax Band: D
Location - Stony Stratford
An attractive and historic coaching town referred to as the Jewel of Milton Keynes. The town is set on the north/western corner of Milton Keynes and is bordered to most sides by attractive countryside and parkland with lovely riverside walks. The attractive and well used High Street has many historic and listed buildings and offers a diverse range of shops that should suit all your day to day needs.
Disclaimer
Whilst we endeavour to make our sales particulars accurate and reliable, if there is any point which is of particular importance to you please contact the office and we will be pleased to verify the information for you. Do so, particularly if contemplating travelling some distance to view the property. The mention of any appliance and/or services to this property does not imply that they are in full and efficient working order, and their condition is unknown to us. Unless fixtures and fittings are specifically mentioned in these details, they are not included in the asking price. Even if any such fixtures and fittings are mentioned in these details it should be verified at the point of negotiating if they are still to remain. Some items may be available subject to negotiation with the vendor.
Property info
For more information about this property, please contact
Carters, MK11 on +44 1908 942730 * (local rate)
Disclaimer
Property descriptions and related information displayed on this page, with the exclusion of Running Costs data, are marketing materials provided by Carters, and do not constitute property particulars. Please contact Carters for full details and further information. The Running Costs data displayed on this page are provided by PrimeLocation to give an indication of potential running costs based on various data sources. PrimeLocation does not warrant or accept any responsibility for the accuracy or completeness of the property descriptions, related information or Running Costs data provided here.























.png)