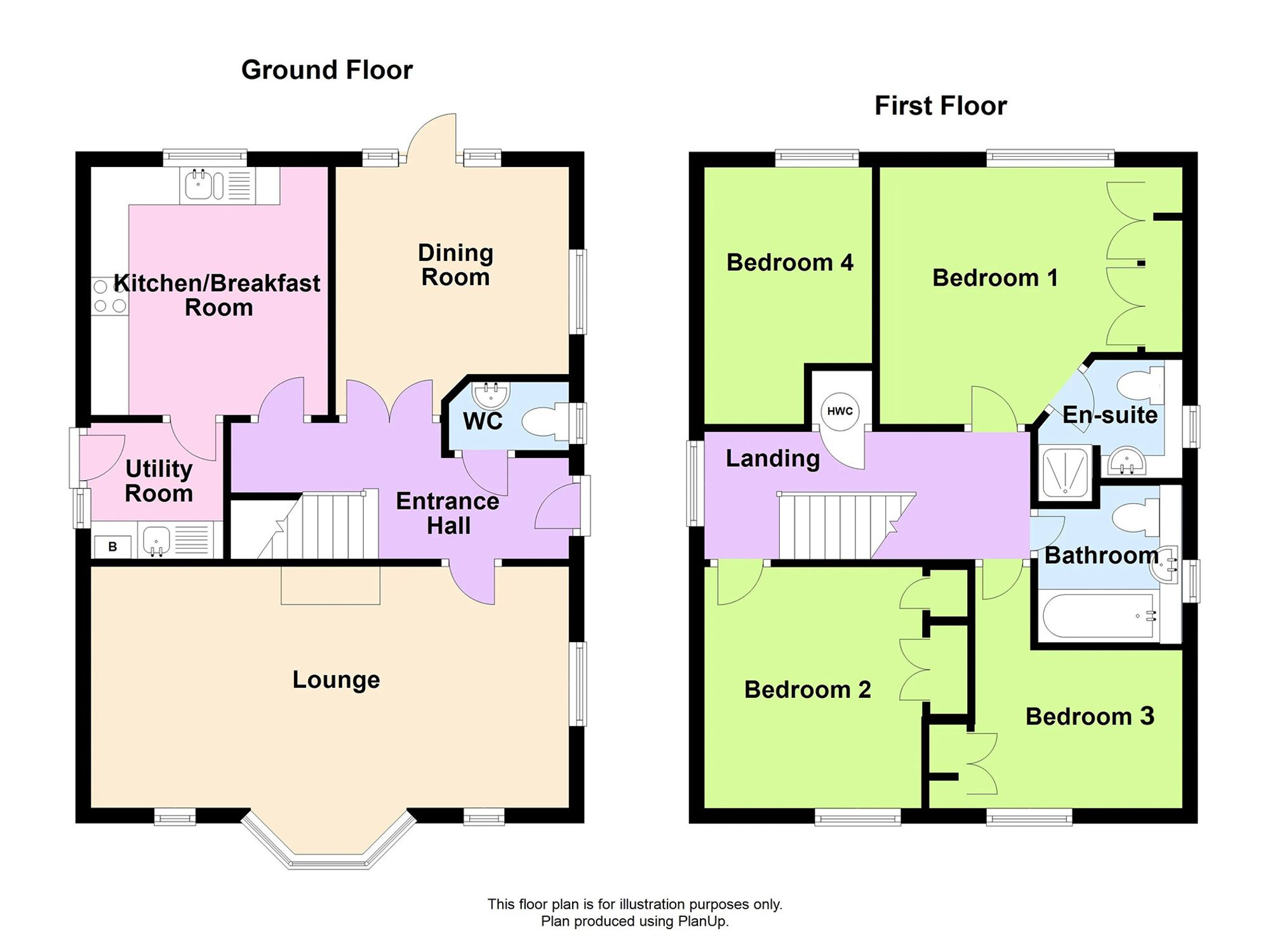Detached house for sale in Bignell Croft, Loughton MK5
* Calls to this number will be recorded for quality, compliance and training purposes.
Property features
- 4 Bedroom Detached
- Garage and Driveway
- En-suite Shower Room
- Utility Room & Cloakroom
- Separate Dining Room
- Close to Loughton Valley Park
- 10 Minute Walk to Railway Station
- Full Fibre Broadband (speed of 900Mb +)
Property description
This impressive 4 bedroom detached house is the epitome of modern family living. Situated in a sought-after cul-de-sac location, this property offers both style and convenience.
On the ground floor, the entrance hall leads to a separate dining room, ideal for entertaining guests or enjoying family meals. The spacious living room features a number of windows, allowing for an abundance of natural light to flood the room. The kitchen is fitted with modern appliances and offers ample storage space, while the utility room and cloakroom provide added convenience.
Upstairs, there are four bedrooms, including a principle bedroom with an en-suite shower room. The remaining three bedrooms are serviced by a family bathroom, complete with a contemporary suite.
The outside space of this property is just as impressive. A paved patio area provides the perfect spot for al fresco dining or enjoying a morning coffee, whilst the remainder of the garden is laid to lawn, providing a degree of privacy with trees to the rear. The garden is fully enclosed by timber fencing, ensuring security, and features an outside tap for added convenience.
In addition to the garden, this property boasts a garage with an up and over door, providing valuable storage space and room for a vehicle. The driveway runs along the side of the property, offering ample parking for multiple cars and giving easy access to the garage.
Conveniently located, this property is just a short distance from Loughton Valley Park, providing a serene escape from city life. For those who commute, the railway station is just a 10-minute walk away, making this property ideal for professionals working in the city.
Overall, this 4 bedroom detached house offers stylish and spacious living accommodation, both inside and out. Perfectly suited for modern family life, this property must be seen to be truly appreciated.
EPC Rating: C
Entrance Hall
Stairs first floor landing, radiator.
Cloakroom
Suite comprising of wash hand basin, low level WC, radiator, window to side.
Lounge (6.22m x 3.18m)
Window to side, bay window to front, two windows to front, living flame effect fire fireplace with Adam style surround and marble hearth, cabling for satellite, two radiators.
Dining Room (3.23m x 3.07m)
Two windows to rear, window to side, radiator.
Kitchen (3.28m x 3.15m)
Fitted with a matching range of base and eye level units with worktop space, 1+1/2 bowl stainless steel sink unit with single drainer and mixer tap, plumbing for dishwasher, built-in electric oven, gas hob with extractor hood over, window to rear, radiator.
Utility Room
Stainless steel sink unit with base cupboard under, wall mounted gas radiator heating boiler, space and plumbing for washing machine, space for tumble dryer, window to side, radiator, door to garden.
First Floor Landing
Window to side, radiator, access to loft space.
Bedroom 1 (3.40m x 3.38m)
Window to rear, built in wardrobe, cabling for satellite, radiator.
En-Suite Shower Room
Refitted with white suite comprising inset wash hand basin with storage under and tiled shower cubicle, tiled splashbacks, WC with hidden cistern, window to side, heated towel rail.
Bedroom 2 (3.20m x 2.87m)
Window to front, built in wardrobe, radiator.
Bedroom 3 (2.74m x 2.08m)
Window to front, built in wardrobe, radiator.
Bedroom 4 (3.38m x 2.21m)
Window to rear, radiator.
Bathroom
White suite comprising panelled bath with shower attachment over and inset wash hand basin with storage under, tiled splashbacks, WC with hidden cistern, window to side, radiator.
Garden
Paved patio area. Remainder laid to lawn, enclosed by timber fencing, outside tap, door to Garage.
Parking - Garage
Up and over door, power and light connected, eaves storage space.
Parking - Driveway
Driveway runs along side of property, provides parking and gives access to garage.
For more information about this property, please contact
Taylor Walsh, MK9 on +44 1908 942131 * (local rate)
Disclaimer
Property descriptions and related information displayed on this page, with the exclusion of Running Costs data, are marketing materials provided by Taylor Walsh, and do not constitute property particulars. Please contact Taylor Walsh for full details and further information. The Running Costs data displayed on this page are provided by PrimeLocation to give an indication of potential running costs based on various data sources. PrimeLocation does not warrant or accept any responsibility for the accuracy or completeness of the property descriptions, related information or Running Costs data provided here.
































.png)