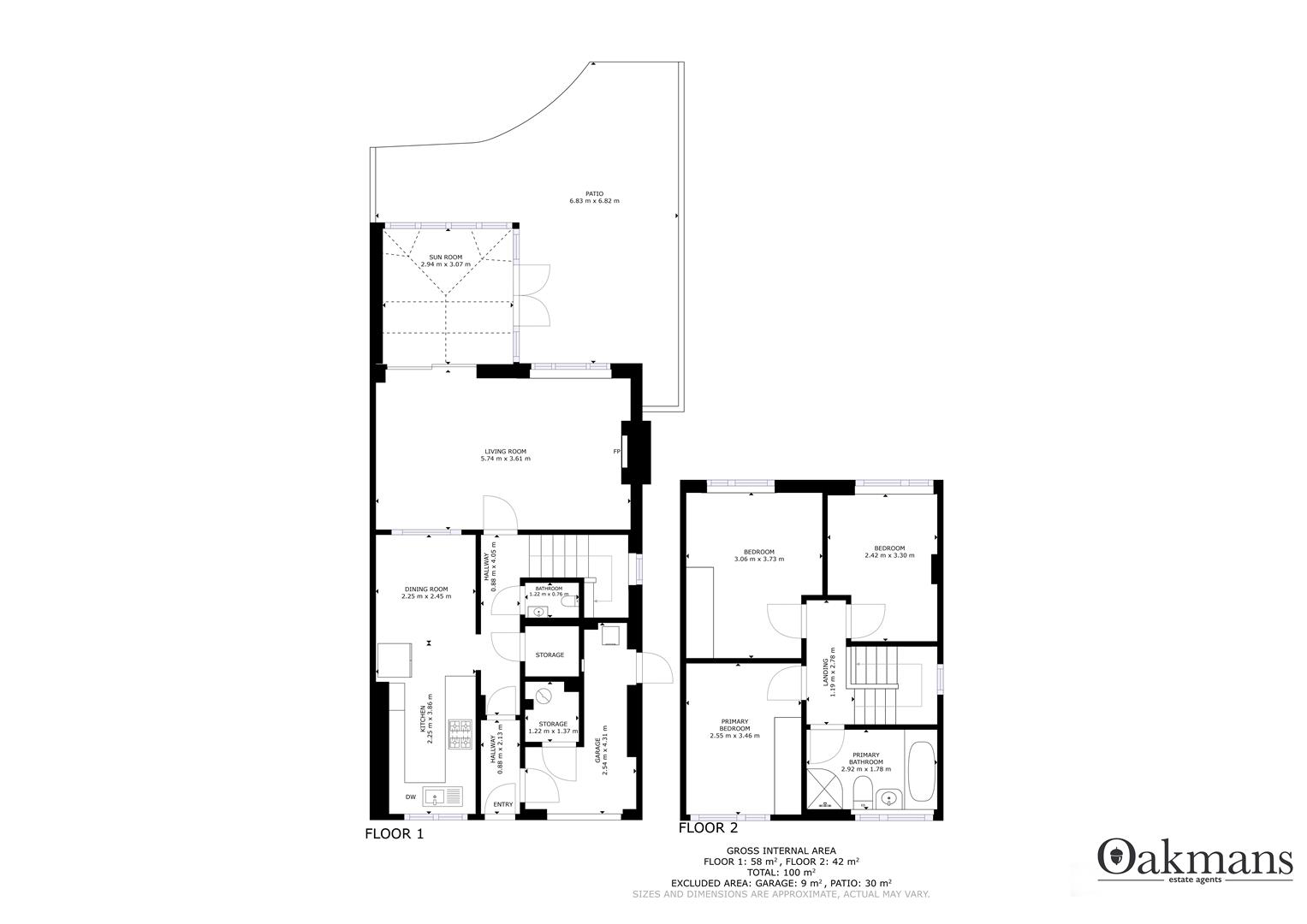Semi-detached house for sale in Hargrave Road, Shirley, Solihull B90
* Calls to this number will be recorded for quality, compliance and training purposes.
Property features
- Semi detached family home
- Spacious lounge
- Conservatory
- Kitchen / diner
- Three double bedrooms
- Good sized family bathroom
- Downstairs WC
- Garage
- Driveway parking
- Popular location
Property description
***three bedroom semi detatched home**well presented**conservatory**internal garage**quiet location**many local schools & amenities**
Oakmans are pleased to bring to the market this three bedroom home, being a semi detached property set back and nestled into the enclosed end of Hargrave Road, offering the perfect location for a family home. Located within close proximity to many local, highly rated schools as well as shops, restaurants and ample transport links. Being well maintained and offering spacious accommodation, this is a fantastic opportunity to purchase in a popular residential area.
Approached by a large tarmac driveway with parking for multiple cars, we enter the property via the UPVC front door, welcoming us into the home via the entrance hallway. To the right we have access to the internal garage which is also accessible from the frontage, offering additional storage, housing the boiler and well as having plumbing for appliances and having a door leading out to the side passage. Through a second door, the entrance hallway brings us through the home introducing us to the kitchen / diner, downstairs wc with handwash basin, cloakroom for further storage and rear reception room.
The kitchen/diner offers a welcoming dual aspect with a window to the front elevation as well as interior window overlooking the living room and conservatory, allowing the room to be flooded with natural light. With a fitted set of wall mounted cupboards, drawers and base units, integrated appliances include the oven, grill and gas hob, dishwasher as well as space for American style fridge freezer. The lounge offers a cozy atmosphere, facing the rear of the property, overlooking the garden with large double glazed windows and opening into the conservatory by sliding doors. The brick built conservatory offers gas central heating, making the perfect additional reception room. The rear garden offers both patio and lawned areas, well maintained with greenery and a fenced surround
Upstairs the first floor landing offers loft access and three spacious bedrooms all with wood effect flooring, windows and space for double beds. The family bathroom is fitted with modern, neutral tiles from floor to ceiling, with a low level flush WC, hand wash basin, window and benefiting from both a bath and separate shower cubicle with both a handheld and waterfall attachment.
We are advised by the Vendor that the property is Freehold and the council tax is Band C. Any interested party is to confirm all information with their legal representation.
Property info
For more information about this property, please contact
Oakmans Estate Agents, B90 on +44 121 659 2341 * (local rate)
Disclaimer
Property descriptions and related information displayed on this page, with the exclusion of Running Costs data, are marketing materials provided by Oakmans Estate Agents, and do not constitute property particulars. Please contact Oakmans Estate Agents for full details and further information. The Running Costs data displayed on this page are provided by PrimeLocation to give an indication of potential running costs based on various data sources. PrimeLocation does not warrant or accept any responsibility for the accuracy or completeness of the property descriptions, related information or Running Costs data provided here.



































.png)
