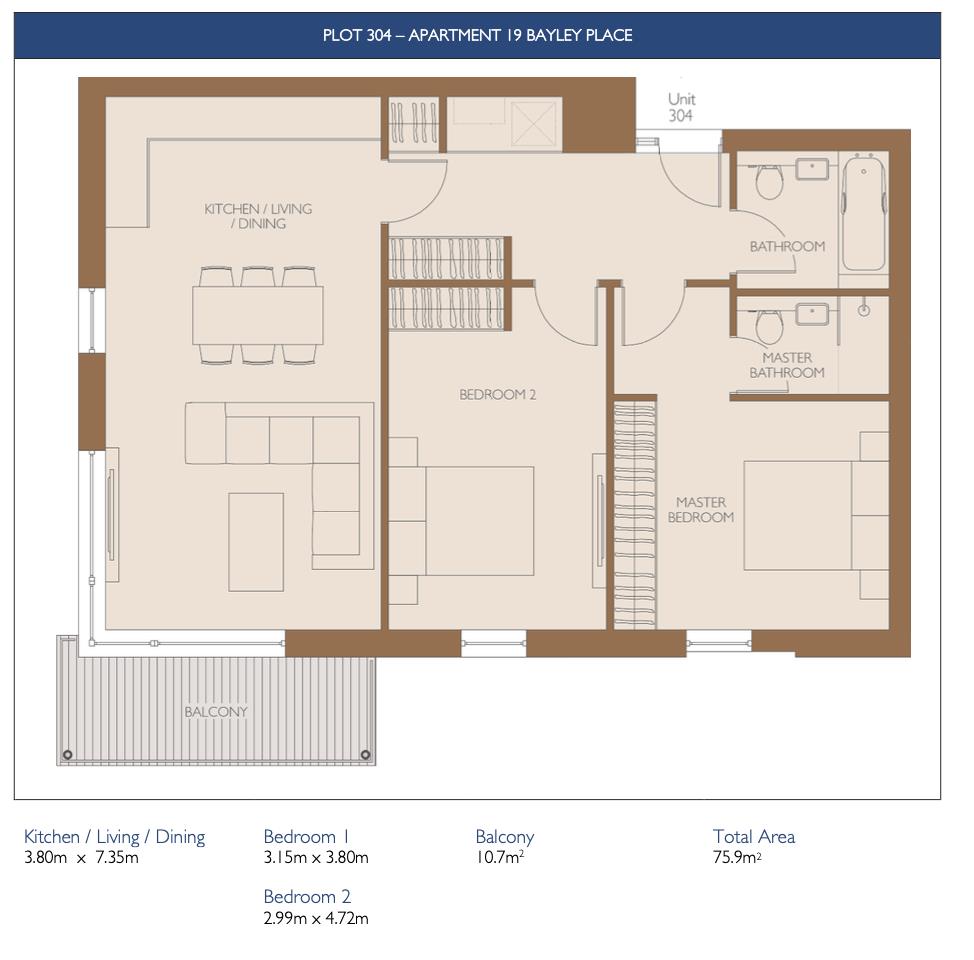Flat for sale in Apartment 19, Bayley Place, Riverside Park, Ashford TN23
* Calls to this number will be recorded for quality, compliance and training purposes.
Property features
- Stunning Roof Terrace
- Fully fitted kitchens with integrated appliances
- Walking distance to Train Station & Town
- South Facing Balcony
- Entry to apartment building is controlled via secure door entry system
- Hyperoptic with all homes allowing residents to be connected in minutes
- Allocated parking space with the majority of units
- Utility Cupboard with washer/dryer
Property description
Second Floor - 818 sq ft south facing 2 bedroom apartment - Balcony - Modern Fitted Kitchens - Walking Distance to Ashford Train Station - Allocated Parking
Contact us for up to date Price List and remaining Apartments
Apartments
Riverside Park apartments is a stunning new development. Each of these stylish apartments offer high specification throughout along with lift access to each floor, private balconies or terrace area all within walking distance to Ashford Town Centre and train station.
The apartments consist of 1 or 2 bedrooms, open plan living/dining room and kitchen, a family bathroom (en-suite to master bedrooms) and storage cupboards.
Service Costs
Tenure
999 year lease.
Service charge
1 Bedroom £1,250-1,325 per annum
Estate charge approx. £250 - £400 per annum
Parking Space £175 per annum
Riverside Park
Developed by gre Assets and designed by award-winning architect Guy Hollaway, Riverside Park will deliver 246 apartments, 26 townhouses and a new public realm. Offering contemporary open-plan living, the homes overlook the Great River Stour and nearby Victoria Park.
Perfectly situated, Riverside Park is surrounded by green space while remaining only a short walk from Ashford town centre.
Property info
For more information about this property, please contact
Hunters, Land & New Homes covering South Kent, TN23 on +44 1622 829468 * (local rate)
Disclaimer
Property descriptions and related information displayed on this page, with the exclusion of Running Costs data, are marketing materials provided by Hunters, Land & New Homes covering South Kent, and do not constitute property particulars. Please contact Hunters, Land & New Homes covering South Kent for full details and further information. The Running Costs data displayed on this page are provided by PrimeLocation to give an indication of potential running costs based on various data sources. PrimeLocation does not warrant or accept any responsibility for the accuracy or completeness of the property descriptions, related information or Running Costs data provided here.


























.png)
