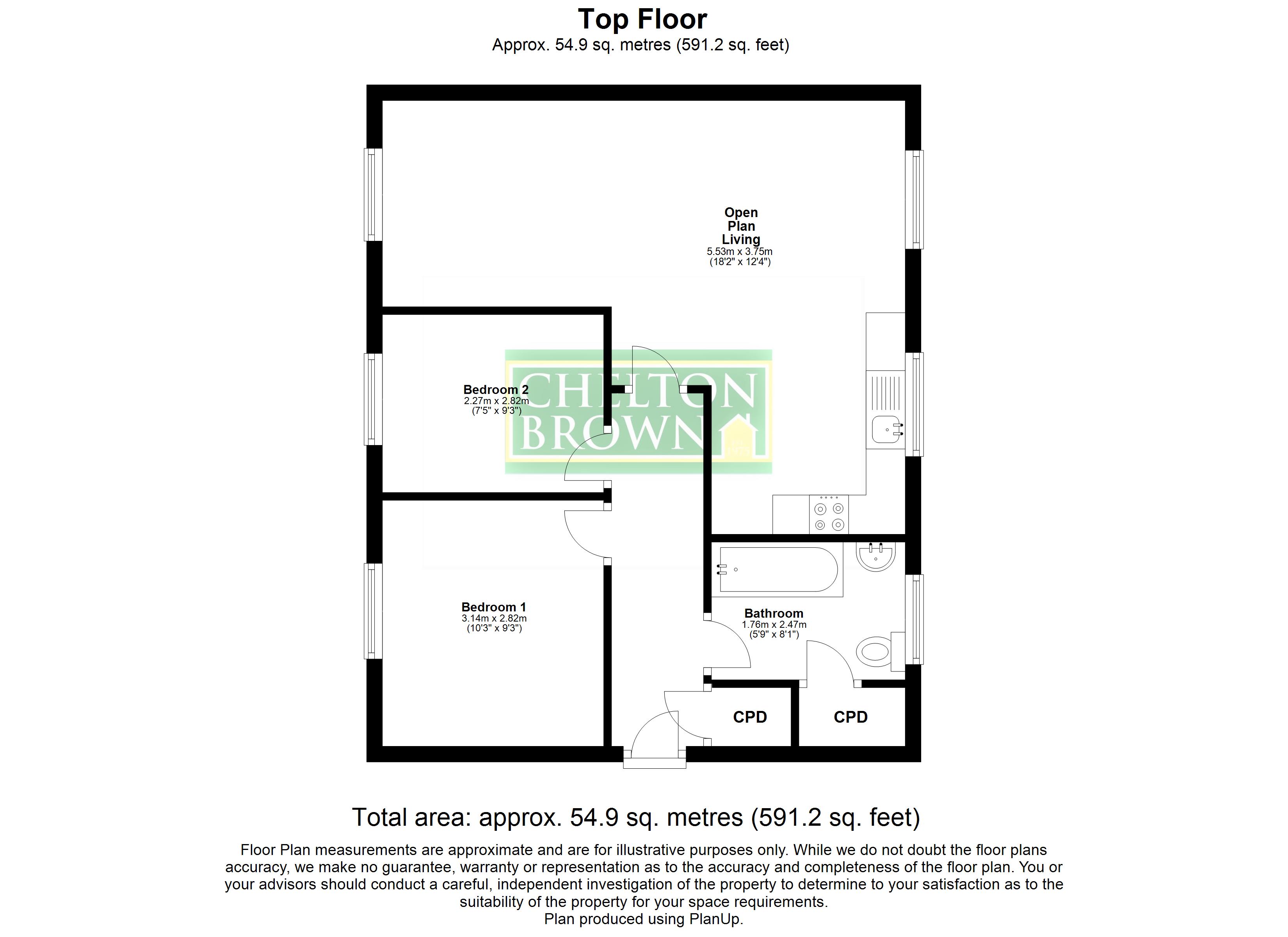Flat for sale in Cotton Court, River View, Northampton NN4
* Calls to this number will be recorded for quality, compliance and training purposes.
Property features
- Investment Opportunity
- AST- £870pcm - 6.7% Yield
- 2 Bedrooms
- Allocated Parking
- Lounge/Kitchen/Diner
- Kitchen Area
- Bathroom
- Leasehold - 132 Years Remaining
- EPC - C
- Council Tax - C
Property description
*** investment opportunity *** Chelton Brown are proud to present to the market this two bedroom top floor flat located in the popular Southbridge development, within walking distance of Northampton Town Centre.
The accommodation was fitted with new carpets and painted throughout before tenancy commenced in August 2022. (As per the pictures)
The property briefly comprises; Entrance Hallway with storage cupboard, spacious open plan Living, Dining and Kitchen area with oven, hob, extractor and washing machine. Both the First and Second Bedroom are sizeable doubles and the Bathroom benefits shower over bath and storage cupboard.
Further benefits include gas central heating and allocated parking for one vehicle.
Details Of The Tenancy - The property is let on an Assured Shorthold Tenancy £870pcm until August 2024.
Investment sale Gross Yield of 7%.
Lease term - 150 years From 1st January 2006 - 132 Years Remaining.
Service Charge - £1820.00 per annum includes water for 2024/2025. Previous year £1670.00.
Ground Rent - £242.52 per annum
This information should be verified by your legal representative prior to the exchange of contracts.
Entrance
Accessed via door with secure communal area.
Lounge/Kitchen/Diner (5.53m x 3.75m)
Spacious open plan living, dining and kitchen area
Kitchen Area
Fitted with a range of floor and wall mounted cabinets with work surfaces over. Stainless steel sink and drainer with mixer tap over. Space for white goods. Tiling to splashbacks.
Inner Hall
Doors to all rooms and airing cupboard.
Bedroom One (3.14m x 2.82m)
UPVC double glazed window to front elevation.
Bedroom Two (2.27m x 2.82m)
UPVC double glazed window to front elevation.
Bathroom (1.76m x 2.47m)
UPVC double glazed window to front elevation. Radiator. Fitted with a three piece suite comprising a panelled bath with electric shower over, pedestal wash hand basin with mixer tap and WC. Tiling to splashbacks.
Property info
For more information about this property, please contact
Chelton Brown, NN1 on +44 1604 726333 * (local rate)
Disclaimer
Property descriptions and related information displayed on this page, with the exclusion of Running Costs data, are marketing materials provided by Chelton Brown, and do not constitute property particulars. Please contact Chelton Brown for full details and further information. The Running Costs data displayed on this page are provided by PrimeLocation to give an indication of potential running costs based on various data sources. PrimeLocation does not warrant or accept any responsibility for the accuracy or completeness of the property descriptions, related information or Running Costs data provided here.























.png)

