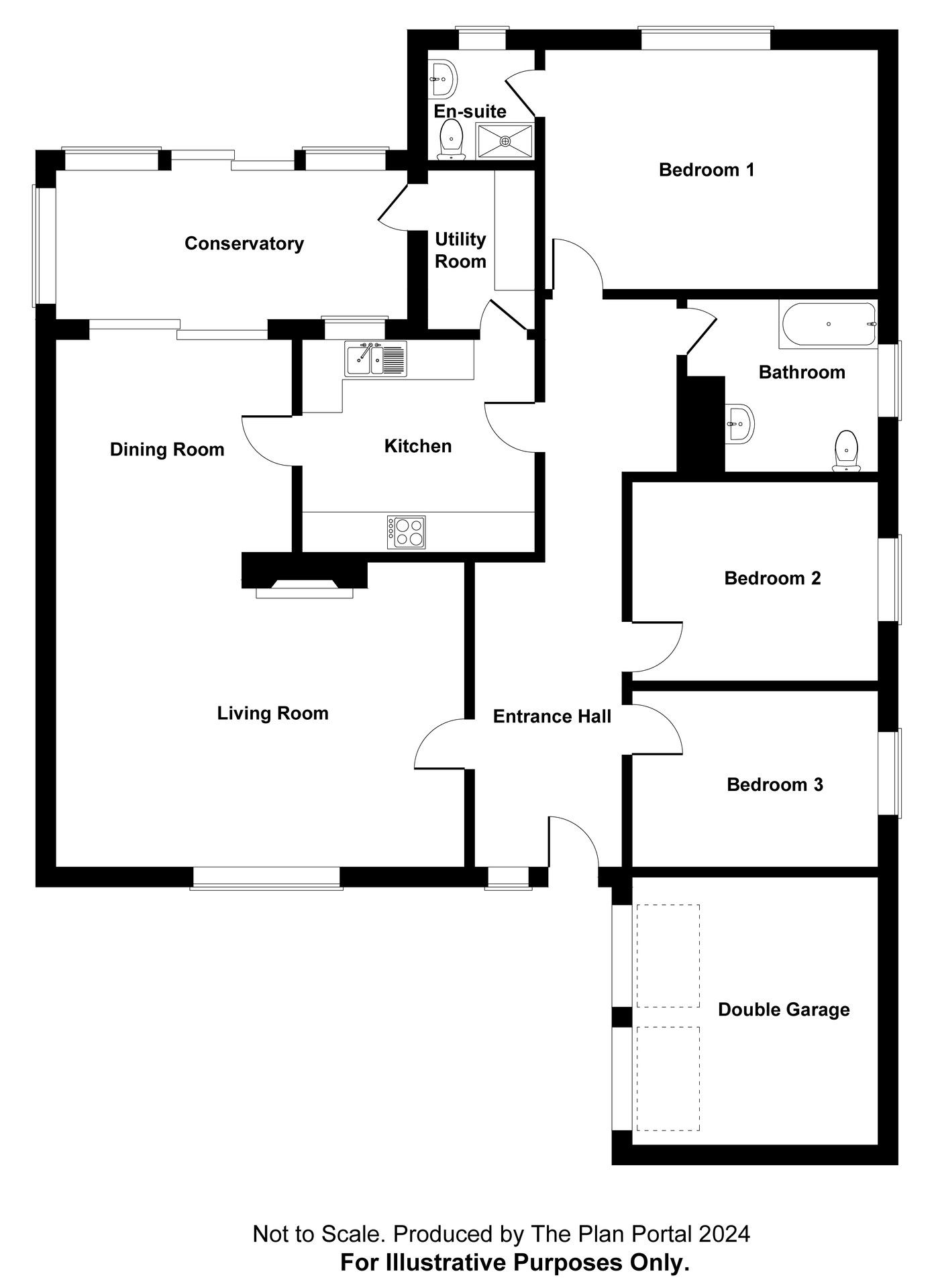Bungalow for sale in Higher Daws Lane, South Petherwin, Launceston PL15
* Calls to this number will be recorded for quality, compliance and training purposes.
Property features
- Large Three Bedroom Bungalow
- Double Garage & Parking
- Generous Level Gardens Front & Rear
- Open Views Over Countryside
- Non-Estate
- Double Glazed
- Oil Central Heating
Property description
This lovely property is situated off a short private road with only a handful of other properties. There are generous front and rear gardens, the rear garden having open countryside views. The bungalow offers a light and airy living space with a spacious, reception hall, generous living room with open fire and large picture window to the front and leading to a good size dining room that has a large conservatory off. There is a modern fitted kitchen and a separate utility room. Off the reception hall are a family bathroom and three double bedrooms, the principal one having its own ensuite. There is an attached double garage which offers potential subject to the necessary consents, to extend into this for additional accommodation if required.
A set of double wooden gates lead to generous driveway providing parking for three to four cars and additional space for a caravan or motor home. There is access to the side of the property which in turn leads around to a generous level rear garden, primarily lawn for ease of maintenance with established flower and shrub beds and borders.
Situated in this small popular village only a few minutes’ drive from Launceston and a wide range of amenities including primary and secondary schooling, a range of supermarkets and a comprehensive retail centre. The A30 corridor is easily accessible for travelling east to Exeter which is about a 45 minutes’ drive or west towards Truro which is about an hour away.
Services: Mains electricity and water. Private drainage. Oil fired central heating. Telephone and broadband connected.
Ground Floor
Entrance Hall (8.61 m x 2.24 m (28'3" x 7'4"))
Living Room (4.62 m x 5.79 m (15'2" x 19'0"))
Dining Room (3.17 m x 3.23 m (10'5" x 10'7"))
Conservatory (2.26 m x 6.02 m (7'5" x 19'9"))
Kitchen (2.82 m x 3.53 m (9'3" x 11'7"))
Utility (2.69 m x 1.63 m (8'10" x 5'4"))
Bedroom 1 (3.63 m x 4.22 m (11'11" x 13'10"))
Ensuite (1.80 m x 1.63 m (5'11" x 5'4"))
Bathroom (2.90 m x 3.30 m (9'6" x 10'10"))
Bedroom 2 (2.87 m x 3.84 m (9'5" x 12'7"))
Bedroom 3 (2.59 m x 3.84 m (8'6" x 12'7"))
Outside
Garage (5.31 m x 5.77 m (17'5" x 18'11"))
Property info
For more information about this property, please contact
Miller Town & Country, PL19 on +44 1822 851117 * (local rate)
Disclaimer
Property descriptions and related information displayed on this page, with the exclusion of Running Costs data, are marketing materials provided by Miller Town & Country, and do not constitute property particulars. Please contact Miller Town & Country for full details and further information. The Running Costs data displayed on this page are provided by PrimeLocation to give an indication of potential running costs based on various data sources. PrimeLocation does not warrant or accept any responsibility for the accuracy or completeness of the property descriptions, related information or Running Costs data provided here.

































.png)

