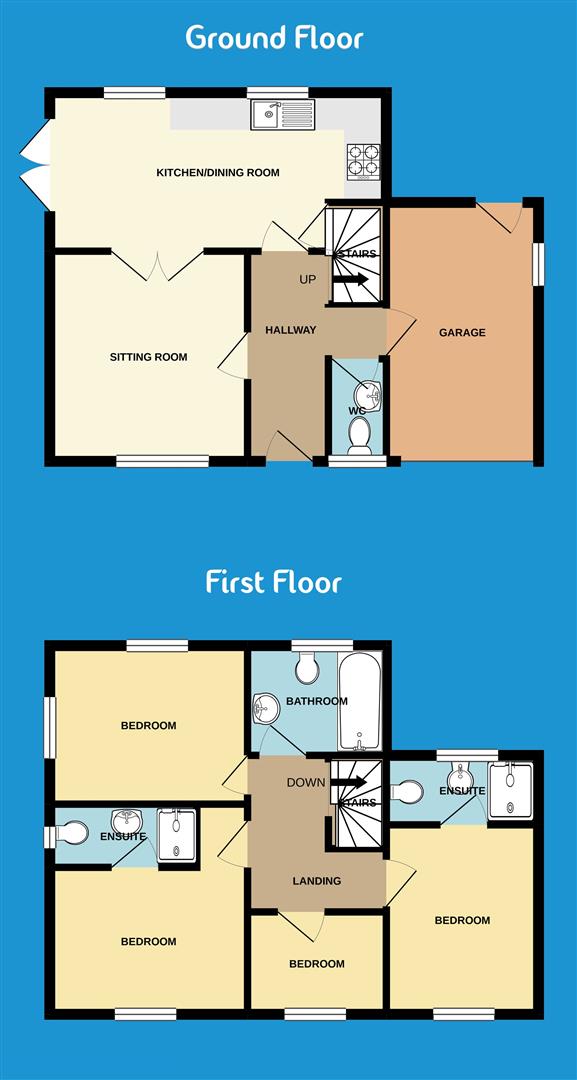Detached house for sale in Chapel Close, Launceston PL15
* Calls to this number will be recorded for quality, compliance and training purposes.
Property features
- 4 Bedroom
- Ample Off-Road Parking
- Well Presented Living Accommodation
- Open Plan Kitchen/Dining Room
- Solar Pannels
- Integral Garage
Property description
A spacious 4 bedroom detached modern house set in a generous plot with ample off-road parking for numerous vehicles set in a cul-de-sac setting. The property features well presented living accommodation and a wrap around garden which includes a substantial lawned garden and a further gravelled area at the side with double gates opening into a further parking and storage area. There is also a purpose built garden room, which is currently utilized as a home gym which includes electricity and lighting. The property is offered for sale with no onward chain.
The accommodation includes an entrance hallway with a downstairs cloakroom and WC. There is an impressive open-plan kitchen and dining room with stylish range of wall and base units and patio doors to the garden and double doors lead back into the spacious living room. On the first floor there are 4 bedrooms, 2 of which are en-suite alongside the bathroom. The bedrooms are a good size and the main bedroom in particular is a generous room.
The vendors have added solar panels to the property to assist with the eco credentials and running costs. The plot is a real feature of the property with off-road parking on the front drive for numerous vehicles alongside the integral garage and the additional gravelled area at the side where there is provision for further vehicles if required, or for storage whilst still utilising the driveway for parking.
Entrance Hallway
Kitchen/Dining Room (5.70m x 3.58m (18'8" x 11'8"))
Living Room (4.85m x 3.47m (15'10" x 11'4"))
W/C (1.84m x 1.07m (6'0" x 3'6"))
Integral Garage (5.25m x 3.10m (17'2" x 10'2"))
First Floor Landing
Bedroom 1 (3.46m x 3.44m (11'4" x 11'3"))
En-Suite (2.40m x 1.37m (7'10" x 4'5"))
Bedroom 2 (3.74m x 3.09m (12'3" x 10'1"))
En-Suite (3.08m x 1.43m (10'1" x 4'8"))
Bedroom 3 (3.43m x 3.23m (11'3" x 10'7"))
Bedroom 4 (2.78m x 2.12m (9'1" x 6'11"))
Bathroom (2.73m x 1.83m (8'11" x 6'0"))
Services
Mains Gas, Electricity, Water and Drainage.
Gas Central Heating.
Council Tax Band D.
Property info
For more information about this property, please contact
View Property, PL15 on +44 1566 339965 * (local rate)
Disclaimer
Property descriptions and related information displayed on this page, with the exclusion of Running Costs data, are marketing materials provided by View Property, and do not constitute property particulars. Please contact View Property for full details and further information. The Running Costs data displayed on this page are provided by PrimeLocation to give an indication of potential running costs based on various data sources. PrimeLocation does not warrant or accept any responsibility for the accuracy or completeness of the property descriptions, related information or Running Costs data provided here.


































.png)

