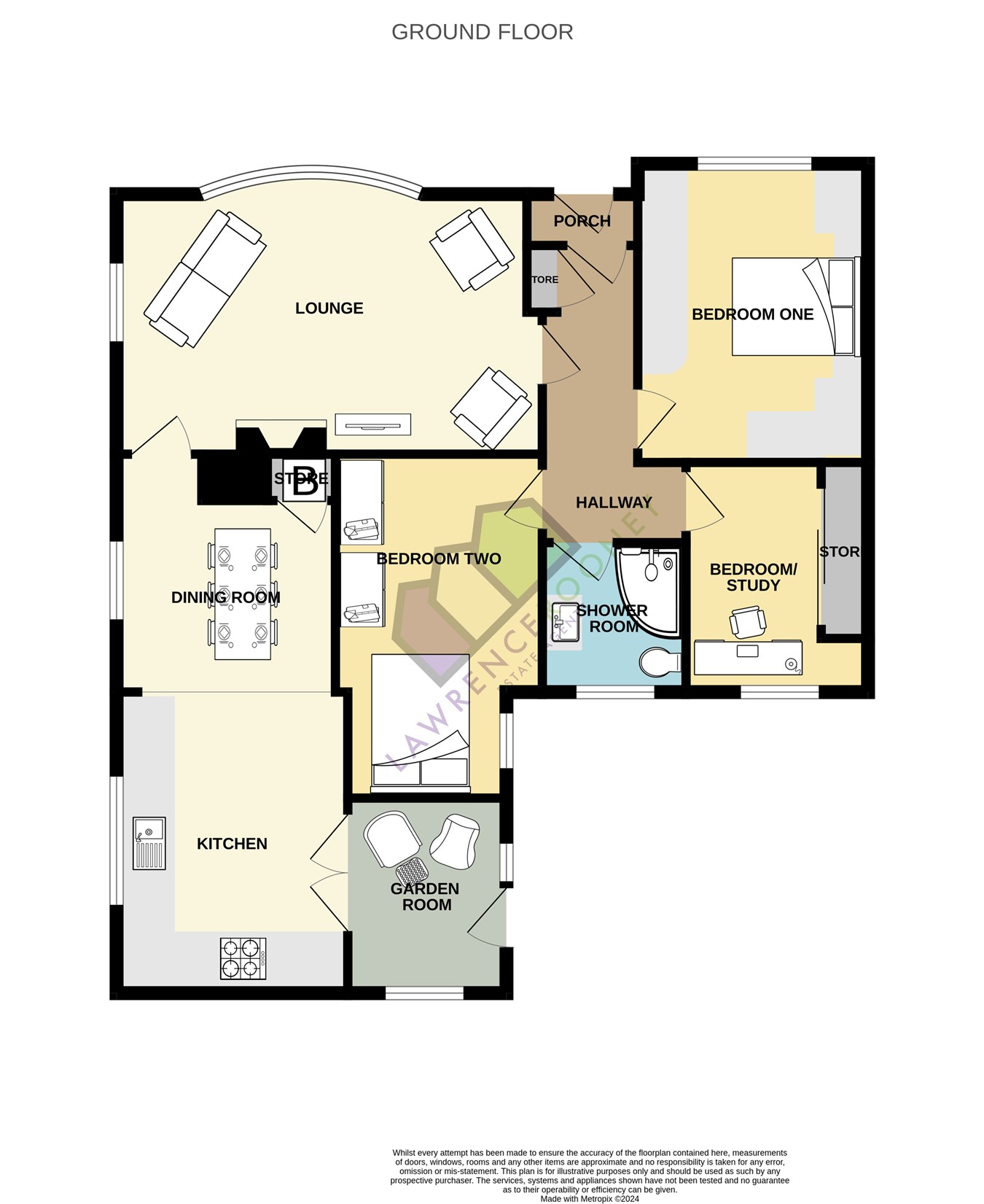Detached bungalow for sale in Clifford Avenue, Longton, Preston PR4
* Calls to this number will be recorded for quality, compliance and training purposes.
Property features
- Detached True Bungalow
- Three Bedrooms
- Convenient Village Location
- Extended & Flexible Accommodation
- Open Plan Dining Kitchen
- Garden Room
- Beautiful & Established Gardens
- No chain delay
- Generous Corner Plot
- Council Tax Band C
Property description
(In accordance with the 1979 Estate Agent Act we declare the vendor of this property is a family member of Lawrence Rooney Estate Agents)
Reception Spaces
The accommodation is accessed via the entrance porch with an inner door into the hallway. Turning to the right the lounge is the principal reception room featuring a deep oriel style front window, further side elevation window, fire within an ornate surround, wall light points and two radiators. Doorway through to a dining room with a side window and tiled floor that flows through into the kitchen, fitted with an extensive range of high gloss finish units, contrasting work surfaces to complement, inset sink/drainer, gas hob, built in oven, integrated fridge/freezer, space for a washing machine and a side window. A set of French doors open into a garden room, the perfect room to relax in having a gas heater, dual elevation windows, external door out onto the rear garden and wood effect Karndean flooring.
Private Spaces
The main bedroom is to the front of the property with a radiator, front elevation window, a range fitted wardrobes, drawers, dressers, matching bedsides and top boxes. A second double bedroom has a side window and a useful dressing area. Ideal as a study or a third bedroom that has a rear window, radiator and built in wardrobes with sliding mirrored doors. The stylish modern shower room comprises: Step in shower cubicle, vanity units with wash hand basin and low level W.C. Frosted rear window, radiator and expertly tiled to complement.
Outside
To the front and side elevations are established lawned gardens with planted borders, resin bound driveway and pathways, further resin bound driveway is accessed from Applesike and has access to the detached single garage. The rear garden is fully enclosed with resin bound patio, lawn, and a paved patio with a summer house.
Entrance Porch
Hallway
Lounge
18' 0" x 11' 0" (5.49m x 3.35m)
Dining Room
9' 3" x 7' 8" (2.82m x 2.34m)
Kitchen
9' 3" x 14' 5" (2.82m x 4.39m)
Garden Room
7' 4" x 8' 3" (2.24m x 2.51m)
Bedroom One
9' 9" x 12' 8" (2.97m x 3.86m)
Bedroom Two
7' 4" x 14' 5" (2.24m x 4.39m)
Bedroom Three/Study
7' 9" x 9' 8" (2.36m x 2.95m)
Shower Room
Detached Single Garage
Property info
For more information about this property, please contact
Lawrence Rooney Estate Agents, PR4 on +44 1772 913982 * (local rate)
Disclaimer
Property descriptions and related information displayed on this page, with the exclusion of Running Costs data, are marketing materials provided by Lawrence Rooney Estate Agents, and do not constitute property particulars. Please contact Lawrence Rooney Estate Agents for full details and further information. The Running Costs data displayed on this page are provided by PrimeLocation to give an indication of potential running costs based on various data sources. PrimeLocation does not warrant or accept any responsibility for the accuracy or completeness of the property descriptions, related information or Running Costs data provided here.











































.jpeg)

