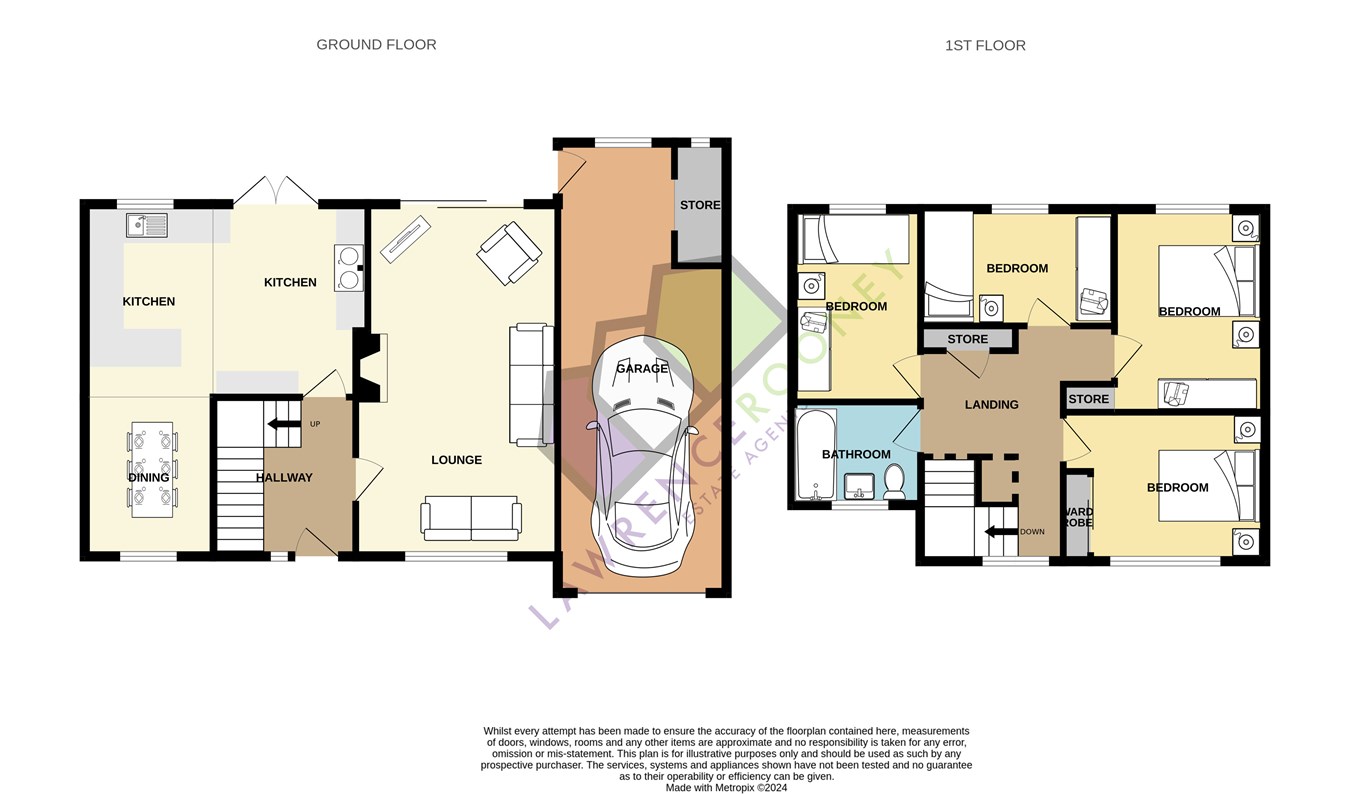Link-detached house for sale in Franklands, Longton, Preston PR4
* Calls to this number will be recorded for quality, compliance and training purposes.
Property features
- Link Detached Property
- Four Bedrooms
- Spacious Lounge
- Open Plan Dining Kitchen
- South Facing Rear Garden
- Large Attached Garage
- Convenient Village Location
- Council Tax Band D
Property description
Ground Floor
Access to the property is via the entrance hallway with stairs to the first floor, tiled floor and a radiator. The spacious lounge spans from front to rear of the property with sliding patio doors out onto the rear garden, modern wall mounted electric fire, front window, two ceiling light points, wall light points and laminate flooring. The modern fitted kitchen is open plan to a dining area, fitted with an excellent range of high gloss finish units and contrasting work surfaces to complement, inset sink/drainer, space for a range style cooker with extractor canopy over, integrated fridge/freezer, rear window, tiled floor, radiator and French doors open out onto the rear garden. The dining area has a front window, radiator and a tiled floor.
First Floor
To the first floor the private spaces are accessed from the spacious landing with front window and built in storage The main bedroom has a front window, radiator and fitted wardrobes. The second double bedroom has a rear window and radiator, bedrooms three and four are also to the rear of the property. The bathroom is fitted with a modern three piece suite comprising: Panelled bath with shower over, vanity unit with a wash hand basin and a low level W.C. Frosted front window, ladder towel radiator and tiled to complement.
Outside
To the front low maintenance garden areas, two driveways for off road parking and access to the attached garage. The fully enclosed rear garden has the benefit of facing south, laid to lawn with planted borders, two tier block paved patio area, decking and fencing to the boundaries. The attached garage has a up and over fornt door, rear door, two rear windows, power, light points and due to size would suit a wide range of uses.
Entrance Hallway
Lounge
11' 9" x 20' 6" (3.58m x 6.25m)
Kitchen
16' 8" x 11' 3" (5.08m x 3.43m)
Dining Room
7' 5" x 9' 3" (2.26m x 2.82m)
Landing
Bedroom One
12' 2" x 8' 8" (3.71m x 2.64m)
Bedroom Two
9' 1" x 11' 6" (2.77m x 3.51m)
Bedroom Three
11' 3" x 7' 2" (3.43m x 2.18m)
Bedroom Four
7' 5" x 11' 0" (2.26m x 3.35m)
Bathroom
7' 5" x 6' 0" (2.26m x 1.83m)
Attached Garage
Property info
For more information about this property, please contact
Lawrence Rooney Estate Agents, PR4 on +44 1772 913982 * (local rate)
Disclaimer
Property descriptions and related information displayed on this page, with the exclusion of Running Costs data, are marketing materials provided by Lawrence Rooney Estate Agents, and do not constitute property particulars. Please contact Lawrence Rooney Estate Agents for full details and further information. The Running Costs data displayed on this page are provided by PrimeLocation to give an indication of potential running costs based on various data sources. PrimeLocation does not warrant or accept any responsibility for the accuracy or completeness of the property descriptions, related information or Running Costs data provided here.











































.jpeg)

