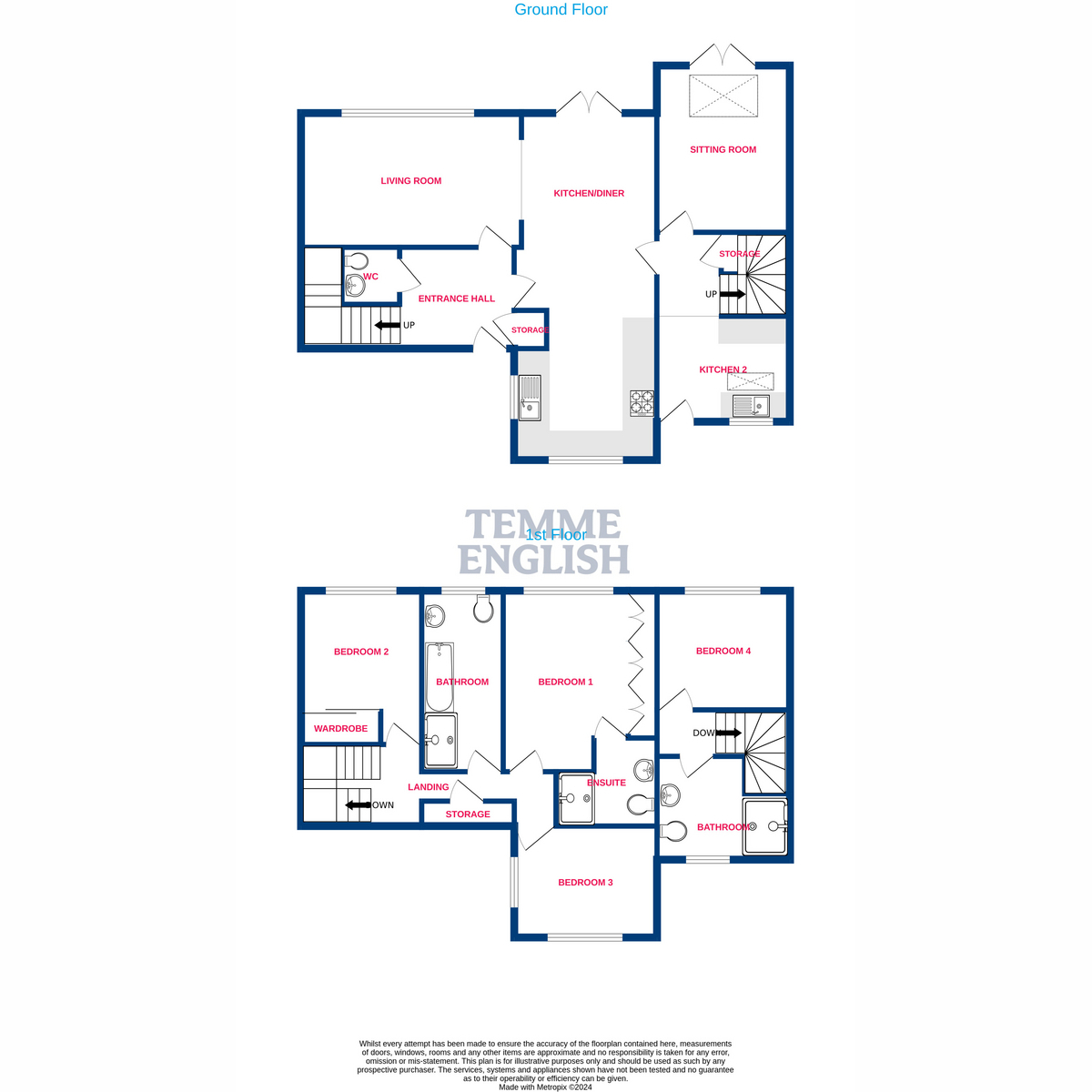Detached house for sale in Canute Close, Wickford SS11
* Calls to this number will be recorded for quality, compliance and training purposes.
Property features
- Bedroom One 11'8 x 10'4
- En Suite 5'5 x 6'6
- Bedroom Two 9'4 x 9'1
- Bedroom Three 10'9 x 8'5
- Bathroom 11'8 x 6'2
- W/C 4'2 x 5'1
- Kitchen/Diner 11'8 x 25
- Lounge 16'7 x 10'1
- Annexe Lounge 12'8 x 10
- Annexe Kitchen 9'8 x 8'1
Property description
Temme English are truly delighted to be able to offer this absolutely stunning four bedroom detached house with its own self contained annexe. This unique home is versatile is it’s design and has been greatly improved and extended since it was built in 2013. Canute Close is located in a sought after Runwell location within walking distance to the vast array of amenities located in Wickford High Street including Wickford Railway Station which provides access into Stratford and London Liverpool Street. Internally this gorgeous home begins with an entrance hall which adjoins a ground floor WC modern lounge and a stunning kitchen/diner. Upstairs is three double bedrooms and a four-piece bathroom with the master bedroom benefitting from fitted wardrobes and an en-suite. The side extension carried out is exceptional and can be utilised as it own one bedroom house with it’s own front door. There is a further sitting room kitchen double bedroom and a shower room! There are two sets of double doors into the gorgeous garden which has an additional private section to the rear which offers even more space. There is also parking to the front of the property under a car port. We cannot stress how important a viewing is to appreciate all that is on offer so call us today to arrange your appointment!
Bedroom (11'8 X 10'4)
Ensuite (5'5 x 6'6)
Bedroom (9'4 x 9'1)
Bedroom (10'9 x 8'5)
Bathroom (11'8 x 6'2)
Cloakroom (4'2 x 5'1)
Kitchen (11'8 x 25)
Living Room (16'7 x 10'1)
Living Room (12'8 x 10)
Kitchen (9'8 x 8'1)
Entrance Hall
Landing
Shower Room (5'10 x 9'9)
Bedroom (8'1 x 9'10)
Garden
Property info
For more information about this property, please contact
Temme English, SS11 on +44 1268 661651 * (local rate)
Disclaimer
Property descriptions and related information displayed on this page, with the exclusion of Running Costs data, are marketing materials provided by Temme English, and do not constitute property particulars. Please contact Temme English for full details and further information. The Running Costs data displayed on this page are provided by PrimeLocation to give an indication of potential running costs based on various data sources. PrimeLocation does not warrant or accept any responsibility for the accuracy or completeness of the property descriptions, related information or Running Costs data provided here.













































.png)
