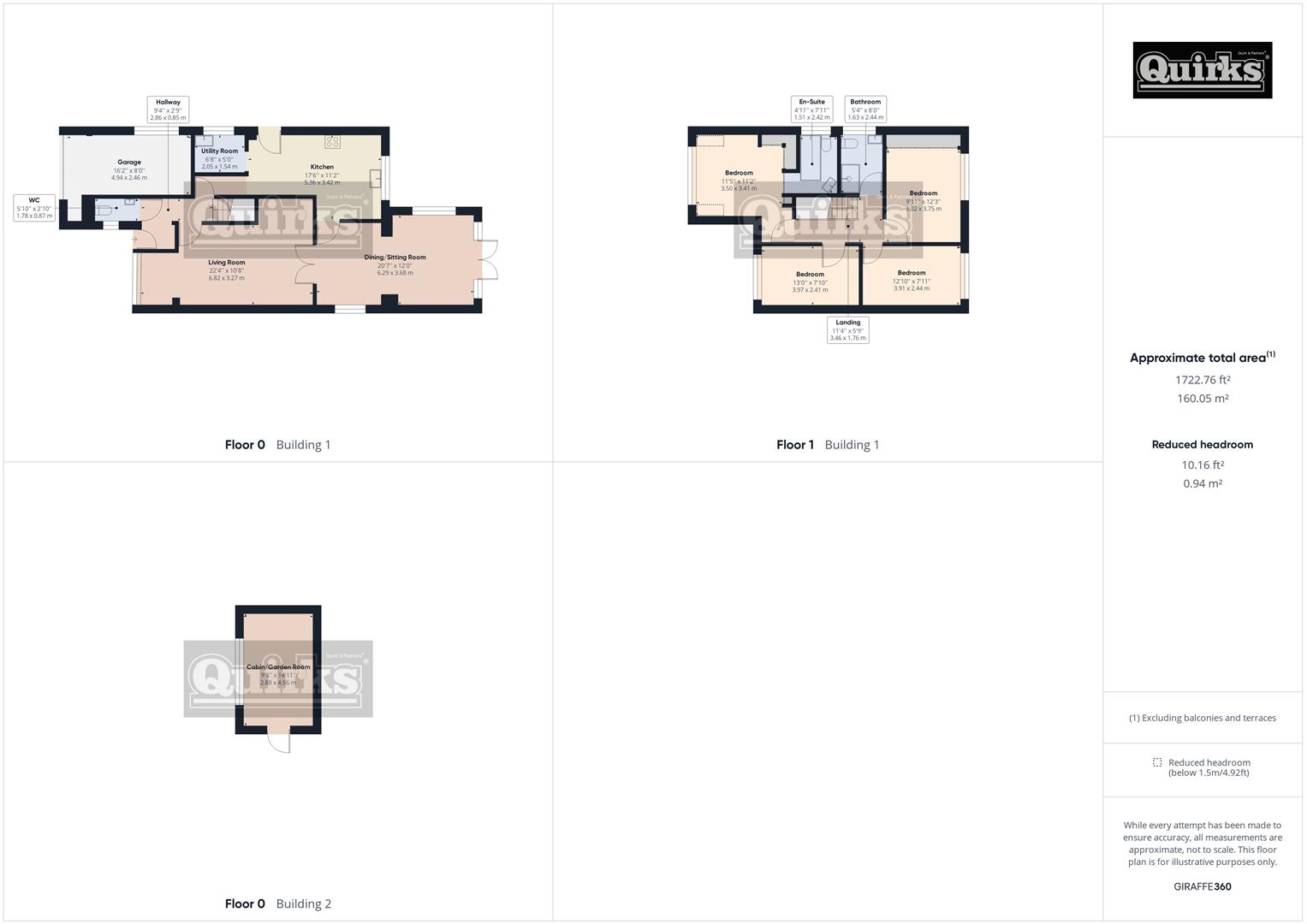Detached house for sale in Church End Lane, Runwell, Wickford SS11
* Calls to this number will be recorded for quality, compliance and training purposes.
Property features
- Lounge 23'6 x 10'10
- Dining/Sitting Room 20'10 x 10'10
- Kitchen/Breakfast Room 17'6 x 11'4
- Utility Room 6'10 x 5'
- 4 First Floor Bedrooms
- En-suite Bathroom & Shower Room
- Southerly Rear Garden
- Integral Garage & Driveway
- No Onward Chain
Property description
4 bedroom detached. Southerly garden to rear. Integral garage. Extensive driveway to front.
En-suite bathroom & shower room. Situated in a particularly sought after non-estate location in Runwell set within easy access of town centre and mainline station is this 4 bedroom detached property benefitting from accommodation including lounge 23'6 x 10'10, dining/sitting room 20'10 x 10'10, kitchen/breakfast room 17'6 x 11'4, utility room 6'10 x 5', 4 first floor bedrooms, en-suite bathroom and shower room. The property's specification includes double glazed windows and gas fired radiator heating (untested), southerly garden to rear, integral garage and extensive driveway to front providing off street parking. No onward chain
Double glazed opaque door to:
Entrance Hall
Radiator (untested).
Ground Floor Cloakroom
Double glazed opaque window to side. Suite comprising of low level WC aand wash hand basin. Radiator (untested). Tiling to floor and surround.
Lounge (7.16m x 3.30m (23'6 x 10'10))
Double glazed window to front. Two radiators (untested). Brick fireplace. Coved ceiling with downlighters. Glazed double doors to:
Dining/Sitting Room (6.35m x 3.30m (20'10 x 10'10))
Double glazed windows to both sides and two double glazed windows to rear. Double glazed French doors to rear garden. Two radiators (untested). Coved ceiling with downlighters.
Kitchen/Breakfast Room (5.33m x 3.45m (17'6 x 11'4))
Double glazed window to rear. Range of base and wall mounted units providing drawer and cupboard space with work top surface extending to incorporate inset sink unit with cupboard beneath. Glazed display cupboards. Wine store. Recess for range style cooker. Radiator (untested).
Utility Room (2.08m x 1.52m (6'10 x 5'))
Double glazed window to side. Additional base and wall mounted units with sink unit. Upright storage cupboard, Space and provision for washing machine and tumble dryer.
First Floor Landing
Coved ceiling. Radiator (untested). Access to loft.
Bedroom One (3.56m x 3.40m (11'8 x 11'2))
Double glazed window to front. Extensive range of fitted bedroom furniture incorporating drawers, cupboard space and vanity unit. Concealed access to:
En-Suite Bathroom (2.44m x 1.52m (8' x 5'))
Double glazed opaque window to side. Suite comprising of low level WC, pedestal wash hand basin and free standing bath unit. Extensive tiling to walls and floor. Radiator (untested). Downlighters to ceiling.
Bedroom Two (3.76m x 3.05m (12'4 x 10'))
Double glazed window to rear. Radiator (untested). Coved ceiling with downlighters. Fitted wardrobe cupboards.
Bedroom Three (4.01m x 2.44m (13'2 x 8'))
Double glazed window to front. Radiator (untested). Fitted wardrobe cupboards and drawers. Coved ceiling with downlighters.
Bedroom Four (3.96m x 2.44m (13' x 8'))
Double glazed window to rear. Radiator (untested). Coved ceiling with downlighters.
Shower Room (2.44m x 1.63m (8' x 5'4))
Double glazed opaque window to side. Suite comprising of low level WC, pedestal wash hand basin and large shower cubicle. Extensive tiling to walls and floor. Radiator (untested). Vanity cupboard.
Southerly Rear Garden
Commencing wtih block paved patio to immediate rear with remainder laid to lawn with raised beds. Outside tap and lights (untested). Gate to side. BBQ area. Storage shed. Additional beds and path leading to covered seating area.
Cabin/garden room - 14'8 x 9'6
Integral Garage
Electric up and over door to front. Power and light connected (untested).
Extensive Driveway To Front
The property benefits from extensive driveway to front providing ample off street parking.
Property info
Giraffe360_v2_Floorplan_Auto_All.Jpg View original

For more information about this property, please contact
Quirks (Wickford), SS12 on +44 1268 987829 * (local rate)
Disclaimer
Property descriptions and related information displayed on this page, with the exclusion of Running Costs data, are marketing materials provided by Quirks (Wickford), and do not constitute property particulars. Please contact Quirks (Wickford) for full details and further information. The Running Costs data displayed on this page are provided by PrimeLocation to give an indication of potential running costs based on various data sources. PrimeLocation does not warrant or accept any responsibility for the accuracy or completeness of the property descriptions, related information or Running Costs data provided here.









































.jpeg)

